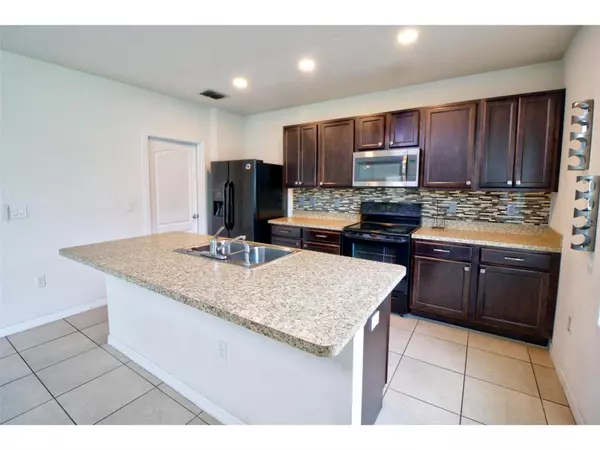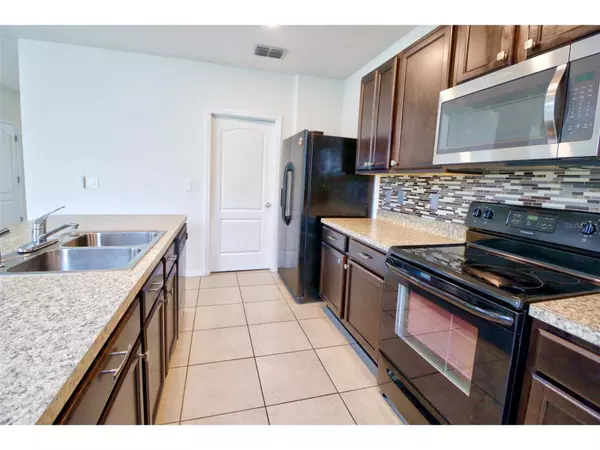$315,000
$319,990
1.6%For more information regarding the value of a property, please contact us for a free consultation.
4 Beds
3 Baths
2,526 SqFt
SOLD DATE : 11/12/2024
Key Details
Sold Price $315,000
Property Type Single Family Home
Sub Type Single Family Residence
Listing Status Sold
Purchase Type For Sale
Square Footage 2,526 sqft
Price per Sqft $124
Subdivision Forest Ridge
MLS Listing ID O6187082
Sold Date 11/12/24
Bedrooms 4
Full Baths 2
Half Baths 1
Construction Status Appraisal,Financing
HOA Fees $90/qua
HOA Y/N Yes
Originating Board Stellar MLS
Year Built 2016
Annual Tax Amount $5,071
Lot Size 7,405 Sqft
Acres 0.17
Property Description
Welcome to your new home in Winter Haven, Florida! This impressive and spacious residence boasts 4 bedrooms and 2.5 bathrooms, alongside a versatile downstairs "flex" space perfect for an office, formal family room, or even a gym workout area.
Designed for modern living, the open-plan layout seamlessly integrates the family and kitchen areas. The kitchen itself is a highlight, featuring a large island with breakfast bar seating and a spacious walk-in pantry for all your storage needs.
Upstairs, you'll find all 4 bedrooms conveniently located along with the laundry room, making household chores a breeze. The owner's suite is a retreat in itself, offering ample space for a king-sized bed and additional furnishings, complemented by a sizable walk-in closet with the potential for custom shelving and shoe storage.
The owner's bathroom exudes luxury with its dual sinks, extra spacious linen closet, and a large shower complete with a private toilet door.
Outside, the large backyard provides a peaceful oasis with no rear neighbors and delightful views to enjoy year-round. With easy access to US 27 and I-4, commuting is a breeze.
This meticulously maintained home is ready for you to move in and start creating lasting memories. Don't miss out on the opportunity to make this Winter Haven gem your own!
Schedule your showing now!
Location
State FL
County Polk
Community Forest Ridge
Rooms
Other Rooms Bonus Room, Loft
Interior
Interior Features Ceiling Fans(s), Open Floorplan
Heating Central
Cooling Central Air
Flooring Carpet, Ceramic Tile, Vinyl
Furnishings Unfurnished
Fireplace false
Appliance Cooktop, Dishwasher, Disposal, Dryer, Exhaust Fan, Microwave, Refrigerator
Laundry Laundry Room, Upper Level
Exterior
Exterior Feature Garden, Irrigation System, Sidewalk
Garage Driveway
Garage Spaces 2.0
Utilities Available Public
Waterfront false
View Trees/Woods
Roof Type Shingle
Porch None
Attached Garage true
Garage true
Private Pool No
Building
Entry Level Two
Foundation Slab
Lot Size Range 0 to less than 1/4
Sewer Public Sewer
Water Public
Structure Type Block,Concrete,Wood Frame
New Construction false
Construction Status Appraisal,Financing
Schools
Elementary Schools Lake Alfred Elem
High Schools Haines City Senior High
Others
Pets Allowed Yes
Senior Community No
Ownership Fee Simple
Monthly Total Fees $90
Acceptable Financing Cash, Conventional, FHA, VA Loan
Membership Fee Required Required
Listing Terms Cash, Conventional, FHA, VA Loan
Special Listing Condition None
Read Less Info
Want to know what your home might be worth? Contact us for a FREE valuation!

Our team is ready to help you sell your home for the highest possible price ASAP

© 2024 My Florida Regional MLS DBA Stellar MLS. All Rights Reserved.
Bought with EXP REALTY LLC

Ani Palaus
Agent License ID: SL3527257
I'm Ani Palaus, your expert in Tampa Bay Coastal properties. From luxurious beachfront homes to charming coastal cottages and stunning waterfront condos, I have the experience to find your dream property. With my deep knowledge of the local market, I'll provide valuable insights and guide you through a seamless buying or selling process. Whether you're a first-time buyer or a seasoned investor, I’m here to help you achieve your real estate goals with exceptional service and dedication.





