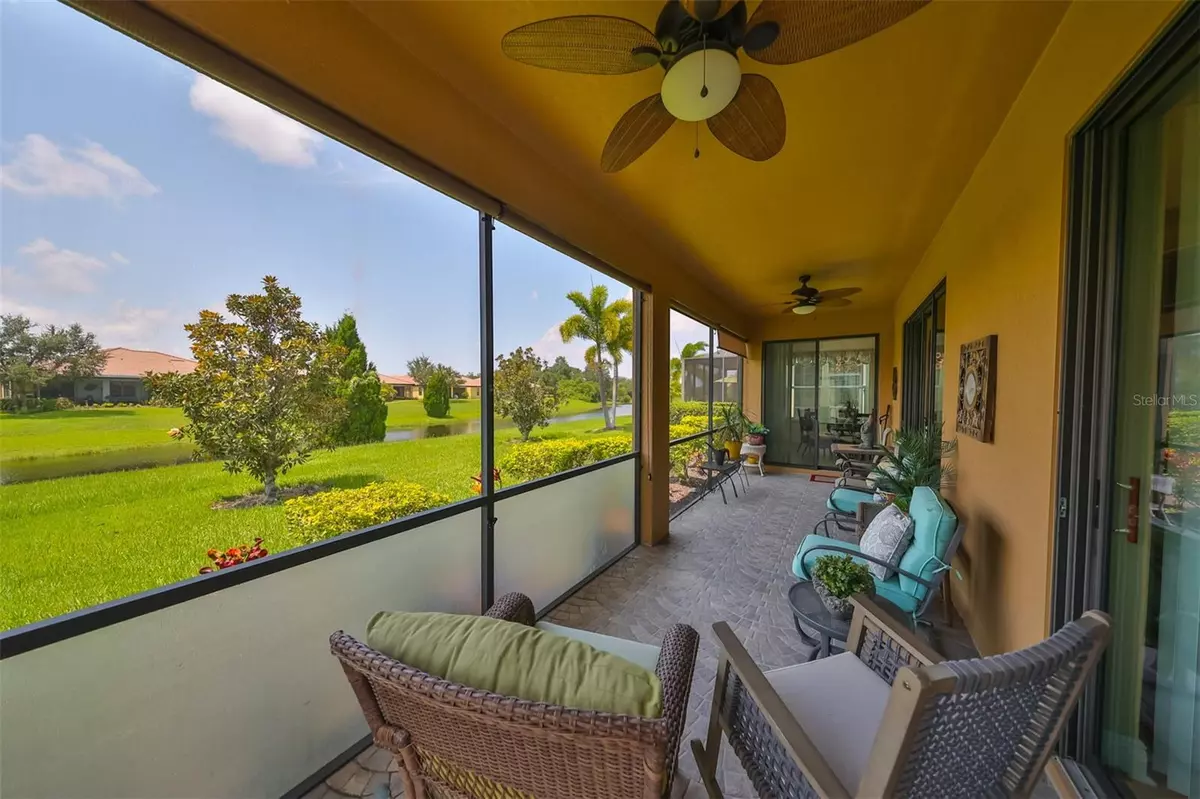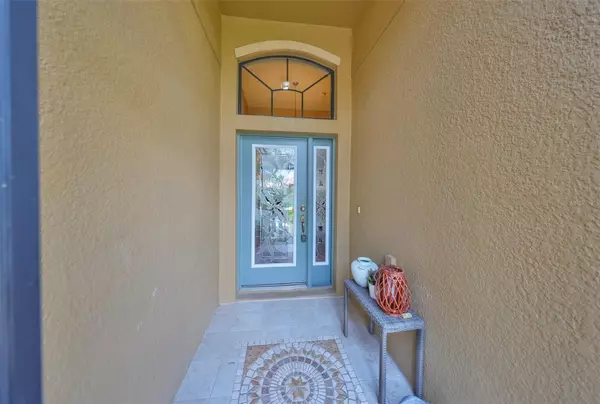$383,000
$394,900
3.0%For more information regarding the value of a property, please contact us for a free consultation.
2 Beds
2 Baths
1,916 SqFt
SOLD DATE : 10/04/2024
Key Details
Sold Price $383,000
Property Type Single Family Home
Sub Type Single Family Residence
Listing Status Sold
Purchase Type For Sale
Square Footage 1,916 sqft
Price per Sqft $199
Subdivision Southshore Falls Ph 2
MLS Listing ID T3548069
Sold Date 10/04/24
Bedrooms 2
Full Baths 2
Construction Status Appraisal,Financing,Inspections
HOA Fees $341/mo
HOA Y/N Yes
Originating Board Stellar MLS
Year Built 2010
Annual Tax Amount $3,078
Lot Size 6,098 Sqft
Acres 0.14
Lot Dimensions 53.5x115
Property Description
Welcome to your waterfront dream home in Southshore Falls. This stunning Bayview model sits on a quiet street and shows its' beauty from the outside before you even come into the home proper. Enter the screened entryway with a custom tile floor with a beautiful rosette inlay followed by the custom glass door, sidelight and window above, bringing an expanse of light into the home. Enter into the spacious foyer with chair rail and chandelier. To your immediate right is the guest bedroom with honey oak wood flooring, ceiling fan, double custom built-in closet and private entrance into the hall bath. Right next door is the hall bath with Corian counter and tub shower combo. Continue through the foyer into the large dining room with a ceiling rosette and chandelier. Next on your right is the den/study/office with ceiling fan and honey oak wood flooring.
Continue into the Great Room with waterfront view, ceiling fan and sliders into the expansive screened waterfront lanai with full length sun shades, custom tile and ceiling fans. To your right is the Chef's Kitchen with quartz counters, recessed lighting, breakfast bar/cooking island with industrial faucet, stainless steel undermount dual stainless steel sinks, 2 year stainless steel dishwasher, disposal and pendant lights. The sink is equipped with instant hot water! Behind the island is the cabinet wall, featuring the stainless steel microwave, new 4 drawer French door refrigerator and the new amazing induction top range! No more hot stovetop or burned hands with this high end appliance with convection and air fry! The cabinet wall with 42 inch cabinets with crown moldings also features a wine rack, wine rack for glasses and a wine fridge for the aficionados, pantry, built in spice racks, slide outs, tumbled marble backsplash and recessed lighting. As if this wasn't enough, there is a dining nook with sliders to the lanai!
The Primary Bedroom features honey oak wood flooring, ceiling fan, custom built in his/her walk-in closets, sliders to the lanai and your waterfront view. The spacious ensuite bath has granite counters, dual sinks, built in chest of drawers, private commode and walk-in shower. The split floor plan gives you and your guests all of the privacy possible. Let's not forget the Laundry Room with overhead cabinets with dryer and new washer and entry to the 2 car garage with electric door opener.
You'll absolutely love this, your new home, in Southshore Falls. With a variety of world-class amenities, Southshore Falls includes a clubhouse, two walk-in lagoon-style pools, (one a resistance pool), a fitness center, pickle ball, tennis courts, walking trails, simply beautiful landscaping and so many active clubs and many things to do. With close proximity to beaches, Tampa, St. Petersburg and Sarasota, you have access to everything. What are you waiting for?
Location
State FL
County Hillsborough
Community Southshore Falls Ph 2
Zoning PD
Rooms
Other Rooms Breakfast Room Separate, Den/Library/Office, Great Room
Interior
Interior Features Built-in Features, Ceiling Fans(s), Chair Rail, Crown Molding, Eat-in Kitchen, High Ceilings, Open Floorplan, Primary Bedroom Main Floor, Solid Surface Counters, Split Bedroom, Stone Counters, Thermostat, Walk-In Closet(s), Window Treatments
Heating Central, Electric, Heat Pump
Cooling Central Air
Flooring Tile, Wood
Furnishings Unfurnished
Fireplace false
Appliance Dishwasher, Disposal, Dryer, Electric Water Heater, Microwave, Other, Range, Refrigerator, Washer, Wine Refrigerator
Laundry Inside, Laundry Room, Other
Exterior
Exterior Feature Garden, Irrigation System, Lighting, Private Mailbox, Rain Gutters, Sidewalk, Sliding Doors
Garage Spaces 2.0
Community Features Buyer Approval Required, Clubhouse, Deed Restrictions, Fitness Center, Gated Community - Guard, Park, Pool, Sidewalks, Special Community Restrictions, Tennis Courts, Wheelchair Access
Utilities Available BB/HS Internet Available, Cable Connected, Electricity Connected, Fiber Optics, Fire Hydrant, Phone Available, Sewer Connected, Street Lights, Underground Utilities, Water Connected
Amenities Available Clubhouse, Fence Restrictions, Fitness Center, Gated, Maintenance, Park, Pickleball Court(s), Pool, Recreation Facilities, Security, Spa/Hot Tub, Tennis Court(s), Trail(s), Vehicle Restrictions, Wheelchair Access
Waterfront true
Waterfront Description Pond
View Y/N 1
Water Access 1
Water Access Desc Pond
View Water
Roof Type Tile
Porch Covered, Other, Rear Porch, Screened
Attached Garage true
Garage true
Private Pool No
Building
Lot Description In County, Landscaped, Level, Sidewalk, Paved, Private, Unincorporated
Story 1
Entry Level One
Foundation Block
Lot Size Range 0 to less than 1/4
Builder Name Centex
Sewer Public Sewer
Water Public
Architectural Style Mediterranean
Structure Type Block,Concrete,Stucco
New Construction false
Construction Status Appraisal,Financing,Inspections
Schools
Elementary Schools Apollo Beach-Hb
Middle Schools Eisenhower-Hb
High Schools Lennard-Hb
Others
Pets Allowed Breed Restrictions, Cats OK, Dogs OK, Number Limit, Yes
HOA Fee Include Guard - 24 Hour,Pool,Escrow Reserves Fund,Maintenance Grounds,Management,Private Road,Recreational Facilities,Security
Senior Community Yes
Ownership Fee Simple
Monthly Total Fees $341
Acceptable Financing Cash, Conventional, FHA, USDA Loan, VA Loan
Membership Fee Required Required
Listing Terms Cash, Conventional, FHA, USDA Loan, VA Loan
Num of Pet 3
Special Listing Condition None
Read Less Info
Want to know what your home might be worth? Contact us for a FREE valuation!

Our team is ready to help you sell your home for the highest possible price ASAP

© 2024 My Florida Regional MLS DBA Stellar MLS. All Rights Reserved.
Bought with PEOPLE'S CHOICE REALTY SVC LLC

Ani Palaus
Agent License ID: SL3527257
I'm Ani Palaus, your expert in Tampa Bay Coastal properties. From luxurious beachfront homes to charming coastal cottages and stunning waterfront condos, I have the experience to find your dream property. With my deep knowledge of the local market, I'll provide valuable insights and guide you through a seamless buying or selling process. Whether you're a first-time buyer or a seasoned investor, I’m here to help you achieve your real estate goals with exceptional service and dedication.





