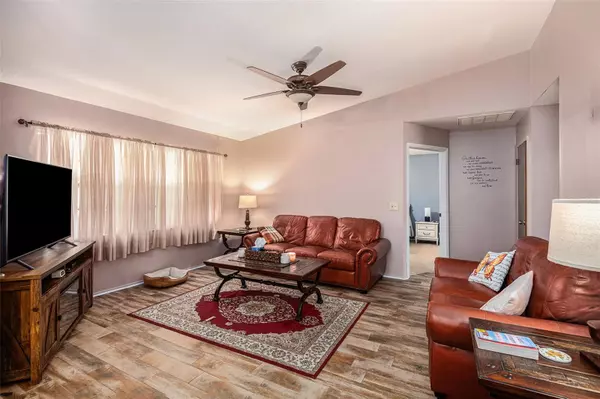$297,000
$300,000
1.0%For more information regarding the value of a property, please contact us for a free consultation.
4 Beds
3 Baths
1,841 SqFt
SOLD DATE : 06/28/2024
Key Details
Sold Price $297,000
Property Type Single Family Home
Sub Type Single Family Residence
Listing Status Sold
Purchase Type For Sale
Square Footage 1,841 sqft
Price per Sqft $161
Subdivision Bear Creek Subdivision Unit
MLS Listing ID T3530819
Sold Date 06/28/24
Bedrooms 4
Full Baths 3
HOA Y/N No
Originating Board Stellar MLS
Year Built 1986
Annual Tax Amount $1,338
Lot Size 6,969 Sqft
Acres 0.16
Property Sub-Type Single Family Residence
Property Description
Welcome to this stunning 4-bedroom home, where comfort meets versatility! Nestled in a serene neighborhood, this residence boasts an inviting caged pool perfect for relaxing or entertaining. The spacious eat-in kitchen offers plenty of room for casual family meals, while the separate dining area is ideal for more formal gatherings. The split floor plan ensures privacy, with two bedrooms thoughtfully positioned away from the main living areas, making them perfect for guests or family members seeking a quiet retreat.
The master bedroom serves as a true sanctuary, featuring a private ensuite bathroom and direct access to a unique wheel chair accessable fourth bedroom. This additional space can easily transform into a den, home office, or even a mother-in-law suite, providing endless possibilities to suit your needs. Additionally, the roof was recently inspected and is estimated to have 5-6 years of life remaining. To ensure a seamless transition for the new owners, the purchase price has been set to cover future roof repairs. With its flexible layout and thoughtful design, this home is ready to accommodate your lifestyle. Don't miss out on this exceptional property that combines convenience, luxury, and functionality in one beautiful package!
Location
State FL
County Pasco
Community Bear Creek Subdivision Unit
Zoning R4
Interior
Interior Features Ceiling Fans(s), Primary Bedroom Main Floor, Thermostat
Heating Central
Cooling Central Air
Flooring Laminate, Tile
Fireplace false
Appliance Dishwasher, Dryer, Range, Refrigerator, Washer
Laundry In Garage
Exterior
Exterior Feature French Doors
Garage Spaces 2.0
Pool Heated
Utilities Available Cable Available, Electricity Connected, Water Connected
Roof Type Shingle
Attached Garage true
Garage true
Private Pool Yes
Building
Entry Level One
Foundation Slab
Lot Size Range 0 to less than 1/4
Sewer Public Sewer
Water Public
Structure Type Stucco
New Construction false
Others
Senior Community No
Ownership Fee Simple
Special Listing Condition None
Read Less Info
Want to know what your home might be worth? Contact us for a FREE valuation!

Our team is ready to help you sell your home for the highest possible price ASAP

© 2025 My Florida Regional MLS DBA Stellar MLS. All Rights Reserved.
Bought with CHARLES RUTENBERG REALTY INC
Ani Palaus
Agent License ID: SL3527257
I'm Ani Palaus, your expert in Tampa Bay Coastal properties. From luxurious beachfront homes to charming coastal cottages and stunning waterfront condos, I have the experience to find your dream property. With my deep knowledge of the local market, I'll provide valuable insights and guide you through a seamless buying or selling process. Whether you're a first-time buyer or a seasoned investor, I’m here to help you achieve your real estate goals with exceptional service and dedication.





