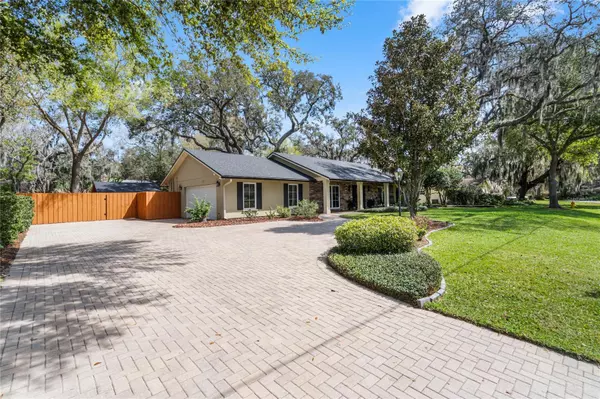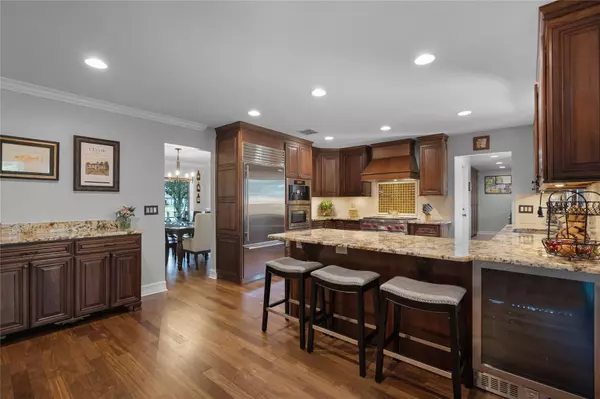$900,000
$900,000
For more information regarding the value of a property, please contact us for a free consultation.
4 Beds
3 Baths
2,833 SqFt
SOLD DATE : 05/02/2024
Key Details
Sold Price $900,000
Property Type Single Family Home
Sub Type Single Family Residence
Listing Status Sold
Purchase Type For Sale
Square Footage 2,833 sqft
Price per Sqft $317
Subdivision Meredith Manor Gene Gables Sec
MLS Listing ID O6185049
Sold Date 05/02/24
Bedrooms 4
Full Baths 3
Construction Status Inspections
HOA Fees $150
HOA Y/N Yes
Originating Board Stellar MLS
Year Built 1974
Annual Tax Amount $7,267
Lot Size 0.430 Acres
Acres 0.43
Lot Dimensions 124x151
Property Description
"Welcome home to this rare Lake Brantley beauty only minutes from I-4! This immaculate 4-bedroom, 3-bath executive Pool home sits on almost a 1/2 acre of land with access to a private, community boat ramp. The splendid backyard offers true resort-style living featuring a fully fenced in tropical oasis. Perfect for entertaining friends and family year-round, this professionally designed area is highlighted by a custom sport pool with fire features, outdoor kitchen/gazebo with a wood-burning fireplace, and paved walkways throughout. A generous screened in lanai completes the picture. Entering the home, you will see a large Living area currently being used as office/library space. To the left is the formal Dining Room leading to the gourmet kitchen. Beautiful solid wood cabinetry, granite countertops, and top-of-the-line stainless steel appliances create a true chef's kitchen! Then stroll into the spacious Family Room featuring a stone, wood-burning fireplace. Saunter toward the bright Primary Retreat, and you will be amazed! Tray ceiling, walk-in closet, sliders toward the pool area, and enough room for your oversized, bedroom furniture. The gorgeous Primary ensuite features double vanities with granite countertops, beautifully designed built-in storage, an iconic claw foot tub, and a separate shower. There is even an in-law suite perfect for guests! Meticulously upgraded in both 2007 and in the last 18 months, we must pay attention to the Brand-New roof and leaf guard gutter system. There is new paint throughout, 2 new tankless water heaters, and AC with a money saving 3-zone system. Freshly refinished engineered wood flooring throughout, and new epoxy coated flooring in the garage. There is also a new washer and dryer to enjoy. Call to schedule your private showing today as this gem will not last!"
Location
State FL
County Seminole
Community Meredith Manor Gene Gables Sec
Zoning R-2
Interior
Interior Features Built-in Features, Crown Molding, Eat-in Kitchen, Kitchen/Family Room Combo, Primary Bedroom Main Floor, Split Bedroom, Stone Counters, Thermostat, Tray Ceiling(s), Window Treatments
Heating Central, Electric
Cooling Central Air
Flooring Ceramic Tile, Hardwood
Fireplaces Type Living Room, Stone, Wood Burning
Furnishings Unfurnished
Fireplace true
Appliance Dishwasher, Disposal, Dryer, Microwave, Range, Range Hood, Refrigerator, Tankless Water Heater, Washer, Water Softener
Laundry Inside, Laundry Room
Exterior
Exterior Feature Garden, Irrigation System, Lighting, Outdoor Grill, Private Mailbox, Rain Gutters, Sliding Doors
Garage Driveway, Garage Door Opener, Garage Faces Side, Guest, Off Street
Garage Spaces 2.0
Fence Fenced, Wood
Pool Child Safety Fence, Gunite, In Ground
Utilities Available Public
View Y/N 1
Water Access 1
Water Access Desc Lake
Roof Type Shingle
Porch Patio, Screened
Attached Garage true
Garage true
Private Pool Yes
Building
Lot Description City Limits, Landscaped, Near Public Transit, Oversized Lot, Paved
Story 1
Entry Level One
Foundation Slab
Lot Size Range 1/4 to less than 1/2
Sewer Septic Tank
Water Public
Architectural Style Traditional
Structure Type Block,Stucco
New Construction false
Construction Status Inspections
Schools
Elementary Schools Forest City Elementary
Middle Schools Teague Middle
High Schools Lake Brantley High
Others
Pets Allowed Yes
Senior Community No
Ownership Fee Simple
Monthly Total Fees $12
Membership Fee Required Optional
Special Listing Condition None
Read Less Info
Want to know what your home might be worth? Contact us for a FREE valuation!

Our team is ready to help you sell your home for the highest possible price ASAP

© 2024 My Florida Regional MLS DBA Stellar MLS. All Rights Reserved.
Bought with RE/MAX TOWN & COUNTRY REALTY

Ani Palaus
Agent License ID: SL3527257
I'm Ani Palaus, your expert in Tampa Bay Coastal properties. From luxurious beachfront homes to charming coastal cottages and stunning waterfront condos, I have the experience to find your dream property. With my deep knowledge of the local market, I'll provide valuable insights and guide you through a seamless buying or selling process. Whether you're a first-time buyer or a seasoned investor, I’m here to help you achieve your real estate goals with exceptional service and dedication.





