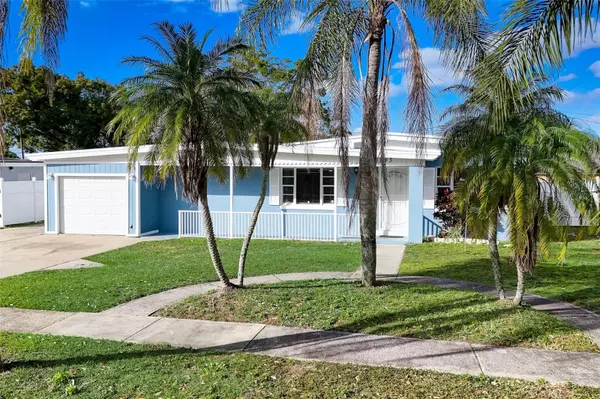$335,000
$325,000
3.1%For more information regarding the value of a property, please contact us for a free consultation.
3 Beds
2 Baths
1,220 SqFt
SOLD DATE : 04/23/2024
Key Details
Sold Price $335,000
Property Type Single Family Home
Sub Type Single Family Residence
Listing Status Sold
Purchase Type For Sale
Square Footage 1,220 sqft
Price per Sqft $274
Subdivision Azalea Park Sec 29
MLS Listing ID O6176780
Sold Date 04/23/24
Bedrooms 3
Full Baths 2
Construction Status Appraisal,Financing,Inspections
HOA Y/N No
Originating Board Stellar MLS
Year Built 1959
Annual Tax Amount $2,925
Lot Size 9,147 Sqft
Acres 0.21
Property Description
**Multiple offers have been received. Please have your offer submitted by 3/8/24 8pm. Seller will make a decision on Saturday after 4pm.**
**Buyer's financing fell through. New Roof this week 3/4/24, New Water Heater 3/5/24** Welcome to 1843 Brando Dr, a stunning 3-bedroom, 2-bathroom home that has been fully renovated in 2023 to offer a perfect blend of modern comfort and timeless charm. With no HOA to restrict your lifestyle, this residence is a true gem in Orlando.
Step into an open-concept living space adorned with vinyl plank flooring, creating a seamless flow throughout the home. The kitchen, fully renovated in 2023, is a chef's delight with contemporary finishes and high-end appliances. Both bathrooms have undergone a stylish transformation, adding a touch of luxury to your daily routine.
The exterior of the home has also been thoughtfully renovated, showcasing a fresh, modern facade that exudes curb appeal. Step outside to an oversized covered and screened lanai, perfect for entertaining or enjoying a quiet evening outdoors.
The backyard is a generous expanse of space, fully fenced for privacy and featuring a shed for added storage convenience. With plenty of room for recreation and gardening, this backyard is your private oasis in the heart of Orlando.
Location
State FL
County Orange
Community Azalea Park Sec 29
Zoning R-1A
Interior
Interior Features Eat-in Kitchen, Kitchen/Family Room Combo, Living Room/Dining Room Combo, Open Floorplan
Heating Central
Cooling Central Air
Flooring Luxury Vinyl, Tile
Fireplace false
Appliance Dishwasher, Dryer, Electric Water Heater, Microwave, Range, Refrigerator, Washer
Laundry Electric Dryer Hookup, In Garage, Washer Hookup
Exterior
Exterior Feature Private Mailbox, Sidewalk
Garage Spaces 1.0
Utilities Available Cable Available, Electricity Connected, Sewer Connected, Water Connected
Waterfront false
Roof Type Shingle
Attached Garage true
Garage true
Private Pool No
Building
Story 1
Entry Level One
Foundation Slab
Lot Size Range 0 to less than 1/4
Sewer Public Sewer
Water None
Structure Type Concrete,Stucco
New Construction false
Construction Status Appraisal,Financing,Inspections
Others
Pets Allowed Cats OK, Dogs OK
Senior Community No
Ownership Fee Simple
Acceptable Financing Cash, Conventional, FHA, VA Loan
Listing Terms Cash, Conventional, FHA, VA Loan
Special Listing Condition None
Read Less Info
Want to know what your home might be worth? Contact us for a FREE valuation!

Our team is ready to help you sell your home for the highest possible price ASAP

© 2024 My Florida Regional MLS DBA Stellar MLS. All Rights Reserved.
Bought with LA ROSA REALTY ORLANDO LLC

Ani Palaus
Agent License ID: SL3527257
I'm Ani Palaus, your expert in Tampa Bay Coastal properties. From luxurious beachfront homes to charming coastal cottages and stunning waterfront condos, I have the experience to find your dream property. With my deep knowledge of the local market, I'll provide valuable insights and guide you through a seamless buying or selling process. Whether you're a first-time buyer or a seasoned investor, I’m here to help you achieve your real estate goals with exceptional service and dedication.





