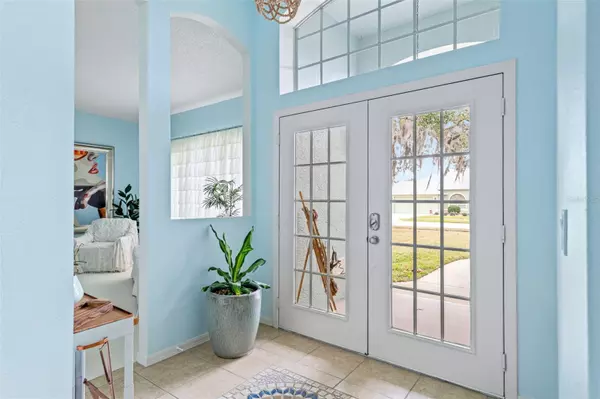$365,000
$365,000
For more information regarding the value of a property, please contact us for a free consultation.
3 Beds
2 Baths
1,968 SqFt
SOLD DATE : 04/15/2024
Key Details
Sold Price $365,000
Property Type Single Family Home
Sub Type Single Family Residence
Listing Status Sold
Purchase Type For Sale
Square Footage 1,968 sqft
Price per Sqft $185
Subdivision Pristine Place Ph 4
MLS Listing ID W7861833
Sold Date 04/15/24
Bedrooms 3
Full Baths 2
HOA Fees $65/qua
HOA Y/N Yes
Originating Board Stellar MLS
Year Built 2004
Annual Tax Amount $4,783
Lot Size 0.300 Acres
Acres 0.3
Property Description
This PRISTINE Spring Hill home offers three bedrooms and is IMPECCABLY maintained, unbelievably CLEAN and ready for YOU TO MOVE-IN! Enjoy peace of mind offered by this home's recent addition—a BRAND NEW ROOF installed in August 2022—and its peaceful setting within a GATED COMMUNITY. Pristine Place stands out as a remarkable community, providing residents with a clubhouse, fitness center, COMMUNITY POOL, park, and tennis courts—all with the added security of a gated community. Enjoy all these amenities for a very low monthly HOA fee of just $77 and NO CDD FEE. This home offers major curb appeal with its FRESHLY PAINTED EXTERIOR (2021) and mature landscaping. Step inside through the glass double door front entry into the foyer, where tall ceilings and plenty of natural light create an inviting, airy feeling. The well-designed floor plan places the formal living and dining area at the front of the home, while the kitchen, nook, and family room provide a cozy retreat towards the middle of the home. The thoughtfully designed kitchen showcases neutral white cabinets, a CENTER ISLAND, a large pantry, and a generous breakfast bar. Adjacent to the kitchen, a cozy dinette nook provides an ideal setting for casual dining, with French doors leading out to the screened lanai. The family room seamlessly connects to the kitchen, creating a spacious and inviting space (YES!, the 72'' TV stays with the house!) The primary SUITE is a showstopper. The large primary bedroom (24 FEET LONG!) has French doors leading to the lanai with a huge walk-in closet and private bathroom with walk-in shower, double sinks and a GARDEN TUB. Both guest bedrooms have walk-in closets making organization a breeze. The inside utility room is just off of the 2 car garage and has a closet for even more storage plus a convenient utility sink. Relax on the SCREEN ENCLOSED LANAI with no rear neighbors and enjoy the view of your lush backyard that is easy to maintain thanks to a sprinkler system. Pristine Place is conveniently located just 5 minutes from the Suncoast Parkway. This home offers a prime location -just 45 minutes away, Tampa beckons with its vibrant cultural scene, world-class dining, and stunning waterfront views. In just 1 hour and 45 minutes, Orlando awaits, boasting iconic theme parks, entertainment galore, and endless shopping opportunities. And within an hour's drive, St. Petersburg dazzles with its beautiful beaches, eclectic art scene, and vibrant nightlife. Whether you seek the excitement of city life or the tranquility of coastal living, this Spring Hill residence provides the perfect launching pad to explore the best of Florida.
Location
State FL
County Hernando
Community Pristine Place Ph 4
Zoning PDP
Interior
Interior Features Ceiling Fans(s), Eat-in Kitchen, High Ceilings, Kitchen/Family Room Combo, Open Floorplan, Walk-In Closet(s)
Heating Central
Cooling Central Air
Flooring Carpet, Tile
Fireplace false
Appliance Dishwasher, Dryer, Microwave, Range, Refrigerator, Washer
Laundry Laundry Room
Exterior
Exterior Feature Sidewalk
Garage Spaces 2.0
Community Features Clubhouse, Deed Restrictions, Gated Community - No Guard, Park, Pool, Sidewalks, Tennis Courts
Utilities Available Cable Available, Sprinkler Well
Amenities Available Gated, Pool
Waterfront false
Roof Type Shingle
Attached Garage true
Garage true
Private Pool No
Building
Story 1
Entry Level One
Foundation Slab
Lot Size Range 1/4 to less than 1/2
Sewer Public Sewer
Water Public
Structure Type Block,Stucco
New Construction false
Schools
Elementary Schools Pine Grove Elementary School
Middle Schools Powell Middle
High Schools Central High School
Others
Pets Allowed Yes
Senior Community No
Ownership Fee Simple
Monthly Total Fees $65
Acceptable Financing Cash, Conventional, FHA, VA Loan
Membership Fee Required Required
Listing Terms Cash, Conventional, FHA, VA Loan
Special Listing Condition None
Read Less Info
Want to know what your home might be worth? Contact us for a FREE valuation!

Our team is ready to help you sell your home for the highest possible price ASAP

© 2024 My Florida Regional MLS DBA Stellar MLS. All Rights Reserved.
Bought with RE/MAX MARKETING SPECIALISTS

Ani Palaus
Agent License ID: SL3527257
I'm Ani Palaus, your expert in Tampa Bay Coastal properties. From luxurious beachfront homes to charming coastal cottages and stunning waterfront condos, I have the experience to find your dream property. With my deep knowledge of the local market, I'll provide valuable insights and guide you through a seamless buying or selling process. Whether you're a first-time buyer or a seasoned investor, I’m here to help you achieve your real estate goals with exceptional service and dedication.





