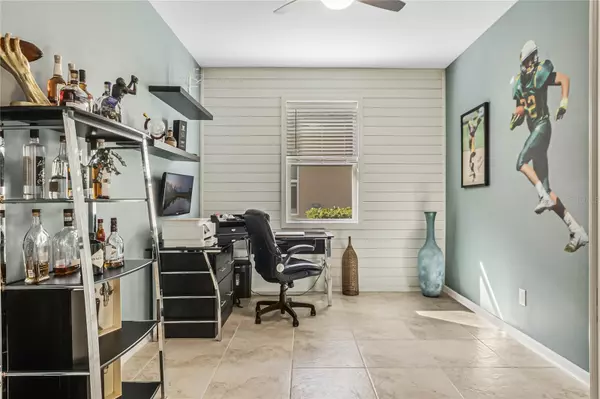$315,000
$327,000
3.7%For more information regarding the value of a property, please contact us for a free consultation.
2 Beds
2 Baths
1,534 SqFt
SOLD DATE : 03/25/2024
Key Details
Sold Price $315,000
Property Type Single Family Home
Sub Type Single Family Residence
Listing Status Sold
Purchase Type For Sale
Square Footage 1,534 sqft
Price per Sqft $205
Subdivision Harmony Nbrhd I
MLS Listing ID O6166581
Sold Date 03/25/24
Bedrooms 2
Full Baths 2
Construction Status Inspections
HOA Fees $153/qua
HOA Y/N Yes
Originating Board Stellar MLS
Year Built 2019
Annual Tax Amount $5,238
Lot Size 5,227 Sqft
Acres 0.12
Property Description
Welcome to the renowned 55+ community of South Lakes at Harmony. This charming 2-bedroom, 2-bathroom home boasts a versatile flex space that welcomes you as you step inside. The open foyer guides you to a flex space on the left, currently utilized as an office, featuring an eye-catching ship lap feature wall. On the right, the laundry room is carefully designed with additional cabinets for the convenient storage of laundry essentials. The washer and dryer, included and only 2 years old, complete this thoughtfully equipped area.
Venturing into the heart of the home, the kitchen captivates with quartz countertops and bar seating, an island for food preparation with additional seating, and a spacious pantry. The great room at the rear of the house showcases a custom trim design on the main wall and provides a scenic view of the lanai, ensuring privacy with no rear neighbors.
The generously sized owner’s suite is accompanied by an en-suite featuring dual sinks, a spacious walk-in shower, and a well-organized walk-in closet.
This home boasts notable upgrades, including a transferable Massey termite bond, a water filtration system, a Wi-Fi key-coded front door lock, and a Wi-Fi garage door opener with a keypad.
Situated 40 miles southwest of Orlando and 40 miles from the east coast beach, this gated community offers a peaceful and tranquil environment. Boating on Buck Lake and golfing are just a few of the many recreational options available to residents. Enjoy an abundance of amenities, including a dog park, an amenity center with a zero-entry pool, a community gathering room, an activities room, a private gym, tennis and pickleball courts, boating, walking trails, and an 18-hole Johnny Miller golf course.
Additionally, the Homeowners Association includes lawn maintenance, ensuring a carefree and well-manicured exterior for homeowners to enjoy.
Location
State FL
County Osceola
Community Harmony Nbrhd I
Zoning RES
Rooms
Other Rooms Den/Library/Office
Interior
Interior Features Ceiling Fans(s), Eat-in Kitchen, Kitchen/Family Room Combo, Open Floorplan, Solid Surface Counters, Thermostat
Heating Central
Cooling Central Air
Flooring Carpet, Ceramic Tile
Fireplace false
Appliance Cooktop, Dishwasher, Disposal, Dryer, Microwave, Refrigerator, Washer
Laundry Inside, Laundry Room
Exterior
Exterior Feature Irrigation System, Sprinkler Metered
Garage Spaces 2.0
Community Features Buyer Approval Required, Clubhouse, Dog Park, Gated Community - No Guard, Golf Carts OK, Golf, Pool, Sidewalks, Tennis Courts
Utilities Available Cable Connected, Electricity Connected, Sewer Connected, Sprinkler Meter, Water Connected
Amenities Available Clubhouse, Fitness Center, Golf Course, Tennis Court(s)
Waterfront false
Water Access 1
Water Access Desc Lake
View Golf Course
Roof Type Shingle
Attached Garage true
Garage true
Private Pool No
Building
Lot Description Near Golf Course, Sidewalk, Paved
Entry Level One
Foundation Slab
Lot Size Range 0 to less than 1/4
Sewer Public Sewer
Water Public
Structure Type Block
New Construction false
Construction Status Inspections
Others
Pets Allowed Yes
HOA Fee Include Maintenance Grounds
Senior Community Yes
Ownership Fee Simple
Monthly Total Fees $371
Acceptable Financing Cash, Conventional, FHA, VA Loan
Membership Fee Required Required
Listing Terms Cash, Conventional, FHA, VA Loan
Special Listing Condition None
Read Less Info
Want to know what your home might be worth? Contact us for a FREE valuation!

Our team is ready to help you sell your home for the highest possible price ASAP

© 2024 My Florida Regional MLS DBA Stellar MLS. All Rights Reserved.
Bought with RESORT REALTY GROUP LTD INC

Ani Palaus
Agent License ID: SL3527257
I'm Ani Palaus, your expert in Tampa Bay Coastal properties. From luxurious beachfront homes to charming coastal cottages and stunning waterfront condos, I have the experience to find your dream property. With my deep knowledge of the local market, I'll provide valuable insights and guide you through a seamless buying or selling process. Whether you're a first-time buyer or a seasoned investor, I’m here to help you achieve your real estate goals with exceptional service and dedication.





