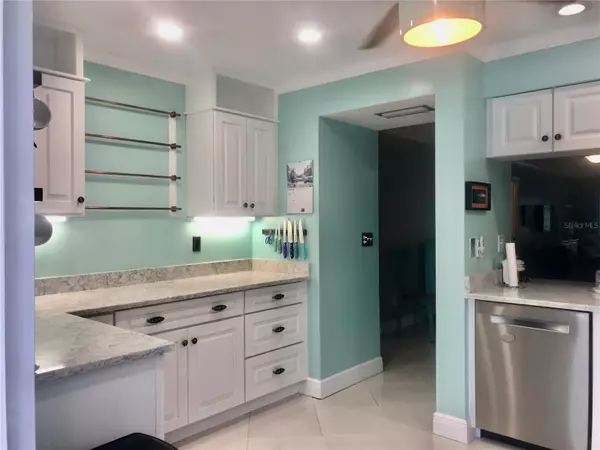$340,000
$349,000
2.6%For more information regarding the value of a property, please contact us for a free consultation.
2 Beds
2 Baths
1,365 SqFt
SOLD DATE : 03/12/2024
Key Details
Sold Price $340,000
Property Type Single Family Home
Sub Type Villa
Listing Status Sold
Purchase Type For Sale
Square Footage 1,365 sqft
Price per Sqft $249
Subdivision Augusta Villas At Plan
MLS Listing ID N6128548
Sold Date 03/12/24
Bedrooms 2
Full Baths 2
Condo Fees $2,052
Construction Status Other Contract Contingencies
HOA Y/N No
Originating Board Stellar MLS
Year Built 1980
Annual Tax Amount $1,832
Property Description
Prepare to be Wowed! This beautifully landscaped lake and golf course front Augusta Villa has been 100% renovated. If you love cooking then this Gourmet Kitchen will be your dream come true! Beautiful Quartz Counters with extra long prepping space, Custom Wood Cabinets which include pull out Spice Drawers, Cookie Sheet Cabinet, Large Pot Storage and State of the Art Stainless Steel Appliances. Special attention is in every room of this 2 bedroom home from floors to walls to windows and doors! And an added benefit is this home comes designer outfitted with ceiling fans, lighting and furniture all less than 4 years old. New AC, New Electrical Panel, Impact Glass Florida Room Under air, New Carport in process and New Roof Early 2024. Ian related assessments have all been paid and insurance is settled. Enjoy relaxing in the new Florida Room watching the golfers play through or with a good book or grilling dinner in your private courtyard off the kitchen and master Bedroom. Put this home at the TOP of your list today! A MUST SEE to appreciate all this lovely home has to offer.
Location
State FL
County Sarasota
Community Augusta Villas At Plan
Zoning RSF2
Rooms
Other Rooms Florida Room
Interior
Interior Features Built-in Features, Ceiling Fans(s), Solid Surface Counters, Solid Wood Cabinets, Stone Counters, Walk-In Closet(s)
Heating Central, Electric
Cooling Central Air
Flooring Ceramic Tile, Vinyl
Furnishings Furnished
Fireplace false
Appliance Dishwasher, Dryer, Microwave, Range, Refrigerator, Washer
Laundry Laundry Room
Exterior
Exterior Feature Sliding Doors, Storage
Garage Driveway
Community Features Buyer Approval Required, Clubhouse, Deed Restrictions, Golf, Pool
Utilities Available Cable Connected, Electricity Connected
Amenities Available Clubhouse, Pool, Recreation Facilities
Waterfront false
View Y/N 1
View Golf Course, Water
Roof Type Tile
Porch Enclosed, Patio, Rear Porch
Garage false
Private Pool No
Building
Lot Description Corner Lot, In County, Landscaped, Near Golf Course, Paved
Story 1
Entry Level One
Foundation Slab
Lot Size Range Non-Applicable
Sewer Public Sewer
Water Public
Architectural Style Florida
Structure Type Block,Stucco
New Construction false
Construction Status Other Contract Contingencies
Schools
Elementary Schools Taylor Ranch Elementary
Middle Schools Venice Area Middle
High Schools Venice Senior High
Others
Pets Allowed Yes
HOA Fee Include Cable TV,Pool,Escrow Reserves Fund,Maintenance Structure,Maintenance Grounds,Management,Pest Control,Recreational Facilities
Senior Community No
Pet Size Medium (36-60 Lbs.)
Ownership Condominium
Monthly Total Fees $730
Acceptable Financing Cash, Conventional
Listing Terms Cash, Conventional
Num of Pet 2
Special Listing Condition None
Read Less Info
Want to know what your home might be worth? Contact us for a FREE valuation!

Our team is ready to help you sell your home for the highest possible price ASAP

© 2024 My Florida Regional MLS DBA Stellar MLS. All Rights Reserved.
Bought with MARCUS & COMPANY REALTY

Ani Palaus
Agent License ID: SL3527257
I'm Ani Palaus, your expert in Tampa Bay Coastal properties. From luxurious beachfront homes to charming coastal cottages and stunning waterfront condos, I have the experience to find your dream property. With my deep knowledge of the local market, I'll provide valuable insights and guide you through a seamless buying or selling process. Whether you're a first-time buyer or a seasoned investor, I’m here to help you achieve your real estate goals with exceptional service and dedication.





