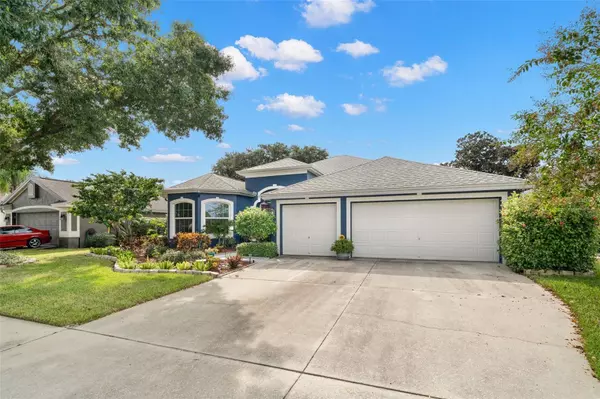$625,000
$645,000
3.1%For more information regarding the value of a property, please contact us for a free consultation.
4 Beds
3 Baths
2,622 SqFt
SOLD DATE : 01/19/2024
Key Details
Sold Price $625,000
Property Type Single Family Home
Sub Type Single Family Residence
Listing Status Sold
Purchase Type For Sale
Square Footage 2,622 sqft
Price per Sqft $238
Subdivision Keystone - Ph 2
MLS Listing ID U8221230
Sold Date 01/19/24
Bedrooms 4
Full Baths 3
Construction Status Financing,Inspections
HOA Fees $125/ann
HOA Y/N Yes
Originating Board Stellar MLS
Year Built 1998
Annual Tax Amount $3,913
Lot Size 9,147 Sqft
Acres 0.21
Property Description
Welcome home to this lovely 3-way split plan home in a terrific community with TOP rated schools! With 4 bedrooms PLUS a den, 3 full baths, a 3 car garage, a NEWER ROOF (2020) and a NEW AC (2023), you will have space for all of your family and friends and all of your toys. As you enter through the double front doors, you will be in the formal living and dining room. There are high-volume ceilings throughout the home, so all of the rooms feel even bigger and there is plenty of space for entertaining a large crowd in these formal spaces as they are open to each other. Off the front of the home is your bonus room, which could make a great den/office or second family room. As you head into the kitchen and family room, you will continue to appreciate the openness of the space. The pocket sliders open to the lanai and allow you to bring the outside in! The space is also light and bright. The kitchen has both a breakfast bar and a breakfast nook, so there’s plenty of space for everyone. The cabinets are ample, and there are two great sized pantry closet for extra storage. Off the kitchen is a hallway that takes you two bedrooms and the second bath that has a tub/shower combination. There’s a linen closet in the hall and right next to that is the laundry room, which has a large tub sink, shelves above the washer and dryer and access to the 3-car garage. Off the rear of the kitchen is the fourth bedroom and third bathroom, which is very private and the bathroom also has an exterior door to the pool/lanai. Across the home is the primary suite, which is nice and large and has private access to the lanai as well. The ensuite as a soaking tub, step-in shower, private water closet, dual vanity and an oversized walk-in closet! The screened-in pool is stunning, and his brick pavers that were put in about a year ago. There is a great space for an outdoor kitchen or living room – the perfect place to enjoy all that the Florida lifestyle has to offer! You can access your backyard from the lanai as well. The home has laminate wood flooring and tile throughout so there’s no carpet. This lovely home is in a great location, close to shopping, restaurants and the beaches. You will not want to wait to make this home yours - come and see you today!
Location
State FL
County Pinellas
Community Keystone - Ph 2
Zoning RPD-0.5
Rooms
Other Rooms Family Room, Formal Dining Room Separate, Formal Living Room Separate
Interior
Interior Features Ceiling Fans(s), Eat-in Kitchen, Primary Bedroom Main Floor, Solid Wood Cabinets, Split Bedroom, Stone Counters, Walk-In Closet(s)
Heating Central
Cooling Central Air
Flooring Laminate, Tile
Fireplace false
Appliance Dishwasher, Disposal, Dryer, Microwave, Range, Refrigerator, Washer
Laundry Laundry Room
Exterior
Exterior Feature Sidewalk, Sliding Doors
Garage Spaces 3.0
Pool Gunite, In Ground, Screen Enclosure
Utilities Available Cable Connected, Electricity Connected, Sewer Connected, Water Connected
Waterfront false
View Pool
Roof Type Shingle
Attached Garage true
Garage true
Private Pool Yes
Building
Entry Level One
Foundation Slab
Lot Size Range 0 to less than 1/4
Sewer Public Sewer
Water Public
Structure Type Block
New Construction false
Construction Status Financing,Inspections
Schools
Elementary Schools Brooker Creek Elementary-Pn
Middle Schools Tarpon Springs Middle-Pn
High Schools East Lake High-Pn
Others
Pets Allowed Yes
Senior Community No
Ownership Fee Simple
Monthly Total Fees $125
Acceptable Financing Cash, Conventional
Membership Fee Required Required
Listing Terms Cash, Conventional
Special Listing Condition None
Read Less Info
Want to know what your home might be worth? Contact us for a FREE valuation!

Our team is ready to help you sell your home for the highest possible price ASAP

© 2024 My Florida Regional MLS DBA Stellar MLS. All Rights Reserved.
Bought with RE/MAX REALTEC GROUP INC

Ani Palaus
Agent License ID: SL3527257
I'm Ani Palaus, your expert in Tampa Bay Coastal properties. From luxurious beachfront homes to charming coastal cottages and stunning waterfront condos, I have the experience to find your dream property. With my deep knowledge of the local market, I'll provide valuable insights and guide you through a seamless buying or selling process. Whether you're a first-time buyer or a seasoned investor, I’m here to help you achieve your real estate goals with exceptional service and dedication.





