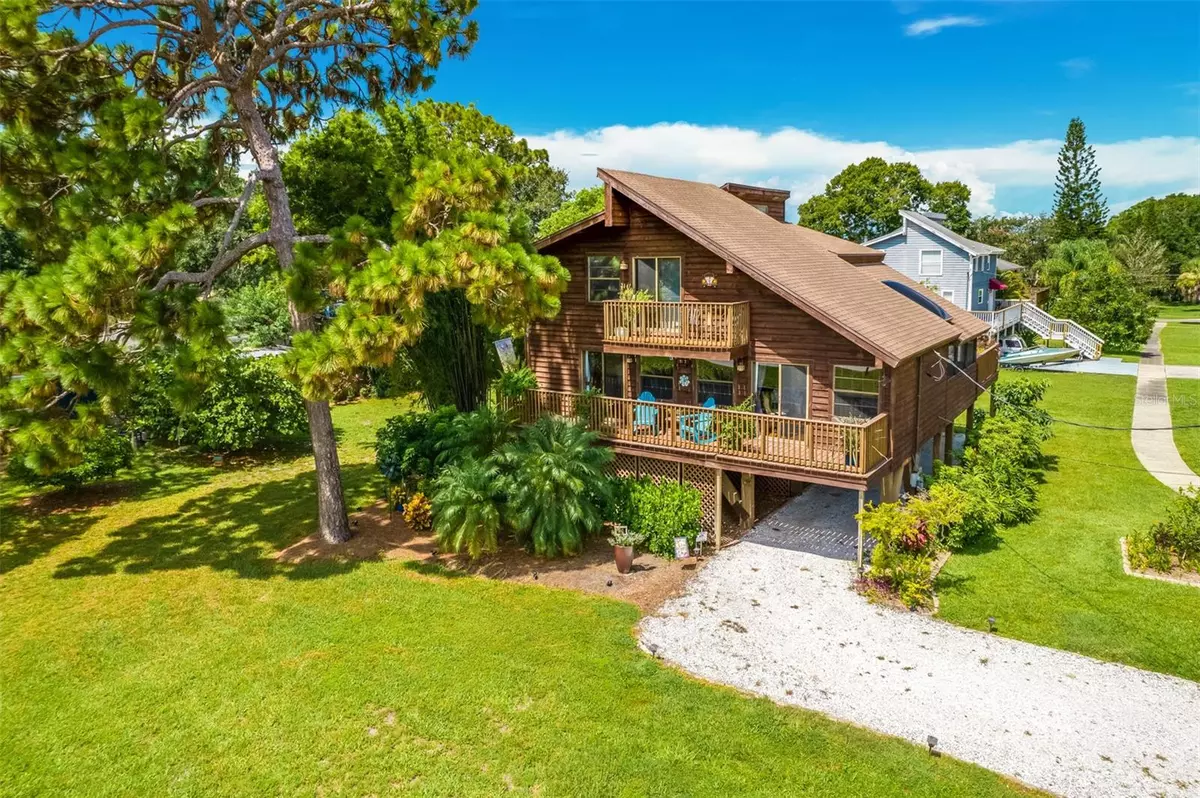$534,500
$570,000
6.2%For more information regarding the value of a property, please contact us for a free consultation.
3 Beds
3 Baths
1,780 SqFt
SOLD DATE : 12/14/2023
Key Details
Sold Price $534,500
Property Type Single Family Home
Sub Type Single Family Residence
Listing Status Sold
Purchase Type For Sale
Square Footage 1,780 sqft
Price per Sqft $300
Subdivision Oldsmar Rev Map
MLS Listing ID T3465891
Sold Date 12/14/23
Bedrooms 3
Full Baths 2
Half Baths 1
Construction Status Financing,Inspections
HOA Y/N No
Originating Board Stellar MLS
Year Built 1984
Annual Tax Amount $2,309
Lot Size 0.380 Acres
Acres 0.38
Lot Dimensions 150x110
Property Description
**Property includes the adjacent buildable lot!** Nestled within the captivating landscape of Oldsmar, this exceptional cedar stilt home stands as a true testament to charm and elegance. Situated a mere stone's throw away from the sprawling beauty of the 15-acre R.E. Olds Park, this meticulously maintained residence presents an unparalleled living experience. Gracing an expansive .39-acre homesite which includes an additional buildable 50x150 lot, this property captures the essence of Florida living at its finest. Enveloped by a serene tableau of Pines, Palms, and Bamboo, this idyllic haven is a symphony of natural beauty. The main floor unfolds in an open layout, where abundant natural light dances through an array of windows, illuminating the gleaming wood flooring that guides your journey. The main level is replete with a well-appointed kitchen, a welcoming dining area, a spacious living zone, a utility room, an updated powder bathroom, and not one, but four captivating outdoor patios. The gourmet kitchen is a masterpiece of design, boasting Espresso Shaker soft close cabinetry that blends seamlessly with the island, complete with a snack bar, Quartz countertops and stone backsplash. Upgraded pendant and recessed lighting cast a warm glow on the Bosch stainless appliance package, featuring a smooth electric cooktop and a wall oven with a separate convection oven. French Doors beckon you to a sprawling patio that is the heart of this home. A sanctuary enveloped in nature, it is an oasis of tranquility—perfect for both entertainment and relaxation. An adjacent covered screened patio offers its own charm and privacy, featuring a hot tub, sitting area, and a skylight. A third outdoor patio on the main floor is the perfect place to enjoy a cup of coffee and watch the sunrise. Ascending to the third level, you'll discover three bedrooms graced by vaulted ceilings. The master suite offers a walk-in closet, an ensuite bathroom with a walk-in shower complete with a seat and skylight. A fourth outdoor patio provides a glimpse of Tampa Bay, adding to the allure of this retreat. The guest bedrooms are bathed in natural light, adorned with ceiling fans for comfort. The guest bathroom showcases a tub with a shower arrangement, catering to both convenience and style. The ground level of this property caters to practicality and leisure alike, boasting covered parking, a gazebo, and a workshop. Abundant storage is available for golf carts, paddleboards, canoes, boats, and all your cherished recreational gear. For added peace of mind, a Ring doorbell and a security system ensure a sense of security. The irrigation system is connected to reclaimed water providing additional cost savings. The owner is paying under $500 annually for flood insurance. In addition to its remarkable features, this residence is nestled within the heart of Oldsmar—a golf cart-friendly community that offers access to a public boat ramp, kayak launches, fishing piers, parks, playgrounds, trails, bars, restaurants, and shopping. Recently ranked the 8th safest city in Florida, Oldsmar welcomes you with open arms and a sense of community that is second to none.
Location
State FL
County Pinellas
Community Oldsmar Rev Map
Rooms
Other Rooms Inside Utility
Interior
Interior Features Ceiling Fans(s), Eat-in Kitchen, Thermostat, Walk-In Closet(s), Window Treatments
Heating Central, Electric
Cooling Central Air
Flooring Carpet, Tile, Wood
Furnishings Unfurnished
Fireplace false
Appliance Built-In Oven, Convection Oven, Cooktop, Dishwasher, Disposal, Dryer, Electric Water Heater, Refrigerator, Washer
Laundry Inside
Exterior
Exterior Feature Balcony, French Doors, Garden, Irrigation System, Sliding Doors, Sprinkler Metered, Storage
Garage Covered, Driveway, Golf Cart Parking, Workshop in Garage
Community Features Boat Ramp, Fishing, Park, Playground, Boat Ramp, Sidewalks, Water Access, Waterfront
Utilities Available BB/HS Internet Available, Electricity Connected, Sewer Connected, Water Connected
Waterfront false
View Y/N 1
View Trees/Woods
Roof Type Shingle
Porch Covered, Deck, Enclosed, Front Porch, Patio, Rear Porch, Screened, Wrap Around
Garage false
Private Pool No
Building
Lot Description Flood Insurance Required, FloodZone, In County, Landscaped, Near Marina, Oversized Lot, Sidewalk, Paved
Story 2
Entry Level Two
Foundation Stilt/On Piling
Lot Size Range 1/4 to less than 1/2
Sewer Public Sewer
Water None
Architectural Style Florida
Structure Type Cedar
New Construction false
Construction Status Financing,Inspections
Schools
Elementary Schools Oldsmar Elementary-Pn
Middle Schools Carwise Middle-Pn
High Schools East Lake High-Pn
Others
Senior Community No
Ownership Fee Simple
Acceptable Financing Cash, Conventional, VA Loan
Listing Terms Cash, Conventional, VA Loan
Special Listing Condition None
Read Less Info
Want to know what your home might be worth? Contact us for a FREE valuation!

Our team is ready to help you sell your home for the highest possible price ASAP

© 2024 My Florida Regional MLS DBA Stellar MLS. All Rights Reserved.
Bought with FUTURE HOME REALTY INC

Ani Palaus
Agent License ID: SL3527257
I'm Ani Palaus, your expert in Tampa Bay Coastal properties. From luxurious beachfront homes to charming coastal cottages and stunning waterfront condos, I have the experience to find your dream property. With my deep knowledge of the local market, I'll provide valuable insights and guide you through a seamless buying or selling process. Whether you're a first-time buyer or a seasoned investor, I’m here to help you achieve your real estate goals with exceptional service and dedication.





