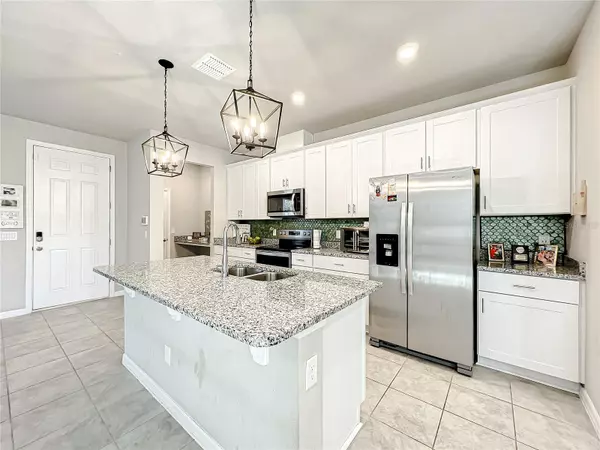$390,000
$395,000
1.3%For more information regarding the value of a property, please contact us for a free consultation.
3 Beds
3 Baths
1,806 SqFt
SOLD DATE : 11/17/2023
Key Details
Sold Price $390,000
Property Type Townhouse
Sub Type Townhouse
Listing Status Sold
Purchase Type For Sale
Square Footage 1,806 sqft
Price per Sqft $215
Subdivision Legacy Place
MLS Listing ID O6127259
Sold Date 11/17/23
Bedrooms 3
Full Baths 2
Half Baths 1
Construction Status Appraisal
HOA Fees $225/mo
HOA Y/N Yes
Originating Board Stellar MLS
Year Built 2022
Annual Tax Amount $1,044
Lot Size 3,049 Sqft
Acres 0.07
Property Description
PRICE IMPROVEMENT! LUXURY TOWNHOME built in 2022. You don't have to guess -everything is new: ROOF - HVAC- HOT WATER HEATER. This is a gorgeous 3 bedroom/2.5 bath townhome, (Belvedere model) in LEGACY PLACE - THE HOA takes care of the landscaping, exterior building insurance and amenities. The interior finishes are beautiful, it is freshly painted and the carpet is NEW upstairs. The first floor is tiled and has an entry from the 2 car, rear facing garage so you have 2 entryways. The front porch is yours to decorate and enjoy your morning coffee. As you enter through the front door, you will experience the open concept feel with a stunning kitchen, a huge island and SS APPLIANCES, GRANITE countertops, coffee station, and a WALK-IN PANTRY that is to die for. The island provides ample room for extra seating and it is great for entertaining! Sliding glass doors lead you out to your own private lanai off the great room. There is even additional storage under the stairs. The spacious bedrooms are upstairs, along with the customized laundry room. The OWNER'S SUITE has a en-suite bathroom with double vanities, linen closet, a walk-in shower and a large WALK-IN CLOSET. The additional bedrooms are spacious and both have walk-in closets. The 2nd bathroom has a tub/shower combo and an additional linen closet in the hallway. LEGACY PLACE is an amazing community to say the least. GOLF ANYONE!! You can work on your short game on the putting green which is just outside your garage. Amenities such as a playground, dog park and grilling area with picnic tables are an added bonus. The Geneva campus is within a mile and it is zoned for top rated schools. The location is superb, you will be close to Publix, Fresh Market, restaurants, banking, entertainment venues and a high end shopping center coming soon just across the street. Winter Springs and Winter Park are within minutes. The only thing this townhome is missing - is YOU! SCHEDULE AN APPOINTMENT TO SEE!
Location
State FL
County Seminole
Community Legacy Place
Zoning RES
Interior
Interior Features Ceiling Fans(s), Crown Molding, Eat-in Kitchen, High Ceilings, Kitchen/Family Room Combo, Master Bedroom Upstairs, Open Floorplan, Thermostat, Walk-In Closet(s)
Heating Central, Electric
Cooling Central Air
Flooring Carpet, Ceramic Tile
Fireplace false
Appliance Cooktop, Dishwasher, Disposal, Electric Water Heater, Exhaust Fan, Ice Maker, Microwave, Range, Refrigerator
Exterior
Exterior Feature Rain Gutters, Sidewalk
Garage Spaces 2.0
Community Features Community Mailbox, Dog Park, Playground, Sidewalks
Utilities Available Cable Available, Electricity Available, Electricity Connected, Street Lights, Water Connected
Waterfront false
Roof Type Shingle
Attached Garage true
Garage true
Private Pool No
Building
Story 2
Entry Level Two
Foundation Slab
Lot Size Range 0 to less than 1/4
Builder Name Meritage Homes
Sewer Public Sewer
Water Public
Architectural Style Traditional
Structure Type Block,Stucco,Wood Frame
New Construction true
Construction Status Appraisal
Schools
Elementary Schools Sterling Park Elementary
Middle Schools South Seminole Middle
High Schools Winter Springs High
Others
Pets Allowed Yes
HOA Fee Include Maintenance Structure,Maintenance Grounds
Senior Community No
Ownership Fee Simple
Monthly Total Fees $225
Acceptable Financing Cash, Conventional, FHA, VA Loan
Membership Fee Required Required
Listing Terms Cash, Conventional, FHA, VA Loan
Special Listing Condition None
Read Less Info
Want to know what your home might be worth? Contact us for a FREE valuation!

Our team is ready to help you sell your home for the highest possible price ASAP

© 2024 My Florida Regional MLS DBA Stellar MLS. All Rights Reserved.
Bought with GALLOWAY REAL ESTATE

Ani Palaus
Agent License ID: SL3527257
I'm Ani Palaus, your expert in Tampa Bay Coastal properties. From luxurious beachfront homes to charming coastal cottages and stunning waterfront condos, I have the experience to find your dream property. With my deep knowledge of the local market, I'll provide valuable insights and guide you through a seamless buying or selling process. Whether you're a first-time buyer or a seasoned investor, I’m here to help you achieve your real estate goals with exceptional service and dedication.





