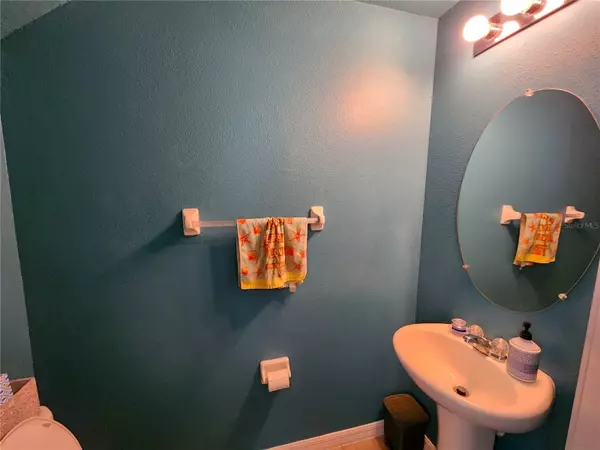$292,000
$292,500
0.2%For more information regarding the value of a property, please contact us for a free consultation.
2 Beds
3 Baths
1,548 SqFt
SOLD DATE : 08/14/2023
Key Details
Sold Price $292,000
Property Type Townhouse
Sub Type Townhouse
Listing Status Sold
Purchase Type For Sale
Square Footage 1,548 sqft
Price per Sqft $188
Subdivision Summerfield Crossings Village 1 Tract 1 Phase 2
MLS Listing ID U8202771
Sold Date 08/14/23
Bedrooms 2
Full Baths 2
Half Baths 1
Construction Status Inspections
HOA Fees $258/mo
HOA Y/N Yes
Originating Board Stellar MLS
Year Built 2018
Annual Tax Amount $3,757
Lot Size 3,049 Sqft
Acres 0.07
Property Description
Under contract-accepting backup offers. Look no further.... Will not last!!! In the heart of Riverview this gem awaits a new owner. This end unit townhouse is immaculate kept by its' current owner. Watch sunrises or sunsets in the screened in lanai, perfect for relaxing after a long day or entertainment. Tile throughout the first floor so no need to worry about spills. Second story is made for comfort. Enjoy full privacy in the master bedroom which has both walk-in closet and master bathroom conveniently tucked in. Second bedroom has plenty of room and a big walk-in closet as well. Too much to list!!!
Location
State FL
County Hillsborough
Community Summerfield Crossings Village 1 Tract 1 Phase 2
Zoning PD
Interior
Interior Features Ceiling Fans(s), Master Bedroom Upstairs, Thermostat, Walk-In Closet(s)
Heating Central, Heat Pump
Cooling Central Air
Flooring Carpet, Tile
Fireplace false
Appliance Dryer, Electric Water Heater, Microwave, Range, Refrigerator, Washer
Laundry Laundry Room, Upper Level
Exterior
Exterior Feature Sliding Doors
Parking Features Garage Door Opener
Garage Spaces 1.0
Community Features Community Mailbox, Deed Restrictions
Utilities Available Electricity Connected, Street Lights, Water Connected
View Y/N 1
View Trees/Woods, Water
Roof Type Shingle
Attached Garage true
Garage true
Private Pool No
Building
Lot Description Street Dead-End
Entry Level Two
Foundation Slab
Lot Size Range 0 to less than 1/4
Sewer Public Sewer
Water Public
Structure Type Block, Other, Stucco, Wood Frame
New Construction false
Construction Status Inspections
Schools
Elementary Schools Summerfield Crossing Elementary
Middle Schools Eisenhower-Hb
High Schools East Bay-Hb
Others
Pets Allowed Breed Restrictions
HOA Fee Include Pool, Maintenance Structure
Senior Community No
Ownership Fee Simple
Monthly Total Fees $299
Acceptable Financing Cash, Conventional, FHA, VA Loan
Membership Fee Required Required
Listing Terms Cash, Conventional, FHA, VA Loan
Special Listing Condition None
Read Less Info
Want to know what your home might be worth? Contact us for a FREE valuation!

Our team is ready to help you sell your home for the highest possible price ASAP

© 2024 My Florida Regional MLS DBA Stellar MLS. All Rights Reserved.
Bought with CENTURY 21 BEGGINS ENTERPRISES

Ani Palaus
Agent License ID: SL3527257
I'm Ani Palaus, your expert in Tampa Bay Coastal properties. From luxurious beachfront homes to charming coastal cottages and stunning waterfront condos, I have the experience to find your dream property. With my deep knowledge of the local market, I'll provide valuable insights and guide you through a seamless buying or selling process. Whether you're a first-time buyer or a seasoned investor, I’m here to help you achieve your real estate goals with exceptional service and dedication.





