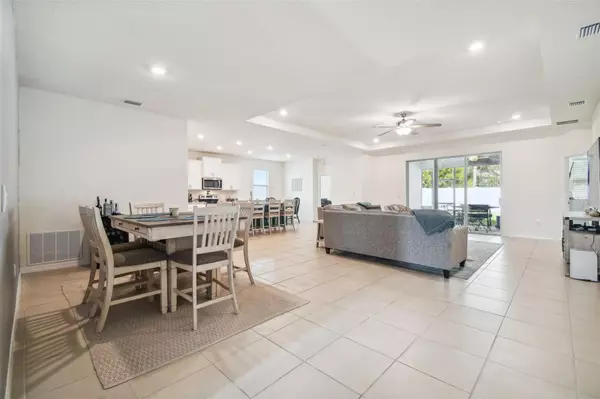$471,000
$485,000
2.9%For more information regarding the value of a property, please contact us for a free consultation.
4 Beds
3 Baths
2,372 SqFt
SOLD DATE : 07/28/2023
Key Details
Sold Price $471,000
Property Type Single Family Home
Sub Type Single Family Residence
Listing Status Sold
Purchase Type For Sale
Square Footage 2,372 sqft
Price per Sqft $198
Subdivision Barrington/Sterling Hill Un 2
MLS Listing ID U8200766
Sold Date 07/28/23
Bedrooms 4
Full Baths 3
Construction Status Inspections
HOA Fees $9/ann
HOA Y/N Yes
Originating Board Stellar MLS
Year Built 2022
Annual Tax Amount $1,939
Lot Size 7,405 Sqft
Acres 0.17
Property Description
Welcome to an exquisite home, in the sought-after gated neighborhood of Barrington at Sterling Hill. Step inside this stunning residence boasting four bedrooms, three bathrooms, and a spacious three-car garage. As you enter, you'll be greeted by the grandeur of the soaring nine-foot ceilings, setting the stage for the remarkable open floor plan. The living room seamlessly flows into the kitchen, a culinary haven adorned with sleek, white shaker cabinets, glistening granite countertops, and top-of-the-line stainless steel appliances. Complete with a pantry and an expansive floating island, this kitchen is a haven for both entertaining and everyday living. Imagine unwinding on the tranquil screened-in lanai, or watching your furry companions frolic in the fenced backyard, complete with convenient doggy doors. Adjacent to the kitchen, a conveniently placed laundry room offers seamless access to the garage, which not only accommodates your vehicles but also doubles as a personal gym. Need extra storage? Look no further than the attic space located right above the garage. The residence features two bedrooms at the front of the home, sharing a full bathroom. Meanwhile, a secluded bedroom and accompanying full bathroom await at the rear of the house, offering privacy and versatility. The master en suite, situated at the back, exudes opulence with its generous dimensions. Pamper yourself in the spacious bathroom featuring a double sink vanity, a luxurious jacuzzi tub, and a vast walk-in closet. While this remarkable home is only a year old, the owners have spared no expense in upgrading its features. Revel in the added benefits of a water softener, epoxy garage flooring, a utility sink, gutters and white kitchen cabinets. Throughout the home, ceiling fans exude a sense of refined style and air flow. Prepare to be impressed by the home's smart features, as it is fully enabled through ADT. The security smart panel, placed in the kitchen, grants you access to an array of services should you choose to take advantage of them. Beyond the confines of this property lies a vibrant community with an abundance of amenities. Take a dip in one of the two community pools, work up a sweat in the well-appointed fitness centers, or engage in friendly competition on the basketball, tennis, and volleyball courts. Unwind with a game of billiards, watch the little ones explore the playground, or let your furry friends roam freely in the dog park. Convenience abounds with nearby amenities such as Publix for your grocery needs, while shopping and dining options are just a stone's throw away. Embrace the enchantment of the stunning Weeki Wachee Springs, a mere 15-minute drive, where paddle boarding and kayaking with majestic manatees become your new favorite pastime. With its blend of elegance, comfort, and an array of desirable features, this exceptional home and its enchanting community offer everything you need to live your best life.
Location
State FL
County Hernando
Community Barrington/Sterling Hill Un 2
Zoning PUD
Rooms
Other Rooms Attic, Florida Room
Interior
Interior Features Ceiling Fans(s), Eat-in Kitchen, Kitchen/Family Room Combo, Living Room/Dining Room Combo, Open Floorplan, Smart Home, Tray Ceiling(s), Walk-In Closet(s)
Heating Central
Cooling Central Air
Flooring Carpet, Tile
Fireplace false
Appliance Dishwasher, Disposal, Dryer, Ice Maker, Microwave, Range, Refrigerator, Washer, Water Softener
Laundry Laundry Room
Exterior
Exterior Feature Other
Garage Spaces 3.0
Utilities Available Cable Available
Waterfront false
Roof Type Shingle
Attached Garage true
Garage true
Private Pool No
Building
Entry Level One
Foundation Slab
Lot Size Range 0 to less than 1/4
Builder Name D.R. Horton
Sewer Public Sewer
Water Public
Structure Type Other
New Construction false
Construction Status Inspections
Schools
Elementary Schools Pine Grove Elementary School
Middle Schools West Hernando Middle School
High Schools Central High School
Others
Pets Allowed Yes
Senior Community No
Ownership Fee Simple
Monthly Total Fees $9
Acceptable Financing Cash, Conventional, FHA, VA Loan
Membership Fee Required Required
Listing Terms Cash, Conventional, FHA, VA Loan
Special Listing Condition None
Read Less Info
Want to know what your home might be worth? Contact us for a FREE valuation!

Our team is ready to help you sell your home for the highest possible price ASAP

© 2024 My Florida Regional MLS DBA Stellar MLS. All Rights Reserved.
Bought with COLDWELL BANKER REALTY

Ani Palaus
Agent License ID: SL3527257
I'm Ani Palaus, your expert in Tampa Bay Coastal properties. From luxurious beachfront homes to charming coastal cottages and stunning waterfront condos, I have the experience to find your dream property. With my deep knowledge of the local market, I'll provide valuable insights and guide you through a seamless buying or selling process. Whether you're a first-time buyer or a seasoned investor, I’m here to help you achieve your real estate goals with exceptional service and dedication.





