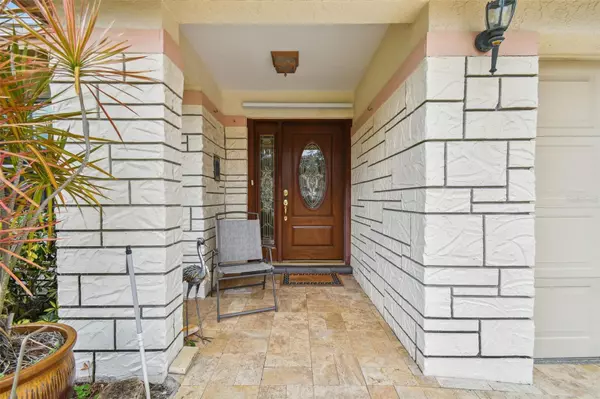$616,000
$625,000
1.4%For more information regarding the value of a property, please contact us for a free consultation.
4 Beds
2 Baths
1,942 SqFt
SOLD DATE : 06/28/2023
Key Details
Sold Price $616,000
Property Type Single Family Home
Sub Type Single Family Residence
Listing Status Sold
Purchase Type For Sale
Square Footage 1,942 sqft
Price per Sqft $317
Subdivision Seminole Grove Estates West Add
MLS Listing ID U8202113
Sold Date 06/28/23
Bedrooms 4
Full Baths 2
Construction Status Inspections
HOA Y/N No
Originating Board Stellar MLS
Year Built 1978
Annual Tax Amount $159
Lot Size 7,840 Sqft
Acres 0.18
Lot Dimensions 78x101
Property Description
Welcome to Seminole Grove Estates! This meticulously maintained residence has been showered with 34 years of raising a family. Boasting four (4) bedrooms and two (2) full bathrooms, it offers plenty of space to grow and entertain. The master bedroom featuring a private master bathroom, a spacious walk-in closet, and a makeup table.
The large kitchen is a chef's paradise, with abundant cabinet space, generous Corian countertops, and the perfect layout for cooking with an alluring view of the pool. All the stainless-steel appliances are included. Indulge in relaxation and fun with your own private swimming pool, covered with complete pool cage and updated deck featuring beautiful Travertine Tile which bring sophistication to your back yard area, a convenient auto cleaner within a fenced yard for added privacy and security. Practical features abound, such as a well for the sprinkler system that can be controlled right from your phone, a new roof and water heater in 2022, HVAC system updated in 2018, and electrical updates in the same year. You can rest easy knowing that the home has undergone a 4-point inspection (Available), making it wind mitigation approved and eligible for insurance discounts. Other notable features include the front living room has 3 Anderson Hurricane windows, Vinyl windows for the remainder & sliding glass doors are shaded for privacy and steel shutters for added protection. To top it all off, the attic boasts reflective insulation which helps keep your home cooler and more comfortable. Drive up your Travertine Tile drive way to your 2-car garage that provides ample room for your vehicles, laundry facilities washer and dryer include along with more storage. Side steel door in the garage. With all these incredible features, this home is truly a gem that offers everything you desire. No HOA, CDD and no minimum for rentals if you desire.
Location
State FL
County Pinellas
Community Seminole Grove Estates West Add
Zoning R-2
Interior
Interior Features Ceiling Fans(s), Crown Molding, Living Room/Dining Room Combo, Master Bedroom Main Floor, Solid Wood Cabinets, Split Bedroom, Thermostat, Walk-In Closet(s), Window Treatments
Heating Central, Electric
Cooling Central Air
Flooring Carpet, Wood
Furnishings Negotiable
Fireplace false
Appliance Dishwasher, Dryer, Microwave, Range, Refrigerator, Washer, Water Softener
Laundry Inside, Laundry Room
Exterior
Exterior Feature Hurricane Shutters, Irrigation System, Private Mailbox, Rain Gutters, Sidewalk, Sliding Doors, Sprinkler Metered
Garage Spaces 2.0
Fence Fenced
Pool Auto Cleaner, Deck, Gunite, In Ground, Lighting, Outside Bath Access, Screen Enclosure
Utilities Available BB/HS Internet Available, Cable Available, Cable Connected, Electricity Connected, Sewer Connected, Sprinkler Well, Street Lights, Water Connected
Roof Type Shingle
Porch Covered, Front Porch, Patio, Screened
Attached Garage true
Garage true
Private Pool Yes
Building
Lot Description Landscaped
Story 1
Entry Level One
Foundation Slab
Lot Size Range 0 to less than 1/4
Sewer Public Sewer
Water Public
Architectural Style Ranch
Structure Type Block, Stucco
New Construction false
Construction Status Inspections
Schools
Elementary Schools Bauder Elementary-Pn
Middle Schools Seminole Middle-Pn
High Schools Seminole High-Pn
Others
Senior Community No
Ownership Fee Simple
Acceptable Financing Cash, Conventional, FHA, VA Loan
Listing Terms Cash, Conventional, FHA, VA Loan
Special Listing Condition None
Read Less Info
Want to know what your home might be worth? Contact us for a FREE valuation!

Our team is ready to help you sell your home for the highest possible price ASAP

© 2024 My Florida Regional MLS DBA Stellar MLS. All Rights Reserved.
Bought with RE/MAX ALL STAR

Ani Palaus
Agent License ID: SL3527257
I'm Ani Palaus, your expert in Tampa Bay Coastal properties. From luxurious beachfront homes to charming coastal cottages and stunning waterfront condos, I have the experience to find your dream property. With my deep knowledge of the local market, I'll provide valuable insights and guide you through a seamless buying or selling process. Whether you're a first-time buyer or a seasoned investor, I’m here to help you achieve your real estate goals with exceptional service and dedication.





