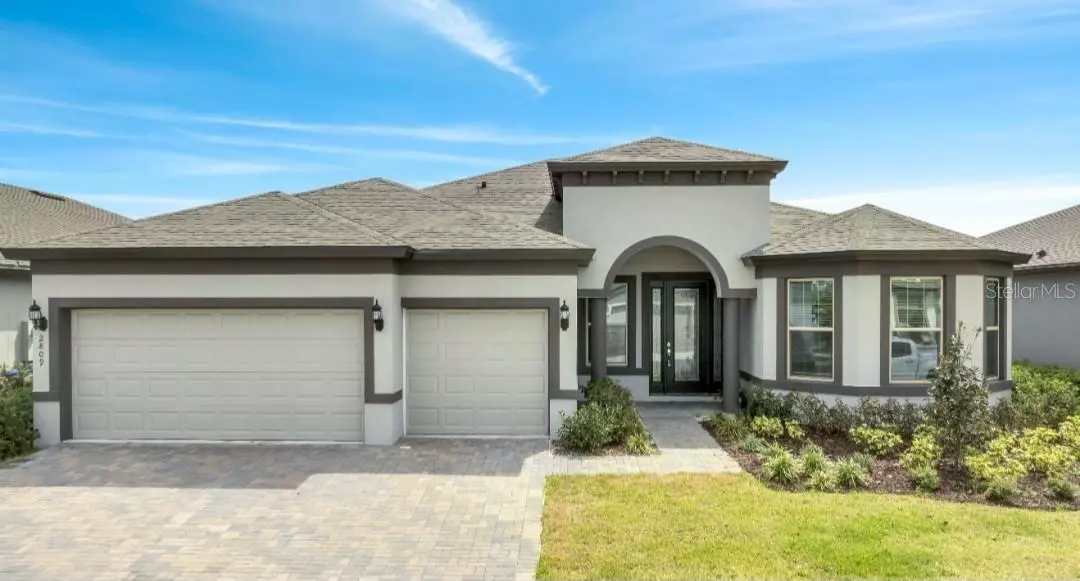$625,000
$639,900
2.3%For more information regarding the value of a property, please contact us for a free consultation.
3 Beds
3 Baths
2,496 SqFt
SOLD DATE : 05/25/2023
Key Details
Sold Price $625,000
Property Type Single Family Home
Sub Type Single Family Residence
Listing Status Sold
Purchase Type For Sale
Square Footage 2,496 sqft
Price per Sqft $250
Subdivision Split Oak Estates
MLS Listing ID O6103712
Sold Date 05/25/23
Bedrooms 3
Full Baths 3
Construction Status Appraisal,Financing,Inspections
HOA Fees $132/mo
HOA Y/N Yes
Originating Board Stellar MLS
Year Built 2021
Annual Tax Amount $5,993
Lot Size 7,840 Sqft
Acres 0.18
Property Description
Stop your search and come see this Beauty (built in 2021) at desirable Split Oak Estates in Saint Cloud!! You will fall in love with the feel of this open floorplan!! This Pinnacle Model built by Pulte Homes is the most popular plan at Split Oak Estates due to the spacious and upgraded gourmet kitchen, which is perfect for large gatherings and entertaining!! The Owner's retreat offers privacy along with a luxurious master suite with oversized closet space!! Step out of the family room onto a covered lanai, perfect for grilling or enjoying an evening around your friends & family!! The rare to find three(3) car garage has an abundance space to store your vehicles or to conveniently store your excess items!! Split Oak Estates offers a serene Florida setting with the best amenities steps from your front door, including a Resort Style Pool, Playground, and more... The community is located less than 5 miles from the Lake Nona/Medical City Area, 417 Highway, less than 20 minutes from the Orlando International Airport, and just 30 minutes to downtown Orlando!! This home provides all the best Florida has to offer, and even better, its ready for a quick closing!!
Location
State FL
County Osceola
Community Split Oak Estates
Rooms
Other Rooms Den/Library/Office, Great Room
Interior
Interior Features Ceiling Fans(s), Kitchen/Family Room Combo, Master Bedroom Main Floor, Open Floorplan, Stone Counters, Thermostat, Tray Ceiling(s), Walk-In Closet(s)
Heating Central, Electric
Cooling Central Air
Flooring Ceramic Tile
Fireplace false
Appliance Cooktop, Dishwasher, Disposal, Dryer, Electric Water Heater, Microwave, Range Hood, Refrigerator, Washer
Laundry Laundry Room
Exterior
Exterior Feature Irrigation System, Sidewalk, Sliding Doors
Garage Spaces 3.0
Utilities Available Cable Available
Waterfront false
Roof Type Shingle
Attached Garage true
Garage true
Private Pool No
Building
Story 1
Entry Level One
Foundation Slab
Lot Size Range 0 to less than 1/4
Builder Name Pulte Homes
Sewer Public Sewer
Water Public
Structure Type Block, Stucco
New Construction false
Construction Status Appraisal,Financing,Inspections
Schools
Elementary Schools Narcoossee Elementary
Middle Schools Narcoossee Middle
High Schools Tohopekaliga High School
Others
Pets Allowed Yes
Senior Community No
Ownership Fee Simple
Monthly Total Fees $132
Acceptable Financing Cash, Conventional, FHA, VA Loan
Membership Fee Required Required
Listing Terms Cash, Conventional, FHA, VA Loan
Special Listing Condition None
Read Less Info
Want to know what your home might be worth? Contact us for a FREE valuation!

Our team is ready to help you sell your home for the highest possible price ASAP

© 2024 My Florida Regional MLS DBA Stellar MLS. All Rights Reserved.
Bought with GORDON & ASSOCIATES REALTY

Ani Palaus
Agent License ID: SL3527257
I'm Ani Palaus, your expert in Tampa Bay Coastal properties. From luxurious beachfront homes to charming coastal cottages and stunning waterfront condos, I have the experience to find your dream property. With my deep knowledge of the local market, I'll provide valuable insights and guide you through a seamless buying or selling process. Whether you're a first-time buyer or a seasoned investor, I’m here to help you achieve your real estate goals with exceptional service and dedication.





