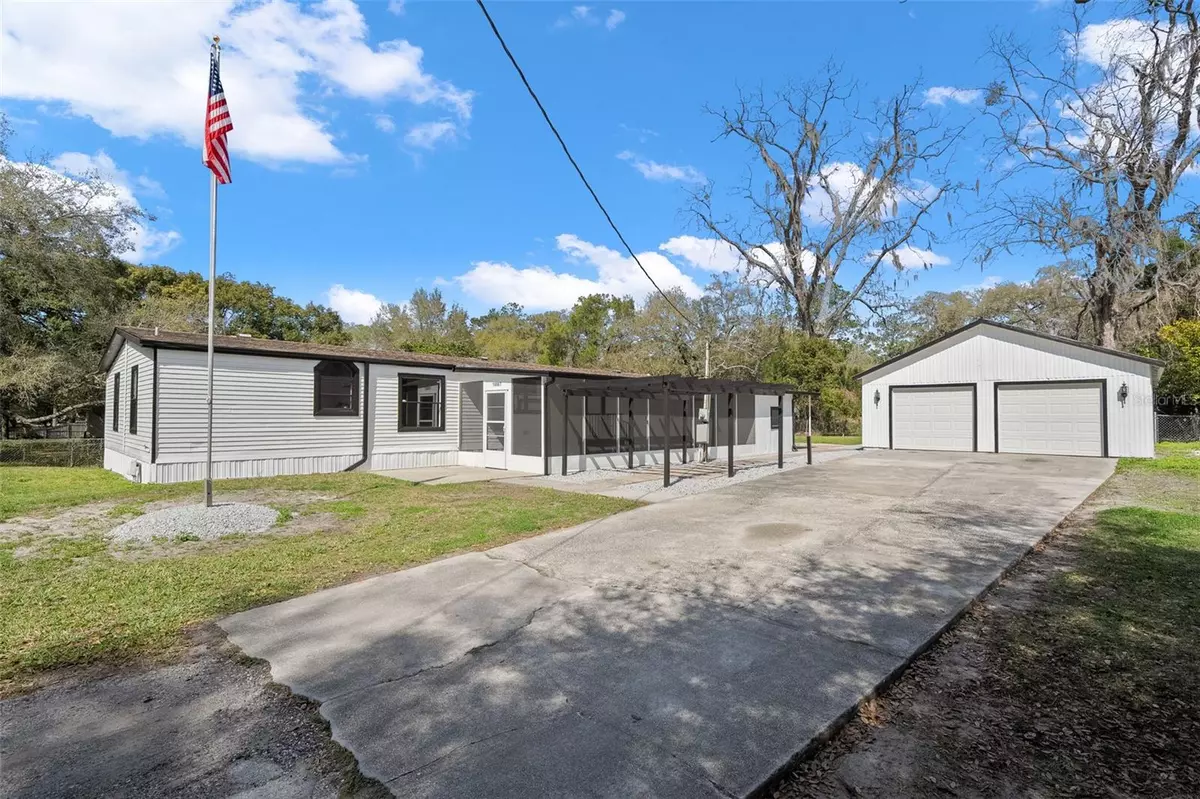$243,000
$229,900
5.7%For more information regarding the value of a property, please contact us for a free consultation.
4 Beds
2 Baths
1,848 SqFt
SOLD DATE : 04/17/2023
Key Details
Sold Price $243,000
Property Type Manufactured Home
Sub Type Manufactured Home - Post 1977
Listing Status Sold
Purchase Type For Sale
Square Footage 1,848 sqft
Price per Sqft $131
Subdivision Garden Grove
MLS Listing ID T3429932
Sold Date 04/17/23
Bedrooms 4
Full Baths 2
Construction Status Appraisal,Financing
HOA Y/N No
Originating Board Stellar MLS
Year Built 1989
Annual Tax Amount $705
Lot Size 0.460 Acres
Acres 0.46
Property Description
**** ACTIVE UNDER CONTRACT, ACCEPTING BACK UP OFFERS **** WOW!! Owner spared no expense on the updates and upgrades in this 4 bed/2 bath country charmer on half acre! Beyond move in ready, this home is freshly painted on the exterior and interior with brand new vinyl plank flooring throughout! This home boasts NEW electrical throughout - featuring new panel box, all new wiring, switches, fans, lights, and receptacles. Other amazing features include NEW plumbing throughout, NEW AC duct work, NEW hurricane strapping with engineer report, and NEW skirting!!Stylish kitchen features wood beam accents, new kitchen cabinets, and black appliances including a chic black farm sink! The GORGEOUS hickory wood counter tops and island with room for seating is a must see! Master has large walk-in closet, new ensuite with large new tiled shower enclosure, vanities, and toilet. Split floor plan with second bath that has new tub and shower surround, vanity, and toilet. Enjoy time on the spacious patio (with freshly painted floor and new screens) to enjoy the breezes! Patio features additional storage area AND bring the toys - there is an OVER SIZED two car detached garage with two new doors and a new opener. Garage has full electrical and lighting.
Location
State FL
County Hernando
Community Garden Grove
Zoning R1A
Interior
Interior Features Cathedral Ceiling(s), Ceiling Fans(s), Eat-in Kitchen, Living Room/Dining Room Combo, Open Floorplan, Split Bedroom, Walk-In Closet(s)
Heating Central, Electric
Cooling Central Air
Flooring Vinyl
Furnishings Unfurnished
Fireplace false
Appliance Dishwasher, Electric Water Heater, Microwave, Range, Refrigerator
Laundry In Kitchen
Exterior
Exterior Feature Lighting, Private Mailbox, Rain Gutters
Garage Driveway, Garage Door Opener, Ground Level, Off Street
Garage Spaces 2.0
Utilities Available Cable Available, Electricity Connected, Private
Roof Type Shingle
Porch Covered, Front Porch, Rear Porch, Screened
Attached Garage false
Garage true
Private Pool No
Building
Lot Description Level, Paved
Entry Level One
Foundation Crawlspace
Lot Size Range 1/4 to less than 1/2
Sewer Septic Tank
Water Well
Architectural Style Ranch
Structure Type Metal Siding, Wood Frame
New Construction false
Construction Status Appraisal,Financing
Others
Senior Community No
Ownership Fee Simple
Acceptable Financing Cash, Conventional, FHA, VA Loan
Listing Terms Cash, Conventional, FHA, VA Loan
Special Listing Condition None
Read Less Info
Want to know what your home might be worth? Contact us for a FREE valuation!

Our team is ready to help you sell your home for the highest possible price ASAP

© 2024 My Florida Regional MLS DBA Stellar MLS. All Rights Reserved.
Bought with RE/MAX MARKETING SPECIALISTS

Ani Palaus
Agent License ID: SL3527257
I'm Ani Palaus, your expert in Tampa Bay Coastal properties. From luxurious beachfront homes to charming coastal cottages and stunning waterfront condos, I have the experience to find your dream property. With my deep knowledge of the local market, I'll provide valuable insights and guide you through a seamless buying or selling process. Whether you're a first-time buyer or a seasoned investor, I’m here to help you achieve your real estate goals with exceptional service and dedication.





