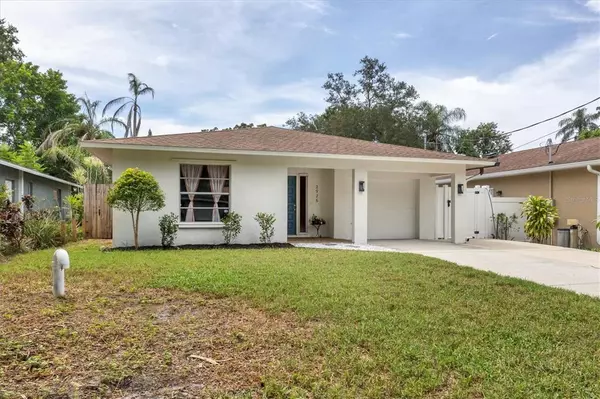$357,000
$357,000
For more information regarding the value of a property, please contact us for a free consultation.
2 Beds
2 Baths
1,132 SqFt
SOLD DATE : 10/12/2022
Key Details
Sold Price $357,000
Property Type Single Family Home
Sub Type Single Family Residence
Listing Status Sold
Purchase Type For Sale
Square Footage 1,132 sqft
Price per Sqft $315
Subdivision Hyde Park Terrace
MLS Listing ID A4547044
Sold Date 10/12/22
Bedrooms 2
Full Baths 2
Construction Status Financing,Inspections
HOA Y/N No
Originating Board Stellar MLS
Year Built 1980
Annual Tax Amount $1,390
Lot Size 5,227 Sqft
Acres 0.12
Lot Dimensions 50x108
Property Description
SEVERAL UPDATES to this PooL HomE in Hyde Park Terrace/Riverview school district. Come check out this 2 bedroom, 2 bath home with a one car garage and double wide driveway. Updates include BrAnD NeW HVAC 8/2022 with "Cool Today" warranty and 1 year service paid, Brand new screens for all windows 9/22, New hot water tank 2021, New matching suite washer/dryer 2020, Exterior repainted October 2019 & New suite of Stainless steel kitchen appliances in 2019; New pool paver deck and lanai screening 2016; New luxury vinyl plank flooring; septic to sewer conversion 2014 along with a new electric panel in 2014. This home also has had the culvert installed so there is no ditch. The garage is an oversized one car garage with almost new washer/dryer, wash tub and it houses the hurricane panels. The previous owner built a hydroponic "small holding" in the back yard with concrete flooring, screening walls, water lines and electric (now capped) that can again serve as a hydroponic farm or possible dog run, possible chicken coop, slab for a possible shed, possible storage for canoes, paddle boards, kayaks, etc! Located just 5 miles from Sarasota's finest beaches (Siesta, Crescent, Turtle Beach)- 5 miles from downtown Sarasota- 4 miles from the interstate
Location
State FL
County Sarasota
Community Hyde Park Terrace
Zoning RSF3
Interior
Interior Features Split Bedroom, Thermostat
Heating Central, Electric
Cooling Central Air
Flooring Ceramic Tile
Furnishings Unfurnished
Fireplace false
Appliance Dishwasher, Disposal, Dryer, Electric Water Heater, Microwave, Range, Refrigerator, Washer
Laundry In Garage
Exterior
Exterior Feature Sliding Doors
Parking Features Driveway, Ground Level, Off Street
Garage Spaces 1.0
Fence Masonry, Vinyl
Pool Fiberglass, In Ground, Screen Enclosure
Utilities Available BB/HS Internet Available, Cable Available, Electricity Connected, Sewer Connected, Water Connected
Roof Type Shingle
Porch Covered, Front Porch, Screened
Attached Garage true
Garage true
Private Pool Yes
Building
Lot Description In County, Near Public Transit, Paved
Story 1
Entry Level One
Foundation Slab
Lot Size Range 0 to less than 1/4
Sewer Public Sewer
Water Public
Architectural Style Ranch
Structure Type Block, Stucco
New Construction false
Construction Status Financing,Inspections
Schools
Elementary Schools Wilkinson Elementary
Middle Schools Brookside Middle
High Schools Riverview High
Others
Senior Community No
Ownership Fee Simple
Acceptable Financing Cash, Conventional, VA Loan
Membership Fee Required None
Listing Terms Cash, Conventional, VA Loan
Special Listing Condition None
Read Less Info
Want to know what your home might be worth? Contact us for a FREE valuation!

Our team is ready to help you sell your home for the highest possible price ASAP

© 2024 My Florida Regional MLS DBA Stellar MLS. All Rights Reserved.
Bought with KELLER WILLIAMS ON THE WATER

Ani Palaus
Agent License ID: SL3527257
I'm Ani Palaus, your expert in Tampa Bay Coastal properties. From luxurious beachfront homes to charming coastal cottages and stunning waterfront condos, I have the experience to find your dream property. With my deep knowledge of the local market, I'll provide valuable insights and guide you through a seamless buying or selling process. Whether you're a first-time buyer or a seasoned investor, I’m here to help you achieve your real estate goals with exceptional service and dedication.





