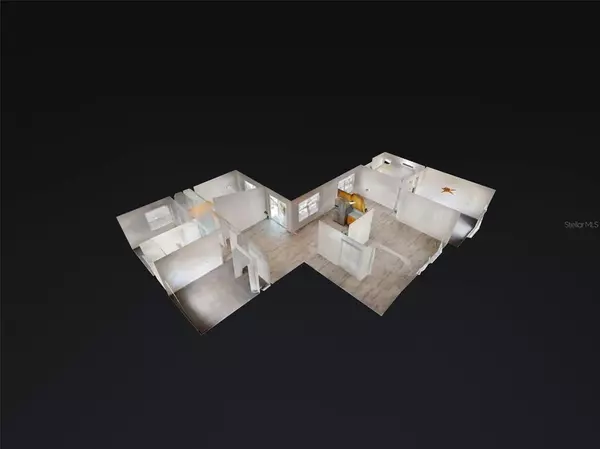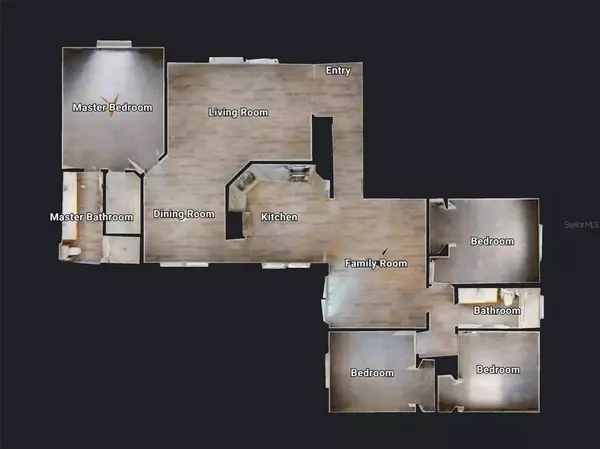$447,850
$459,700
2.6%For more information regarding the value of a property, please contact us for a free consultation.
4 Beds
2 Baths
1,727 SqFt
SOLD DATE : 09/23/2022
Key Details
Sold Price $447,850
Property Type Single Family Home
Sub Type Single Family Residence
Listing Status Sold
Purchase Type For Sale
Square Footage 1,727 sqft
Price per Sqft $259
Subdivision Pepper Mill Sec 11
MLS Listing ID O6040547
Sold Date 09/23/22
Bedrooms 4
Full Baths 2
Construction Status Appraisal,Financing,Inspections
HOA Y/N No
Originating Board Stellar MLS
Year Built 1993
Annual Tax Amount $4,424
Lot Size 9,147 Sqft
Acres 0.21
Property Description
This split plan beauty is very well maintained and almost everything is brand new! Fresh exterior and interior paint throughout. The gorgeous and upgraded kitchen has granite countertops, upgraded wood cabinets, KitchenAid Stainless steel appliances, new tile backsplash, and a spacious eat-in area.. New luxury vinyl flooring throughout the main living areas and new Stainmaster plush carpet in all the bedrooms. New toliet, new outlet plugs and covers, too many items to list, most importantly Brand New Roof and Gutters were installed 2022!! Enjoy the spacious privacy of the large fenced yard with a beautiful open 6' pool and spa and a large screened patio. Gas is throughout neighborhood, Schools are well regarded and the location is close to shopping, Orlando International Airport and Disney World. Enjoy the best of Florida living! This one will not last long!
Location
State FL
County Orange
Community Pepper Mill Sec 11
Zoning R-1A
Rooms
Other Rooms Family Room
Interior
Interior Features Master Bedroom Main Floor, Stone Counters, Thermostat, Walk-In Closet(s)
Heating Electric, Natural Gas
Cooling Central Air
Flooring Carpet, Vinyl
Fireplace false
Appliance Dishwasher, Gas Water Heater, Microwave, Range, Refrigerator
Laundry In Garage
Exterior
Exterior Feature Lighting, Sidewalk
Garage Driveway
Garage Spaces 2.0
Fence Vinyl, Wood
Pool In Ground
Utilities Available Cable Available, Electricity Connected, Natural Gas Connected, Public, Water Connected
Waterfront false
Roof Type Shingle
Porch Screened
Attached Garage true
Garage true
Private Pool Yes
Building
Story 1
Entry Level One
Foundation Slab
Lot Size Range 0 to less than 1/4
Sewer Public Sewer
Water Public
Structure Type Block
New Construction false
Construction Status Appraisal,Financing,Inspections
Schools
Elementary Schools John Young Elem
Middle Schools Freedom Middle
High Schools Freedom High School
Others
Pets Allowed Yes
Senior Community No
Ownership Fee Simple
Acceptable Financing Cash, Conventional, FHA, VA Loan
Listing Terms Cash, Conventional, FHA, VA Loan
Special Listing Condition None
Read Less Info
Want to know what your home might be worth? Contact us for a FREE valuation!

Our team is ready to help you sell your home for the highest possible price ASAP

© 2024 My Florida Regional MLS DBA Stellar MLS. All Rights Reserved.
Bought with ROBERT SLACK LLC

Ani Palaus
Agent License ID: SL3527257
I'm Ani Palaus, your expert in Tampa Bay Coastal properties. From luxurious beachfront homes to charming coastal cottages and stunning waterfront condos, I have the experience to find your dream property. With my deep knowledge of the local market, I'll provide valuable insights and guide you through a seamless buying or selling process. Whether you're a first-time buyer or a seasoned investor, I’m here to help you achieve your real estate goals with exceptional service and dedication.





