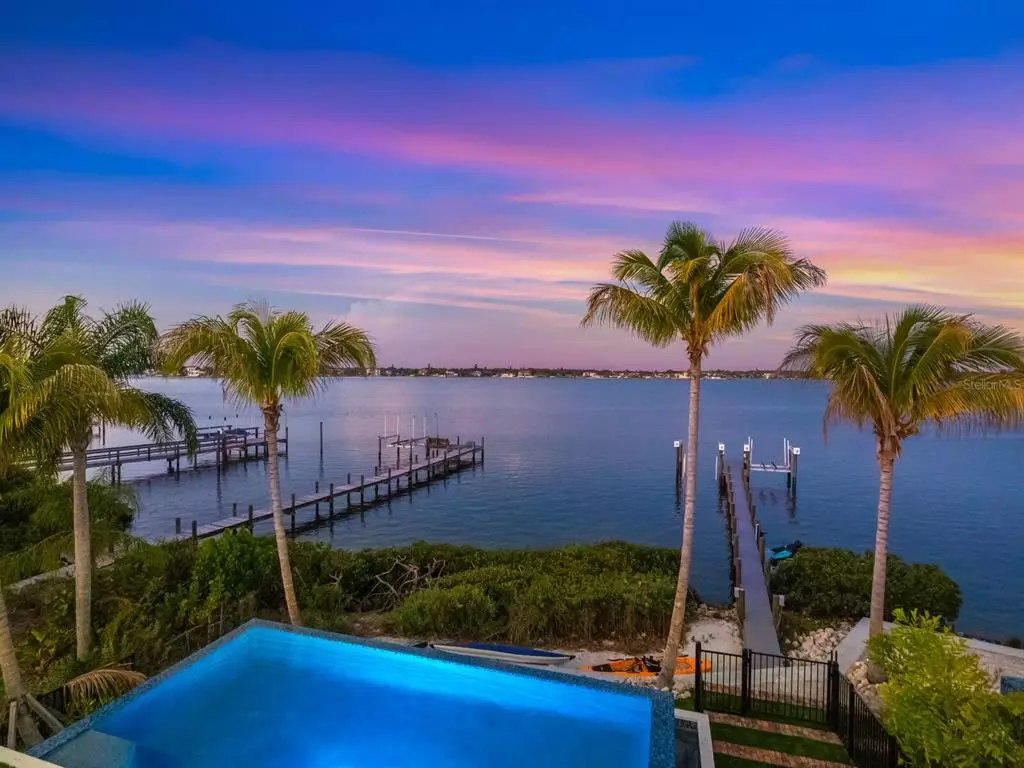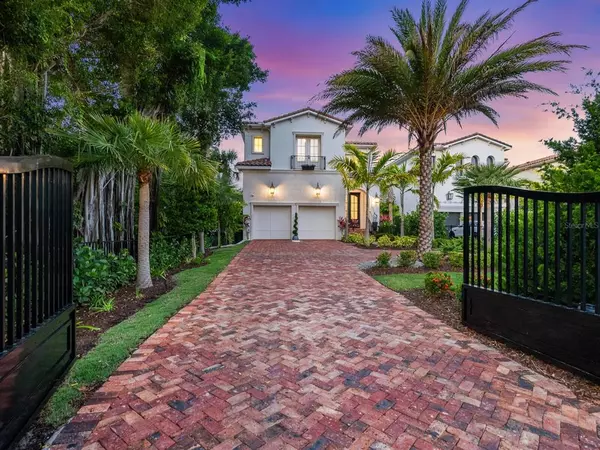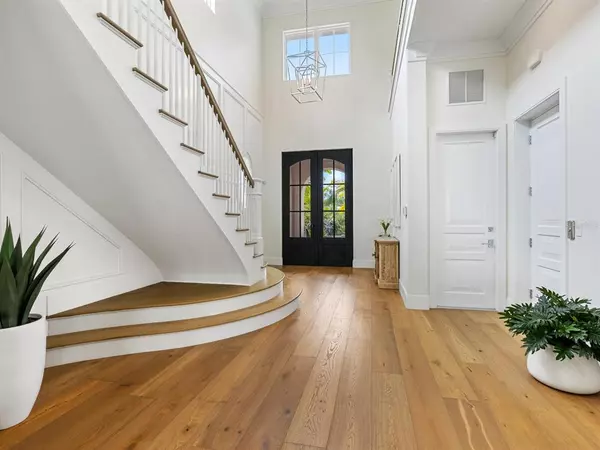$5,700,000
$5,750,000
0.9%For more information regarding the value of a property, please contact us for a free consultation.
4 Beds
5 Baths
4,754 SqFt
SOLD DATE : 08/19/2022
Key Details
Sold Price $5,700,000
Property Type Single Family Home
Sub Type Single Family Residence
Listing Status Sold
Purchase Type For Sale
Square Footage 4,754 sqft
Price per Sqft $1,198
Subdivision Siesta Key
MLS Listing ID A4533801
Sold Date 08/19/22
Bedrooms 4
Full Baths 4
Half Baths 1
Construction Status Appraisal,Inspections
HOA Y/N No
Originating Board Stellar MLS
Year Built 2020
Annual Tax Amount $23,495
Lot Size 0.270 Acres
Acres 0.27
Property Description
This is island living at its best on world-famous Siesta Key! Enjoy that first morning cup of coffee while watching the sunrise over the calm bay waters from this amazing bayfront residence on Siesta Key. Boat, kayak, paddleboard or just spend the day relaxing by the infinity-edge pool. Completed in 2020, this property is impressive from the moment one enters the private gates and is welcomed by the long paver drive, beautiful landscaping and covered elevated entry. Once inside, the two-story foyer and adjacent great room give way to the covered terrace and stunning views of the infinity-edge pool and the tranquil bay waters beyond. Understated elegance resonates through the use of modern finishes, and exquisitely detailed millwork highlighted by Alta Vista wide plank hardwood floors, panel molding, unique ceiling appointments, custom-designed built-ins, gas fireplace and quartz countertops. The well-appointed kitchen, completely open to the great room and dining room, features top-of-the-line stainless steel appliances including a Sub-Zero 38-inch Pro refrigerator and Wolf 48-inch six-burner gas range, walk-in pantry, farmhouse sink, a large food prep island and a large entertaining island with counter-height seating. The adjacent bar area boasts KitchenAid refrigerator and freezer drawers, a Summit wine fridge and plenty of storage. A wall of floor-to-ceiling sliding glass doors opens to the covered patio and the outdoor kitchen creating one amazing indoor/outdoor entertaining space. A study/den and powder bath complete the main living level. The owner’s suite is a spa-like retreat boasting a separate sitting area, access to a private terrace, two-furniture style vanity cabinets, a large glass-walled shower with multiple shower heads, free-standing soaking tub, water closet and two custom organized walk-in closets. There are three additional bedrooms, all with en-suite baths, and an impressive laundry room sharing the upstairs space. For the boating enthusiast, there is a 10,000-pound lift and a kayak/paddleboard launch area. Additional features include a two-car garage, three-stop elevator, instant hot water system, Kohler 20kW generator, irrigated artificial turf surrounding pool area with a 20-gallon water recirculation system, saltwater system for pool, Sonos sound system and much more. Start living your dream island life today!
Location
State FL
County Sarasota
Community Siesta Key
Zoning RSF2
Rooms
Other Rooms Den/Library/Office, Family Room, Inside Utility
Interior
Interior Features Built-in Features, Ceiling Fans(s), Crown Molding, Eat-in Kitchen, Elevator, High Ceilings, Kitchen/Family Room Combo, Living Room/Dining Room Combo, Open Floorplan, Solid Wood Cabinets, Thermostat, Walk-In Closet(s)
Heating Central, Zoned
Cooling Central Air
Flooring Carpet, Marble, Tile, Tile, Wood
Fireplaces Type Gas, Family Room
Furnishings Unfurnished
Fireplace true
Appliance Bar Fridge, Built-In Oven, Dishwasher, Disposal, Dryer, Microwave, Range, Range Hood, Refrigerator, Washer
Laundry Inside, Laundry Room
Exterior
Exterior Feature Balcony, Fence, French Doors, Irrigation System, Lighting, Outdoor Grill, Outdoor Kitchen, Rain Gutters, Sliding Doors, Storage
Garage Spaces 2.0
Pool Child Safety Fence, Heated, In Ground, Infinity, Lighting
Utilities Available BB/HS Internet Available, Cable Connected, Electricity Connected, Fiber Optics, Natural Gas Connected, Phone Available, Sewer Connected, Sprinkler Well, Water Connected
Waterfront Description Bay/Harbor
View Y/N 1
Water Access 1
Water Access Desc Bay/Harbor,Intracoastal Waterway
View Water
Roof Type Tile
Attached Garage true
Garage true
Private Pool Yes
Building
Story 2
Entry Level Two
Foundation Slab, Stem Wall
Lot Size Range 1/4 to less than 1/2
Builder Name C & S Building Contractors, Inc.
Sewer Public Sewer
Water Public
Structure Type Block, Concrete, Stone, Stucco
New Construction false
Construction Status Appraisal,Inspections
Schools
Elementary Schools Phillippi Shores Elementary
Middle Schools Brookside Middle
High Schools Sarasota High
Others
Pets Allowed Yes
Senior Community No
Ownership Fee Simple
Acceptable Financing Cash, Conventional
Listing Terms Cash, Conventional
Special Listing Condition None
Read Less Info
Want to know what your home might be worth? Contact us for a FREE valuation!

Our team is ready to help you sell your home for the highest possible price ASAP

© 2024 My Florida Regional MLS DBA Stellar MLS. All Rights Reserved.
Bought with PREMIER SOTHEBYS INTL REALTY

Ani Palaus
Agent License ID: SL3527257
I'm Ani Palaus, your expert in Tampa Bay Coastal properties. From luxurious beachfront homes to charming coastal cottages and stunning waterfront condos, I have the experience to find your dream property. With my deep knowledge of the local market, I'll provide valuable insights and guide you through a seamless buying or selling process. Whether you're a first-time buyer or a seasoned investor, I’m here to help you achieve your real estate goals with exceptional service and dedication.





