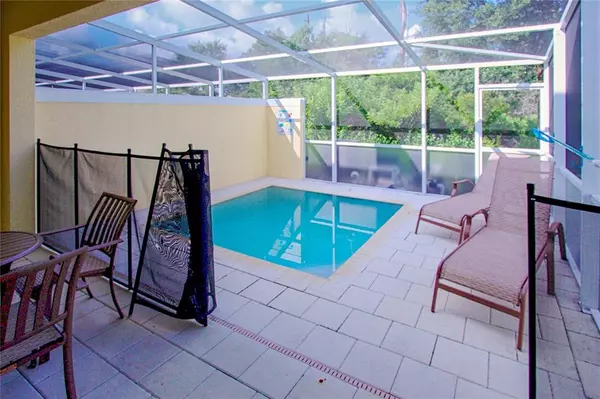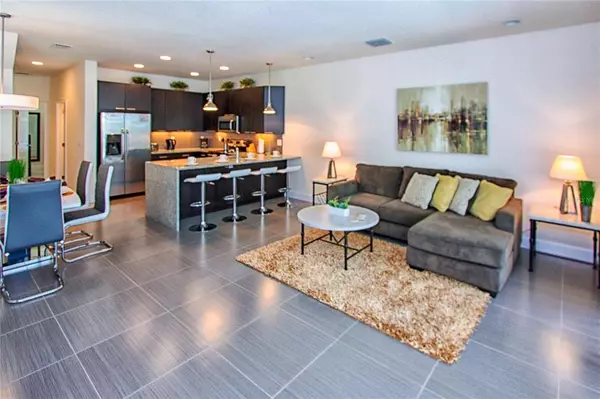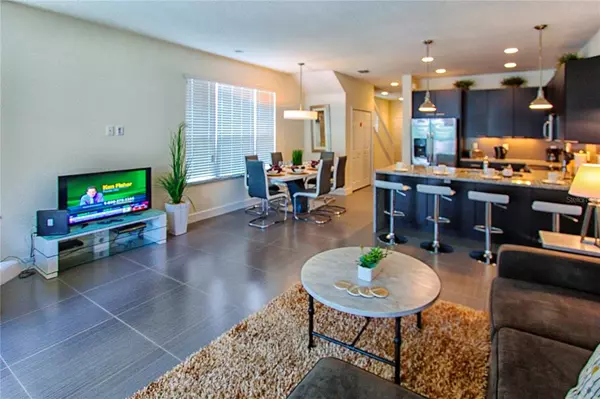$390,000
$375,000
4.0%For more information regarding the value of a property, please contact us for a free consultation.
3 Beds
3 Baths
1,512 SqFt
SOLD DATE : 06/13/2022
Key Details
Sold Price $390,000
Property Type Townhouse
Sub Type Townhouse
Listing Status Sold
Purchase Type For Sale
Square Footage 1,512 sqft
Price per Sqft $257
Subdivision Serenity At Silver Creek Sub
MLS Listing ID O6022321
Sold Date 06/13/22
Bedrooms 3
Full Baths 3
Construction Status No Contingency
HOA Fees $300/mo
HOA Y/N Yes
Year Built 2015
Annual Tax Amount $2,792
Lot Size 1,306 Sqft
Acres 0.03
Property Description
Professionally decorated 3 bedroom 3 bathroom home with private west facing pool backed onto a conservation area, providing a tranquil setting to relax and enjoy the beautiful Florida weather. As you enter the home you immediately notice its open floor plan with plenty of space and light. This is an end unit which takes great advantage with additional windows. Enter the well equipped kitchen which is located in the center of the house. It features large counter tops, high quality stainless appliances and plenty of cupboard space. The dining area is next to the kitchen and the spacious living area has access to the pool deck. Upstairs there are two further bedrooms each with their own bathroom, and spacious closets. Enjoy your morning coffee on the spacious master bedroom balcony or take a stroll in the serine surroundings to the beautiful community pool and club house, the development's name says it all! Serenity! Serenity is a great place to live full time or to spend a vacation, pet friendly and located close to a wide variety of shops and restaurants, very close to the Disney parks and in easy reach of all Central Florida parks, attractions and shopping malls. Orlando international airport is just 35 minutes away and the Gulf and Atlantic coasts can each be reached in just 90 minutes.
Virtual Tour: https://my.matterport.com/show/?m=uhzxUc5NUkM
Location
State FL
County Lake
Community Serenity At Silver Creek Sub
Zoning PUD
Interior
Interior Features Living Room/Dining Room Combo, Solid Surface Counters, Thermostat, Walk-In Closet(s), Window Treatments
Heating Central, Electric
Cooling Central Air
Flooring Carpet, Ceramic Tile
Fireplace false
Appliance Dishwasher, Disposal, Dryer, Electric Water Heater, Exhaust Fan, Microwave, Range, Refrigerator, Washer
Exterior
Exterior Feature Sidewalk, Sliding Doors
Pool Gunite, Heated, In Ground, Lighting, Pool Alarm, Screen Enclosure
Community Features Pool
Utilities Available BB/HS Internet Available, Cable Available, Cable Connected, Electricity Available, Electricity Connected, Phone Available, Public, Sewer Available, Sewer Connected, Street Lights, Underground Utilities, Water Connected
Waterfront false
Roof Type Shingle
Garage false
Private Pool Yes
Building
Story 2
Entry Level Two
Foundation Slab
Lot Size Range 0 to less than 1/4
Sewer Public Sewer
Water None
Structure Type Block, Stucco, Wood Frame
New Construction false
Construction Status No Contingency
Others
Pets Allowed Yes
HOA Fee Include Pool, Escrow Reserves Fund, Recreational Facilities
Senior Community No
Ownership Fee Simple
Monthly Total Fees $300
Membership Fee Required Required
Special Listing Condition None
Read Less Info
Want to know what your home might be worth? Contact us for a FREE valuation!

Our team is ready to help you sell your home for the highest possible price ASAP

© 2024 My Florida Regional MLS DBA Stellar MLS. All Rights Reserved.
Bought with NEXTHOME MY WAY

Ani Palaus
Agent License ID: SL3527257
I'm Ani Palaus, your expert in Tampa Bay Coastal properties. From luxurious beachfront homes to charming coastal cottages and stunning waterfront condos, I have the experience to find your dream property. With my deep knowledge of the local market, I'll provide valuable insights and guide you through a seamless buying or selling process. Whether you're a first-time buyer or a seasoned investor, I’m here to help you achieve your real estate goals with exceptional service and dedication.





