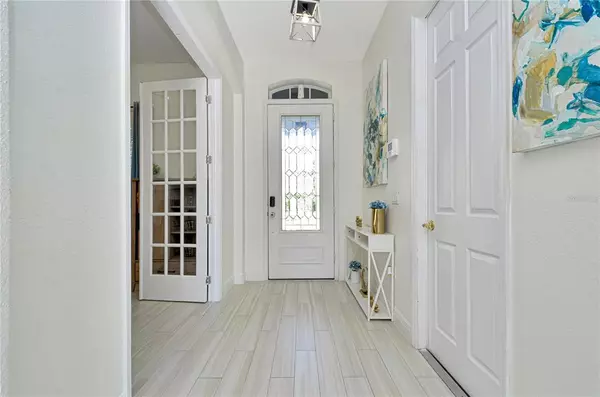$626,000
$648,000
3.4%For more information regarding the value of a property, please contact us for a free consultation.
4 Beds
4 Baths
2,904 SqFt
SOLD DATE : 06/01/2022
Key Details
Sold Price $626,000
Property Type Single Family Home
Sub Type Single Family Residence
Listing Status Sold
Purchase Type For Sale
Square Footage 2,904 sqft
Price per Sqft $215
Subdivision Preserve At Astor Farms Ph 3
MLS Listing ID O6014012
Sold Date 06/01/22
Bedrooms 4
Full Baths 3
Half Baths 1
Construction Status Financing,Inspections
HOA Fees $83/qua
HOA Y/N Yes
Originating Board Stellar MLS
Year Built 2006
Annual Tax Amount $4,985
Lot Size 7,840 Sqft
Acres 0.18
Property Description
This 4-bedroom, 3.5-bathroom home has been beautifully renovated to fit the needs and desires of today's modern family and comes with a brand-new HVAC with air scrubber (September 2020).
As you walk through the front door, you are greeted by the warm, bright, and airy feeling projected from the light, wood-look tile flooring. Your eyes are immediately drawn straight down the hall to the fantastic water views seen from your great room, kitchen, and master bedroom. However, before you get there, you encounter a very spacious office with open shelving, a half bath, and a formal living area.
As you head into the great room, you will notice ceilings over 20 ft. tall complete with three (3) arched windows and triple wide patio doors that bring in a wonderful amount of natural lighting. To your right of the great room, there is a massive 8-person island made of quartz that is the focal point of the stunning kitchen. If you love to cook, you are in for a treat as the kitchen offers double ovens and a cooktop! You will also be delighted to find a cozy breakfast nook in the kitchen.
The owner’s suite is expansive, and the master bathroom has been beautifully redone with modern touches to truly make it a place of retreat. The owner’s closet is a dream come true and equipped with built-ins throughout.
Upstairs, there is a loft and 3 bedrooms, each with an attached bathroom. Plus, 2 of the bedrooms have their own walk-in closet.
This home will not be available long, so DO NOT miss the chance to make this your forever home!
Call us, TODAY! Let’s schedule your private showing!
Location
State FL
County Seminole
Community Preserve At Astor Farms Ph 3
Zoning PUD
Rooms
Other Rooms Den/Library/Office, Formal Living Room Separate, Inside Utility, Loft
Interior
Interior Features Eat-in Kitchen, High Ceilings, Kitchen/Family Room Combo, Master Bedroom Main Floor, Open Floorplan, Stone Counters, Thermostat, Walk-In Closet(s), Window Treatments
Heating Electric
Cooling Central Air
Flooring Carpet, Ceramic Tile, Vinyl
Furnishings Unfurnished
Fireplace false
Appliance Cooktop, Dishwasher, Disposal, Electric Water Heater, Wine Refrigerator
Laundry Upper Level
Exterior
Exterior Feature Sidewalk, Sliding Doors, Sprinkler Metered
Garage Driveway
Garage Spaces 3.0
Community Features Gated, Irrigation-Reclaimed Water, Sidewalks, Special Community Restrictions, Water Access
Utilities Available BB/HS Internet Available, Cable Available, Cable Connected, Electricity Connected, Phone Available, Public
Amenities Available Gated
Waterfront false
Water Access 1
Water Access Desc Pond
View Water
Roof Type Shingle
Porch Patio
Attached Garage true
Garage true
Private Pool No
Building
Lot Description Street Brick
Story 2
Entry Level Two
Foundation Slab
Lot Size Range 0 to less than 1/4
Sewer Public Sewer
Water Public
Architectural Style Contemporary, Other, Tudor
Structure Type Block, Stucco
New Construction false
Construction Status Financing,Inspections
Schools
Middle Schools Sanford Middle
High Schools Seminole High
Others
Pets Allowed Breed Restrictions, Yes
HOA Fee Include Other
Senior Community No
Ownership Fee Simple
Monthly Total Fees $83
Acceptable Financing Cash, Conventional, FHA, VA Loan
Membership Fee Required Required
Listing Terms Cash, Conventional, FHA, VA Loan
Special Listing Condition None
Read Less Info
Want to know what your home might be worth? Contact us for a FREE valuation!

Our team is ready to help you sell your home for the highest possible price ASAP

© 2024 My Florida Regional MLS DBA Stellar MLS. All Rights Reserved.
Bought with EXP REALTY LLC

Ani Palaus
Agent License ID: SL3527257
I'm Ani Palaus, your expert in Tampa Bay Coastal properties. From luxurious beachfront homes to charming coastal cottages and stunning waterfront condos, I have the experience to find your dream property. With my deep knowledge of the local market, I'll provide valuable insights and guide you through a seamless buying or selling process. Whether you're a first-time buyer or a seasoned investor, I’m here to help you achieve your real estate goals with exceptional service and dedication.





