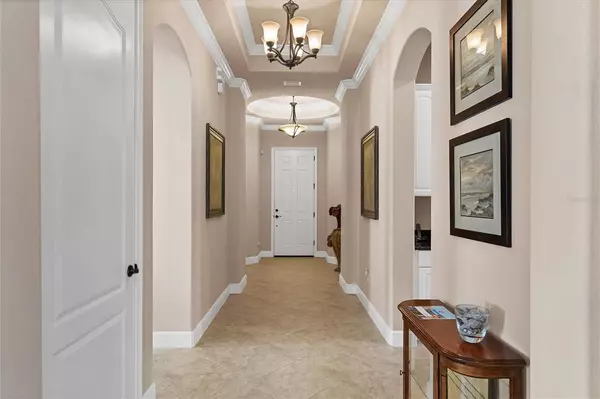$775,000
$775,000
For more information regarding the value of a property, please contact us for a free consultation.
3 Beds
3 Baths
2,686 SqFt
SOLD DATE : 04/07/2022
Key Details
Sold Price $775,000
Property Type Single Family Home
Sub Type Single Family Residence
Listing Status Sold
Purchase Type For Sale
Square Footage 2,686 sqft
Price per Sqft $288
Subdivision Rosedale Add Ph I
MLS Listing ID A4524824
Sold Date 04/07/22
Bedrooms 3
Full Baths 3
Construction Status Financing,Inspections
HOA Fees $157/ann
HOA Y/N Yes
Year Built 2014
Annual Tax Amount $6,062
Lot Size 0.510 Acres
Acres 0.51
Property Description
HIGHEST AND BEST BY MONDAY, FEB. 14, 5:00 PM. Welcome to a golfer’s paradise! Live the good life at the highly desirable Rosedale Golf & Country Club, a 24-hour gated community with amenities galore. This distinguished Aston Woods home has three bedrooms, three baths plus a den and three-car garage on a cul-de-sac and a private half-acre preserve lot. The open floor plan has many fine finishes like crown molding, hand-crafted built-ins, storage galore, 8-foot doors and more. The gourmet kitchen has granite countertops, KitchenAid gas stove, stainless steel appliances and bright light cabinets with gorgeous tile backsplash. The oversized master suite has a seating area creating a comfortable relaxing lifestyle. The master closet is a dream come true. Come see for yourself! HOA fees of Rosedale Golf & Country Club include a newly updated fitness center, clubhouse, full-service restaurant/bar, Junior Olympic-size pool, Har-Tru tennis courts, maintenance-free yard, two dog parks and a guard-gated community! Master Association fee includes cable and internet. No CDD Fees. Golf club membership is optional. Enjoy nearby restaurants and shopping at The Mall at University Town Center, downtown Sarasota and Bradenton. Convenient and short drive to our beautiful Gulf beaches.
Location
State FL
County Manatee
Community Rosedale Add Ph I
Zoning A
Rooms
Other Rooms Den/Library/Office
Interior
Interior Features Built-in Features, Ceiling Fans(s), Crown Molding, Eat-in Kitchen, High Ceilings, Living Room/Dining Room Combo, Master Bedroom Main Floor, Open Floorplan, Skylight(s), Solid Surface Counters, Split Bedroom, Walk-In Closet(s), Window Treatments
Heating Central, Electric, Natural Gas
Cooling Central Air
Flooring Carpet, Ceramic Tile
Furnishings Unfurnished
Fireplace false
Appliance Dishwasher, Disposal, Dryer, Exhaust Fan, Gas Water Heater, Microwave, Range, Range Hood, Refrigerator, Washer
Laundry Inside, Laundry Room
Exterior
Exterior Feature Sprinkler Metered
Garage Driveway, Garage Door Opener
Garage Spaces 3.0
Community Features Deed Restrictions, Fitness Center, Gated, Golf, Pool, Tennis Courts
Utilities Available Cable Connected, Electricity Connected, Natural Gas Connected, Public, Sewer Connected
Amenities Available Clubhouse, Fitness Center, Gated, Golf Course, Maintenance, Optional Additional Fees, Pool, Recreation Facilities, Security, Spa/Hot Tub, Tennis Court(s)
View Park/Greenbelt, Trees/Woods
Roof Type Tile
Porch Covered, Enclosed, Front Porch, Patio, Rear Porch, Screened
Attached Garage true
Garage true
Private Pool No
Building
Lot Description Cul-De-Sac, Greenbelt
Story 1
Entry Level One
Foundation Slab
Lot Size Range 1/2 to less than 1
Builder Name Ashton Woods
Sewer Public Sewer
Water Public
Architectural Style Mediterranean
Structure Type Block, Stucco
New Construction false
Construction Status Financing,Inspections
Schools
Elementary Schools Braden River Elementary
Middle Schools Braden River Middle
High Schools Lakewood Ranch High
Others
Pets Allowed Yes
HOA Fee Include Guard - 24 Hour, Cable TV, Common Area Taxes, Pool, Escrow Reserves Fund, Internet
Senior Community No
Pet Size Extra Large (101+ Lbs.)
Ownership Fee Simple
Monthly Total Fees $344
Acceptable Financing Cash, Conventional
Membership Fee Required Required
Listing Terms Cash, Conventional
Num of Pet 3
Special Listing Condition None
Read Less Info
Want to know what your home might be worth? Contact us for a FREE valuation!

Our team is ready to help you sell your home for the highest possible price ASAP

© 2024 My Florida Regional MLS DBA Stellar MLS. All Rights Reserved.
Bought with PREFERRED SHORE

Ani Palaus
Agent License ID: SL3527257
I'm Ani Palaus, your expert in Tampa Bay Coastal properties. From luxurious beachfront homes to charming coastal cottages and stunning waterfront condos, I have the experience to find your dream property. With my deep knowledge of the local market, I'll provide valuable insights and guide you through a seamless buying or selling process. Whether you're a first-time buyer or a seasoned investor, I’m here to help you achieve your real estate goals with exceptional service and dedication.





