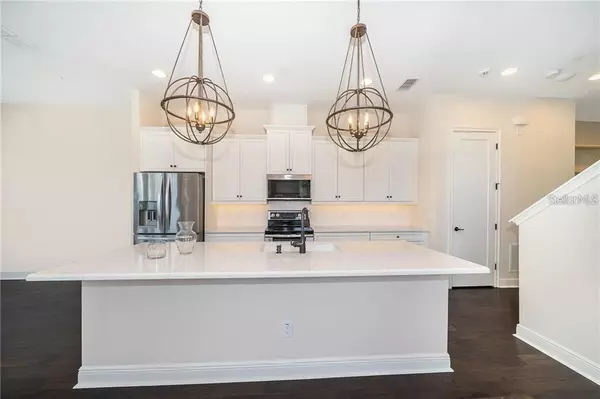$390,000
$390,000
For more information regarding the value of a property, please contact us for a free consultation.
3 Beds
4 Baths
1,992 SqFt
SOLD DATE : 02/07/2022
Key Details
Sold Price $390,000
Property Type Townhouse
Sub Type Townhouse
Listing Status Sold
Purchase Type For Sale
Square Footage 1,992 sqft
Price per Sqft $195
Subdivision Enclave At Altamonte - A Rep
MLS Listing ID J941964
Sold Date 02/07/22
Bedrooms 3
Full Baths 3
Half Baths 1
HOA Fees $304/qua
HOA Y/N Yes
Year Built 2017
Annual Tax Amount $4,397
Lot Size 1,306 Sqft
Acres 0.03
Property Description
Sold As Is. Entry data only. Luxury living awaits in this gorgeous, fully-upgraded 3 story townhome, END UNIT with a dramatic interior floor plan that is reminiscent of a modern day Brooklyn brownstone. Almost 2000 sq ft of living area. Each bright and SPACIOUS bedroom has their own bathroom, beautiful flooring, high end finishes, & designer fans throughout. Stunning GOURMET kitchen features top-of-the-line appliances, granite counters, eat-in island, & separate dining space. Enjoy your morning coffee + evening wine on your lovely porch located on the second level just off the kitchen. 2 car garage. Unit was built in 2017 with a Power House GREEN Package that is energy saving with programmable thermostat. Includes efficient HVAC, hot water heater, lighting, windows and plumbing. Upgraded washer/dryer included. Wonderful community with cabana, fire pit, pool and playground situated in the heart of Altamonte. Walk to Publix and very close to the Altamonte Mall. Great shops and restaurants + the popular Cranes Roost Park nearby. Also close to I4 making commutes to Downtown Orlando, Disney, + the airport all very easy.
Location
State FL
County Seminole
Community Enclave At Altamonte - A Rep
Zoning RES
Rooms
Other Rooms Breakfast Room Separate, Inside Utility
Interior
Interior Features Built-in Features, Ceiling Fans(s), Eat-in Kitchen, Kitchen/Family Room Combo, Open Floorplan, Solid Surface Counters, Split Bedroom, Walk-In Closet(s)
Heating Central, Zoned
Cooling Central Air
Furnishings Unfurnished
Fireplace false
Appliance Dishwasher, Disposal, Dryer, Microwave, Range, Refrigerator, Washer
Laundry Inside
Exterior
Exterior Feature Balcony, Irrigation System, Lighting, Rain Gutters, Sprinkler Metered
Garage Spaces 2.0
Community Features Playground, Pool
Utilities Available BB/HS Internet Available, Cable Available, Public, Street Lights
Amenities Available Playground, Pool
Roof Type Shingle
Porch Covered, Patio, Porch
Attached Garage true
Garage true
Private Pool No
Building
Entry Level Three Or More
Foundation Slab
Lot Size Range 0 to less than 1/4
Sewer Public Sewer
Water Public
Structure Type Block
New Construction false
Schools
Elementary Schools Lake Orienta Elementary
Middle Schools Milwee Middle
High Schools Lyman High
Others
Pets Allowed Breed Restrictions, Number Limit, Size Limit, Yes
HOA Fee Include Pool,Trash
Senior Community No
Pet Size Small (16-35 Lbs.)
Ownership Fee Simple
Monthly Total Fees $304
Membership Fee Required Required
Num of Pet 1
Special Listing Condition None
Read Less Info
Want to know what your home might be worth? Contact us for a FREE valuation!

Our team is ready to help you sell your home for the highest possible price ASAP

© 2024 My Florida Regional MLS DBA Stellar MLS. All Rights Reserved.
Bought with ROMAN REALTY GROUP, LLC

Ani Palaus
Agent License ID: SL3527257
I'm Ani Palaus, your expert in Tampa Bay Coastal properties. From luxurious beachfront homes to charming coastal cottages and stunning waterfront condos, I have the experience to find your dream property. With my deep knowledge of the local market, I'll provide valuable insights and guide you through a seamless buying or selling process. Whether you're a first-time buyer or a seasoned investor, I’m here to help you achieve your real estate goals with exceptional service and dedication.





