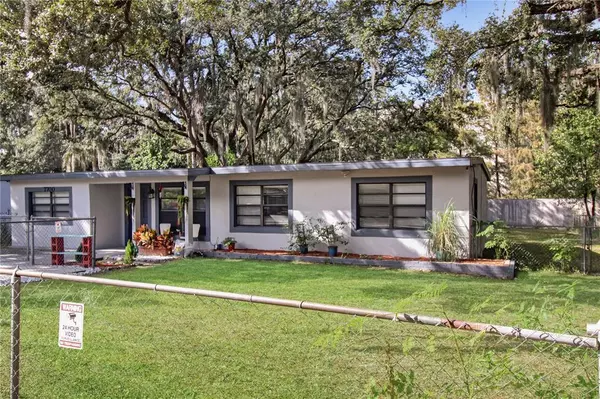$260,000
$275,000
5.5%For more information regarding the value of a property, please contact us for a free consultation.
3 Beds
2 Baths
1,140 SqFt
SOLD DATE : 01/18/2022
Key Details
Sold Price $260,000
Property Type Single Family Home
Sub Type Single Family Residence
Listing Status Sold
Purchase Type For Sale
Square Footage 1,140 sqft
Price per Sqft $228
Subdivision Oak Ridge Manor Annex
MLS Listing ID O5986196
Sold Date 01/18/22
Bedrooms 3
Full Baths 2
Construction Status Inspections
HOA Y/N No
Year Built 1957
Annual Tax Amount $2,850
Lot Size 9,583 Sqft
Acres 0.22
Property Description
This beautifully renovated property is ready to be yours. With a sleek modern design, it's exactly what you've been looking for. Your new home comes with granite counter tops, upgraded cabinets, stainless steel appliances and all new fixtures! Both bathrooms have been updated which makes this property the ideal move in ready home. The seller is also willing to repaint the interior to the color of your preference. No need to worry about the major components being that there is a new drainage system, electrical panel, exterior connectors, main plumbing system and overhauled septic tank. The concrete was recently poured in the front and the rear as well. You will spend many evenings in the oversized backyard where your furry friends will have plenty of space to play and frolic. Centrally located, convenient to all major highways, theme parks, shopping, and dining. Universal Studios is also building a new theme park only seven minutes away. Look no further, you're home.
Location
State FL
County Orange
Community Oak Ridge Manor Annex
Zoning R-1A
Interior
Interior Features Open Floorplan, Other, Walk-In Closet(s)
Heating Central
Cooling Central Air
Flooring Ceramic Tile, Wood
Furnishings Unfurnished
Fireplace false
Appliance Dishwasher, Microwave, Range, Refrigerator
Exterior
Exterior Feature Fence
Utilities Available Public
Roof Type Shingle
Garage false
Private Pool No
Building
Lot Description Paved
Entry Level One
Foundation Slab
Lot Size Range 0 to less than 1/4
Sewer Septic Tank
Water Public
Architectural Style Florida
Structure Type Block
New Construction false
Construction Status Inspections
Schools
Elementary Schools Winegard Elem
Middle Schools Judson B Walker Middle
High Schools Oak Ridge High
Others
Pets Allowed Yes
Senior Community No
Ownership Fee Simple
Acceptable Financing Cash, Conventional, FHA, Other, VA Loan
Listing Terms Cash, Conventional, FHA, Other, VA Loan
Special Listing Condition None
Read Less Info
Want to know what your home might be worth? Contact us for a FREE valuation!

Our team is ready to help you sell your home for the highest possible price ASAP

© 2024 My Florida Regional MLS DBA Stellar MLS. All Rights Reserved.
Bought with EXP REALTY LLC

Ani Palaus
Agent License ID: SL3527257
I'm Ani Palaus, your expert in Tampa Bay Coastal properties. From luxurious beachfront homes to charming coastal cottages and stunning waterfront condos, I have the experience to find your dream property. With my deep knowledge of the local market, I'll provide valuable insights and guide you through a seamless buying or selling process. Whether you're a first-time buyer or a seasoned investor, I’m here to help you achieve your real estate goals with exceptional service and dedication.





