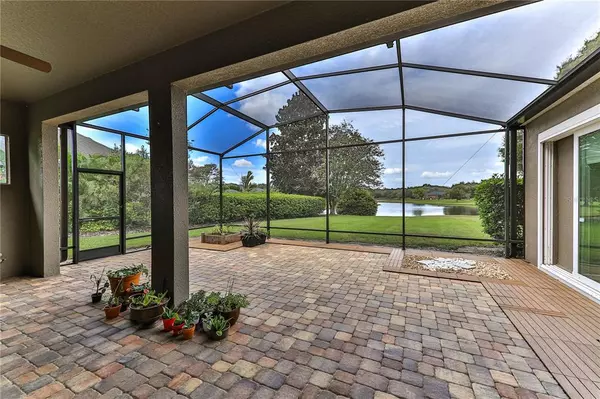$577,000
$575,000
0.3%For more information regarding the value of a property, please contact us for a free consultation.
4 Beds
3 Baths
2,793 SqFt
SOLD DATE : 01/10/2022
Key Details
Sold Price $577,000
Property Type Single Family Home
Sub Type Single Family Residence
Listing Status Sold
Purchase Type For Sale
Square Footage 2,793 sqft
Price per Sqft $206
Subdivision Lakes & Spring Sub
MLS Listing ID G5047726
Sold Date 01/10/22
Bedrooms 4
Full Baths 3
Construction Status Inspections,Other Contract Contingencies
HOA Fees $55/mo
HOA Y/N Yes
Year Built 2006
Annual Tax Amount $4,548
Lot Size 0.560 Acres
Acres 0.56
Lot Dimensions 147x
Property Description
Perfect WATERFRONT 4 BEDROOM, 3 BATH HOME! Would you like to take your breakfast and morning coffee in your new screened lanai overlooking the Lake Shore? Then this is it! Gorgeous long range views across the water with no rear neighbors. The formal living room truly makes a statement when entering the home. Fantastic WATERFRONT VIEW through large glass sliding doors greet you and set the tone for your day. The expansive kitchen has a breakfast bar, dining nook, WALK-IN PANTRY and is open to the Great Room. A SPLIT Floor plan makes this house even more amazing. The master suite is offers lots of natural light with both sliding glass doors to the patio, large windows and PLANTATION SHUTTERS. Relax in the spacious master bath with his & her closets, double vanities, garden tub and separate shower. Two of the four bedrooms share a bath and a built-in desk in the hallway. The last bedroom is adjacent to the 3rd bath that could be a lovely guest room or office. A substantial side entry 3 CAR GARAGE gives you room for toys or even a workshop. House features multi camera security system, Smart Thermostat, Smoke detectors and electronically programable hot water heater. Newer appliances, Bosh Dishwasher and "Aprilaire" hepa style filter for A/C. The LAKES & SPRINGS neighborhood is a beautiful setting for entertaining or day to day living. It is set along the shore of Lake Harris, close to the parks with speedy access to the turnpike, Tavares, Mount Dora & Leesburg.
Location
State FL
County Lake
Community Lakes & Spring Sub
Zoning R-1
Interior
Interior Features Open Floorplan
Heating Electric
Cooling Central Air
Flooring Carpet, Ceramic Tile
Fireplace false
Appliance Dishwasher, Dryer, Electric Water Heater, Exhaust Fan, Microwave, Range, Refrigerator, Washer, Water Filtration System, Water Purifier, Water Softener
Laundry Inside
Exterior
Exterior Feature Irrigation System, Sliding Doors
Garage Spaces 3.0
Utilities Available BB/HS Internet Available, Electricity Connected, Public
Waterfront Description Lake
View Y/N 1
Water Access 1
Water Access Desc Lake
View Water
Roof Type Shingle
Porch Enclosed, Patio, Screened
Attached Garage true
Garage true
Private Pool No
Building
Story 1
Entry Level One
Foundation Slab
Lot Size Range 1/2 to less than 1
Sewer Septic Tank
Water Well
Structure Type Block,Stucco
New Construction false
Construction Status Inspections,Other Contract Contingencies
Others
Pets Allowed Yes
Senior Community No
Ownership Fee Simple
Monthly Total Fees $55
Acceptable Financing Cash, Conventional
Membership Fee Required Required
Listing Terms Cash, Conventional
Special Listing Condition None
Read Less Info
Want to know what your home might be worth? Contact us for a FREE valuation!

Our team is ready to help you sell your home for the highest possible price ASAP

© 2024 My Florida Regional MLS DBA Stellar MLS. All Rights Reserved.
Bought with EXP REALTY LLC

Ani Palaus
Agent License ID: SL3527257
I'm Ani Palaus, your expert in Tampa Bay Coastal properties. From luxurious beachfront homes to charming coastal cottages and stunning waterfront condos, I have the experience to find your dream property. With my deep knowledge of the local market, I'll provide valuable insights and guide you through a seamless buying or selling process. Whether you're a first-time buyer or a seasoned investor, I’m here to help you achieve your real estate goals with exceptional service and dedication.





