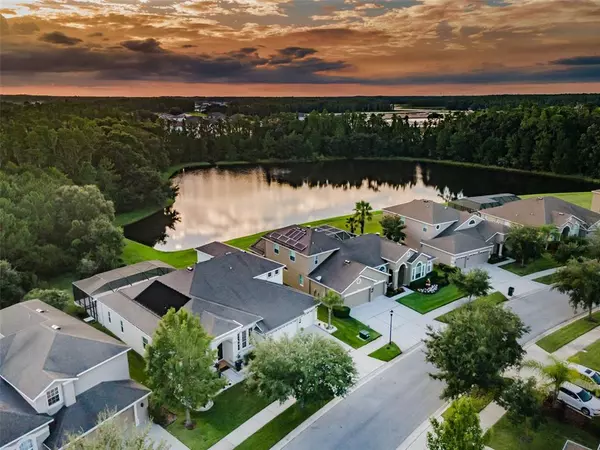$609,000
$609,000
For more information regarding the value of a property, please contact us for a free consultation.
5 Beds
4 Baths
3,538 SqFt
SOLD DATE : 08/30/2021
Key Details
Sold Price $609,000
Property Type Single Family Home
Sub Type Single Family Residence
Listing Status Sold
Purchase Type For Sale
Square Footage 3,538 sqft
Price per Sqft $172
Subdivision Easton Park Ph 1
MLS Listing ID T3317946
Sold Date 08/30/21
Bedrooms 5
Full Baths 4
Construction Status No Contingency
HOA Fees $138/mo
HOA Y/N Yes
Year Built 2009
Annual Tax Amount $7,989
Lot Size 9,583 Sqft
Acres 0.22
Lot Dimensions 77.69x122
Property Description
Elegance at every corner! Soak in the beauty of this luxurious 5-bedroom 4-bathroom with office and bonus room, This is a model-like home with TONS of upgrades. Located in highly desired Easton Park Community. This stunning home brings a wow-factor throughout over 3,500 square-feet, plus a 3-car Garage and Pool covered with Lanai on a lot backing up to a conservation area, creating a serene space for privacy. Walk in thru the Large French Doors into soaring high ceilings, modern Marble Inspired tile, and a fully open concept. Your elegant kitchen features Granite Countertops, custom backsplash with plenty of eat-in space, stainless steel Smart Samsung appliances, Culligan Water Softener, Solar-Heated Salt-Cell Pool, a 4k HDR Night-Vision 4-Camera DVR Security System, Vivint Smart Home Security System with Doorbell Camera, Cutting-edge smart "GLAS" hologram style thermostats, and updated matching wireless quiet ceiling fans throughout. Enjoy the space of 5 bedrooms! 4 on the first level and 1 upstairs, plus a spacious office. The second-floor bonus room is perfect area for entertaining as a theater/media room or game room. Custom light fixtures add a luxurious ambiance in your foyer and formal dining room. Your master suite cannot be matched; with a spa bath garden tub and walk-in shower; double vanity and an extraordinary master closet. Double Sliding doors open to your backyard Oasis with a screened-in heated pool, outdoor dining space and lounge area to soak in the sun. Easton park boasts a low-HOA as well. This luxury packed home represents the best of everything you have been looking for. Welcome Home!
Location
State FL
County Hillsborough
Community Easton Park Ph 1
Zoning PD-A
Rooms
Other Rooms Bonus Room, Den/Library/Office, Family Room, Formal Dining Room Separate, Formal Living Room Separate, Great Room, Inside Utility, Media Room, Storage Rooms
Interior
Interior Features Crown Molding, Eat-in Kitchen, High Ceilings, Master Bedroom Main Floor, Open Floorplan, Stone Counters, Thermostat, Vaulted Ceiling(s), Walk-In Closet(s)
Heating Central
Cooling Central Air
Flooring Carpet, Ceramic Tile, Marble, Tile, Tile
Furnishings Unfurnished
Fireplace false
Appliance Dishwasher, Dryer, Exhaust Fan, Microwave, Refrigerator, Trash Compactor, Washer, Water Filtration System, Water Softener
Laundry Laundry Room
Exterior
Exterior Feature French Doors, Irrigation System, Lighting, Rain Gutters, Sidewalk, Sliding Doors, Sprinkler Metered
Garage Garage Door Opener
Garage Spaces 3.0
Pool Auto Cleaner, Child Safety Fence, Gunite, Heated, In Ground, Lighting, Outside Bath Access, Screen Enclosure, Self Cleaning, Solar Heat, Solar Power Pump, Tile
Community Features Playground, Pool, Sidewalks, Tennis Courts
Utilities Available Cable Available, Cable Connected, Electricity Connected, Phone Available, Sprinkler Meter, Street Lights, Water Connected
Amenities Available Cable TV, Park, Playground, Pool
Waterfront true
Waterfront Description Pond
View Y/N 1
Water Access 1
Water Access Desc Pond
View Pool, Trees/Woods, Water
Roof Type Shingle
Porch Covered, Screened
Attached Garage true
Garage true
Private Pool Yes
Building
Lot Description Conservation Area
Story 2
Entry Level Two
Foundation Slab
Lot Size Range 0 to less than 1/4
Builder Name M/I Home
Sewer Public Sewer
Water Public
Structure Type Stucco
New Construction false
Construction Status No Contingency
Schools
Elementary Schools Heritage-Hb
Middle Schools Benito-Hb
High Schools Wharton-Hb
Others
Pets Allowed Yes
HOA Fee Include Cable TV,Pool,Internet,Management,Recreational Facilities,Trash
Senior Community No
Ownership Fee Simple
Monthly Total Fees $138
Acceptable Financing Cash, Conventional, FHA, VA Loan
Membership Fee Required Required
Listing Terms Cash, Conventional, FHA, VA Loan
Special Listing Condition None
Read Less Info
Want to know what your home might be worth? Contact us for a FREE valuation!

Our team is ready to help you sell your home for the highest possible price ASAP

© 2024 My Florida Regional MLS DBA Stellar MLS. All Rights Reserved.
Bought with COLDWELL BANKER RESIDENTIAL

Ani Palaus
Agent License ID: SL3527257
I'm Ani Palaus, your expert in Tampa Bay Coastal properties. From luxurious beachfront homes to charming coastal cottages and stunning waterfront condos, I have the experience to find your dream property. With my deep knowledge of the local market, I'll provide valuable insights and guide you through a seamless buying or selling process. Whether you're a first-time buyer or a seasoned investor, I’m here to help you achieve your real estate goals with exceptional service and dedication.





