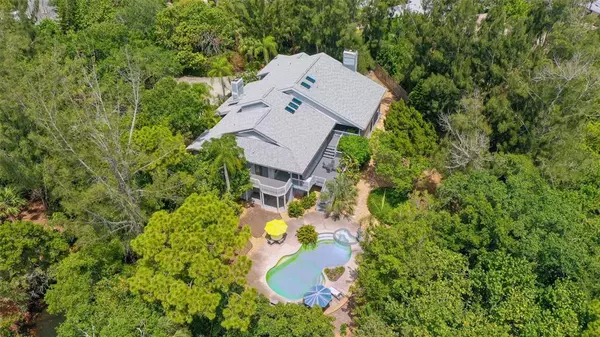$1,825,000
$1,899,000
3.9%For more information regarding the value of a property, please contact us for a free consultation.
4 Beds
4 Baths
3,589 SqFt
SOLD DATE : 09/03/2021
Key Details
Sold Price $1,825,000
Property Type Single Family Home
Sub Type Single Family Residence
Listing Status Sold
Purchase Type For Sale
Square Footage 3,589 sqft
Price per Sqft $508
Subdivision Sanderling Club
MLS Listing ID A4503492
Sold Date 09/03/21
Bedrooms 4
Full Baths 3
Half Baths 1
Construction Status Inspections
HOA Fees $266/ann
HOA Y/N Yes
Year Built 1984
Annual Tax Amount $13,230
Lot Size 0.730 Acres
Acres 0.73
Property Description
Welcome to the Sanderling Club an exclusive luxury waterfront beach club on Siesta Key. Nestled in this gated community you will find a private beach, tennis courts, clubhouse, cabanas, a playground and boat slips when available. This beautiful home sits on a private canopy road on 3/4 of an acre with a wonderful private tropical setting and navigable water access to Heron Lagoon. The main living area is elevated and as you enter the home you will see the natural lighting streaming thru the many windows. The Entire main level has cathedral ceilings and every room is oversized and has sliders to outside decking. The large Master bedroom has an en suite bathroom with dual sinks, shower and a separate room with a tub. Attached to the master is an office/den convenient for anyone working from home. Living room has a wood burning fireplace and the dining room offers plenty of room for a large table and chairs. The kitchen is light and bright with extra windows and skylights, granite "gray pearl" counter tops, double oven and tons of storage. A Dumbwaiter in kitchen will help with groceries. The comfortable family room has a wet bar and fireplace. Off the dining room is a guest bathroom and a hallway that leads to two bedrooms, a full bath and an oversized laundry room. Entire back of the home has extensive decks for outside entertainment. The lower level has a bedroom with full bath, 3 car garage and over 1600 square feet for storage, exercise area or a game room. Step outside to your pool where you can relax and escape from the hustle and bustle and enjoy the wonderful private tropical setting. Sanderling is a Gulf to Bay Community. Famed Paul Rudolph designed the beach front clubhouse. Enjoy the sunset and gulf breeze each night from the clubhouse or beach.
Location
State FL
County Sarasota
Community Sanderling Club
Zoning RE2
Rooms
Other Rooms Breakfast Room Separate, Den/Library/Office, Family Room, Formal Dining Room Separate, Formal Living Room Separate, Inside Utility, Storage Rooms
Interior
Interior Features Cathedral Ceiling(s), Ceiling Fans(s), Dumbwaiter, High Ceilings, Living Room/Dining Room Combo
Heating Central, Heat Pump
Cooling Central Air
Flooring Carpet, Ceramic Tile
Fireplaces Type Family Room, Living Room, Wood Burning
Fireplace true
Appliance Built-In Oven, Cooktop, Dishwasher, Disposal, Dryer, Electric Water Heater, Ice Maker, Microwave, Range Hood, Refrigerator, Washer
Laundry Inside, Laundry Room
Exterior
Exterior Feature Fence, Irrigation System, Lighting, Outdoor Shower, Sidewalk, Sliding Doors
Parking Features Circular Driveway, Covered, Driveway, Garage Door Opener, Garage Faces Side, Ground Level, Oversized
Garage Spaces 3.0
Fence Wood
Pool Gunite, In Ground
Community Features Association Recreation - Owned, Buyer Approval Required, Deed Restrictions, Fishing, Gated, Golf Carts OK, Playground, Tennis Courts, Water Access, Waterfront
Utilities Available Cable Connected, Public
Amenities Available Clubhouse, Gated, Playground, Security, Tennis Court(s)
Waterfront Description Creek
View Y/N 1
Water Access 1
Water Access Desc Beach - Access Deeded,Beach - Private,Creek,Gulf/Ocean,Gulf/Ocean to Bay,Intracoastal Waterway
View Pool, Trees/Woods
Roof Type Shingle
Porch Covered, Deck, Front Porch, Rear Porch
Attached Garage true
Garage true
Private Pool Yes
Building
Lot Description Flood Insurance Required
Story 1
Entry Level Two
Foundation Stem Wall
Lot Size Range 1/2 to less than 1
Sewer Public Sewer
Water Public
Architectural Style Custom
Structure Type Wood Frame
New Construction false
Construction Status Inspections
Schools
Elementary Schools Phillippi Shores Elementary
Middle Schools Brookside Middle
High Schools Sarasota High
Others
Pets Allowed Yes
HOA Fee Include 24-Hour Guard,Maintenance Grounds,Private Road,Recreational Facilities
Senior Community No
Ownership Fee Simple
Monthly Total Fees $266
Acceptable Financing Cash, Conventional
Membership Fee Required Required
Listing Terms Cash, Conventional
Special Listing Condition None
Read Less Info
Want to know what your home might be worth? Contact us for a FREE valuation!

Our team is ready to help you sell your home for the highest possible price ASAP

© 2024 My Florida Regional MLS DBA Stellar MLS. All Rights Reserved.
Bought with PREMIER SOTHEBYS INTL REALTY

Ani Palaus
Agent License ID: SL3527257
I'm Ani Palaus, your expert in Tampa Bay Coastal properties. From luxurious beachfront homes to charming coastal cottages and stunning waterfront condos, I have the experience to find your dream property. With my deep knowledge of the local market, I'll provide valuable insights and guide you through a seamless buying or selling process. Whether you're a first-time buyer or a seasoned investor, I’m here to help you achieve your real estate goals with exceptional service and dedication.





