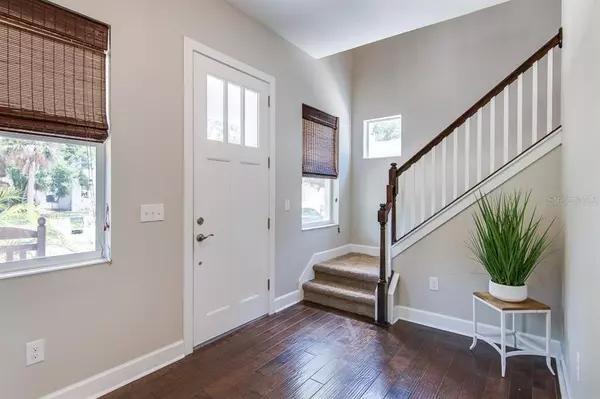$570,000
$565,000
0.9%For more information regarding the value of a property, please contact us for a free consultation.
4 Beds
3 Baths
2,512 SqFt
SOLD DATE : 07/12/2021
Key Details
Sold Price $570,000
Property Type Single Family Home
Sub Type Single Family Residence
Listing Status Sold
Purchase Type For Sale
Square Footage 2,512 sqft
Price per Sqft $226
Subdivision Oldsmar Rev Map
MLS Listing ID U8123870
Sold Date 07/12/21
Bedrooms 4
Full Baths 2
Half Baths 1
Construction Status Inspections
HOA Y/N No
Year Built 2015
Annual Tax Amount $5,103
Lot Size 6,098 Sqft
Acres 0.14
Lot Dimensions 55x128
Property Description
Welcome home! Beautiful Custom Craftsman inspired 2-story all block home with a large covered front porch built in 2015 located in HISTORIC OLDSMAR. This lovely home features 4 bedrooms, 2.5 baths, and an upstairs loft with endless possibilities. The downstairs has 10’ ceilings with oversized doors, walnut hardwood floors, 5” base boards, walk-in storage under the stairs, open concept with dining room, great room, beautiful kitchen with breakfast bar, and large eat-in kitchen area. The gorgeous kitchen features white 42” upper cabinetry, granite counters, stainless appliances (Bosch dishwasher – 11/2020, Samsung refrigerator 09/2015, GE Range and microwave 09/2015) with a huge walk-in pantry closet. Off of the great room is the triple slider that leads to a covered lanai featuring custom mosquito curtains with new panels (05/2021), new St. Augustine Sod (05/2021), and a new white vinyl fence (04/2021). To further enhance the Florida lifestyle, the backyard features an avocado tree, a lemon tree, a tangerine tree, and several banana trees! Plenty of room to add your dream POOL! The 2-car garage has massive storage with three (4’ x 8’) newly installed custom Safe Rack’s (11/2020 - life time warranty.) The half bath and mudroom entry with built-in shelving and bench round out the downstairs. The upstairs features 9’4” ceilings with a loft, hall closet, and a nicely appointed secondary bathroom with dual porcelain sinks, quartz countertops, and tub/shower. The Master Bedroom has a trey ceiling, a huge master walk-in closet, and additional storage closet. The Master ensuite offers an oversized shower with frameless glass enclosure, dual porcelain sinks, quartz countertops, linen closet, and separate water closet. There are three additional generous sized bedrooms with massive closet space. Upstairs is a nice sized laundry room complete with cabinetry, sink, and LG Washer and Dryer (09/2015). Freshly painted with Sherwin William’s Premium paint (05/2021) and brand-new carpet upstairs (05/2021). Historic Oldsmar is home to lovely parks, fishing piers, kayak launches, running and bike trails, zip-lining, and dog parks, all within walking distance. Golf cart friendly city with a multitude of family friendly activities. Enjoy concerts almost every week, including Oldsmar Days, Celebrate Oldsmar (with fireworks), and Oktoberfest. Oldsmar is a Purple Heart City with strong support for our veterans with annual celebrations on Veterans Day and Memorial Day. AND Oldsmar hasn't raised it's millage rate in almost 30 years! The cost of living is low, and commuter distance to many workplace hubs is short. Close to TPA, shopping, restaurants, and beaches. A- rated schools: Oldsmar Elementary (walking distance), Carwise Middle, East Lake Middle School Academy of Engineering, and East Lake High School. NO HOA or CDD fees! The elevation of home provides for LOWER FLOOD INSURANCE – elevation certificate available. Please see attached features list for additional information regarding this meticulously maintained home.
Location
State FL
County Pinellas
Community Oldsmar Rev Map
Direction E
Interior
Interior Features Ceiling Fans(s), Eat-in Kitchen, High Ceilings, Walk-In Closet(s)
Heating Central
Cooling Central Air
Flooring Carpet, Hardwood
Fireplace false
Appliance Cooktop, Dishwasher, Disposal, Dryer, Range, Refrigerator, Washer
Exterior
Exterior Feature Hurricane Shutters, Sliding Doors
Garage Driveway, Garage Door Opener
Garage Spaces 2.0
Fence Vinyl
Utilities Available Cable Available, Electricity Available, Public, Water Available
Waterfront false
Roof Type Shingle
Attached Garage true
Garage true
Private Pool No
Building
Story 2
Entry Level Two
Foundation Slab
Lot Size Range 0 to less than 1/4
Sewer Public Sewer
Water Public
Structure Type Stucco
New Construction false
Construction Status Inspections
Schools
Elementary Schools Oldsmar Elementary-Pn
Middle Schools Carwise Middle-Pn
High Schools East Lake High-Pn
Others
Senior Community No
Ownership Fee Simple
Acceptable Financing Cash, Conventional, FHA, VA Loan
Listing Terms Cash, Conventional, FHA, VA Loan
Special Listing Condition None
Read Less Info
Want to know what your home might be worth? Contact us for a FREE valuation!

Our team is ready to help you sell your home for the highest possible price ASAP

© 2024 My Florida Regional MLS DBA Stellar MLS. All Rights Reserved.
Bought with COLDWELL BANKER REALTY

Ani Palaus
Agent License ID: SL3527257
I'm Ani Palaus, your expert in Tampa Bay Coastal properties. From luxurious beachfront homes to charming coastal cottages and stunning waterfront condos, I have the experience to find your dream property. With my deep knowledge of the local market, I'll provide valuable insights and guide you through a seamless buying or selling process. Whether you're a first-time buyer or a seasoned investor, I’m here to help you achieve your real estate goals with exceptional service and dedication.





