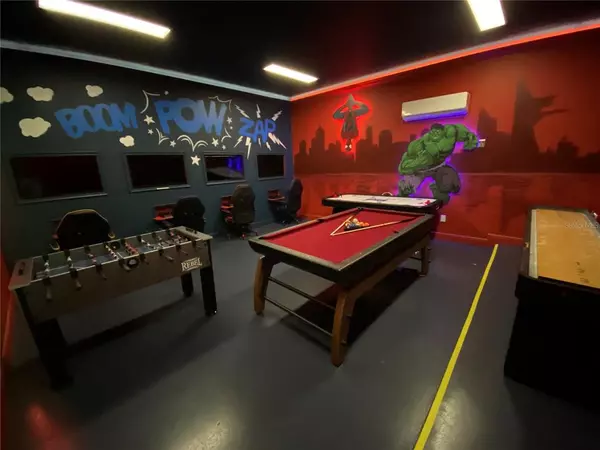$739,000
$729,000
1.4%For more information regarding the value of a property, please contact us for a free consultation.
5 Beds
6 Baths
3,249 SqFt
SOLD DATE : 06/21/2021
Key Details
Sold Price $739,000
Property Type Single Family Home
Sub Type Single Family Residence
Listing Status Sold
Purchase Type For Sale
Square Footage 3,249 sqft
Price per Sqft $227
Subdivision Reunion West Village 03A
MLS Listing ID O5941589
Sold Date 06/21/21
Bedrooms 5
Full Baths 5
Half Baths 1
Construction Status Inspections
HOA Fees $396/mo
HOA Y/N Yes
Year Built 2013
Annual Tax Amount $10,607
Lot Size 4,791 Sqft
Acres 0.11
Lot Dimensions 35x140
Property Description
This fantastic Reunion home is a 3,249 sqft semi-custom executive golf home and features two masters, one up and one down. It boasts 5 bedroom and 5 and a half bathrooms with en-suite for each bedroom. The kitchen is fully amenitized with stainless steel appliances including cook top and convection oven and everything needed for the perfect residential, second or vacation home. The home overlooks the golf course facing west and features beautiful evening sunsets. Newly updated with a fun-filled games room for after your day of play at the community amenities, three professional golf courses or Orlando's World-Renowned theme parks. The pool and spa are heated and the deck area includes plenty of lounge and sunbathing areas and a built-in outdoor grill. If you have been waiting for the perfect Reunion golf home - this is it!
Location
State FL
County Osceola
Community Reunion West Village 03A
Zoning OPUD
Interior
Interior Features Ceiling Fans(s)
Heating Central
Cooling Central Air
Flooring Carpet, Ceramic Tile, Laminate
Fireplace false
Appliance Built-In Oven, Dishwasher, Disposal, Dryer, Microwave, Refrigerator, Washer
Exterior
Exterior Feature Fence, Irrigation System, Outdoor Grill, Sidewalk, Sliding Doors
Garage Spaces 2.0
Pool Gunite, Heated
Utilities Available Public
Waterfront false
View Golf Course
Roof Type Tile
Attached Garage true
Garage true
Private Pool Yes
Building
Lot Description On Golf Course, Sidewalk, Paved
Story 2
Entry Level Two
Foundation Slab
Lot Size Range 0 to less than 1/4
Sewer Public Sewer
Water Public
Architectural Style Florida
Structure Type Block,Stucco,Wood Frame
New Construction false
Construction Status Inspections
Others
Pets Allowed Yes
Senior Community No
Ownership Fee Simple
Monthly Total Fees $396
Acceptable Financing Cash, Conventional
Membership Fee Required Required
Listing Terms Cash, Conventional
Special Listing Condition None
Read Less Info
Want to know what your home might be worth? Contact us for a FREE valuation!

Our team is ready to help you sell your home for the highest possible price ASAP

© 2024 My Florida Regional MLS DBA Stellar MLS. All Rights Reserved.
Bought with THE JERRY BARKER GROUP LLC

Ani Palaus
Agent License ID: SL3527257
I'm Ani Palaus, your expert in Tampa Bay Coastal properties. From luxurious beachfront homes to charming coastal cottages and stunning waterfront condos, I have the experience to find your dream property. With my deep knowledge of the local market, I'll provide valuable insights and guide you through a seamless buying or selling process. Whether you're a first-time buyer or a seasoned investor, I’m here to help you achieve your real estate goals with exceptional service and dedication.





