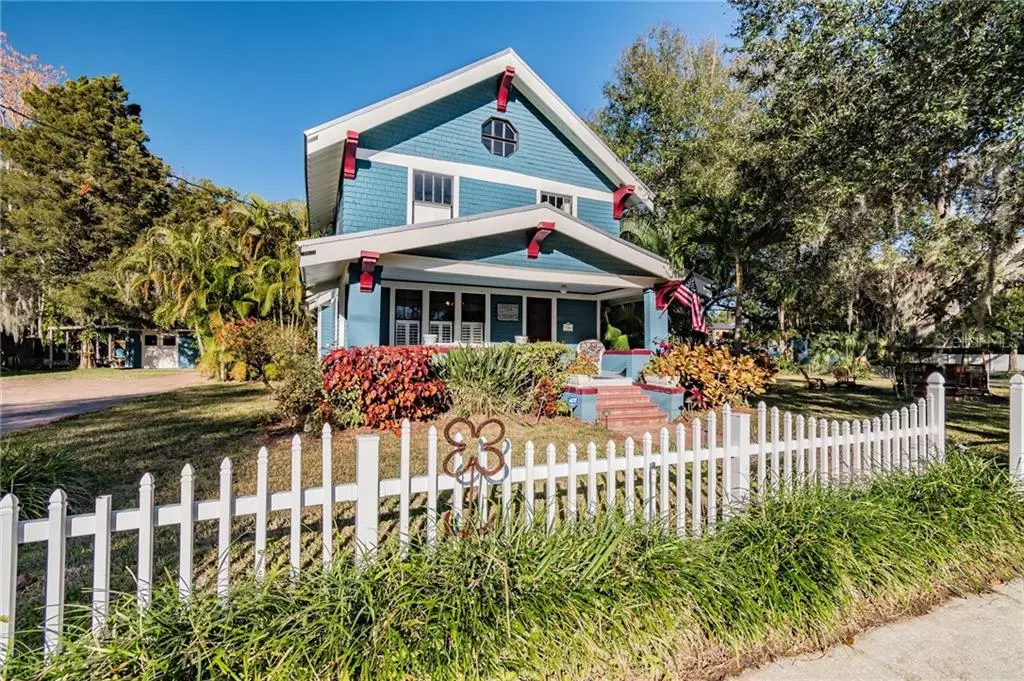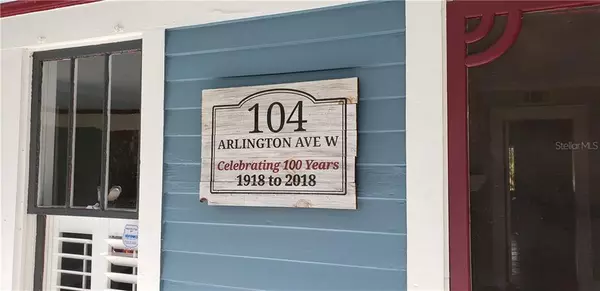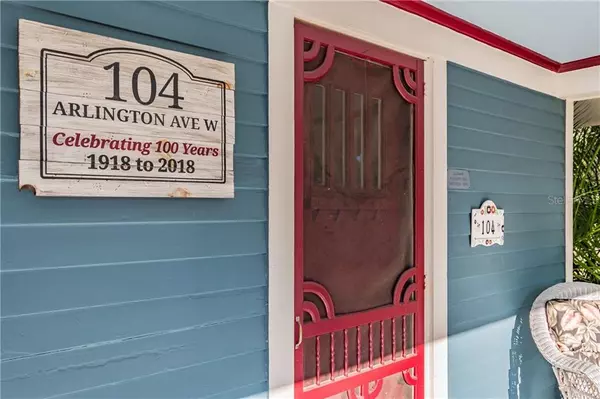$515,000
$519,000
0.8%For more information regarding the value of a property, please contact us for a free consultation.
3 Beds
3 Baths
2,404 SqFt
SOLD DATE : 04/09/2021
Key Details
Sold Price $515,000
Property Type Single Family Home
Sub Type Single Family Residence
Listing Status Sold
Purchase Type For Sale
Square Footage 2,404 sqft
Price per Sqft $214
Subdivision Oldsmar Rev Map
MLS Listing ID U8109887
Sold Date 04/09/21
Bedrooms 3
Full Baths 3
Construction Status Appraisal,Financing
HOA Y/N No
Year Built 1918
Annual Tax Amount $1,647
Lot Size 0.290 Acres
Acres 0.29
Lot Dimensions 97x152
Property Description
Historic, picturesque craftsman style bungalow located in downtown Oldsmar. This is one of Oldsmars' original homes built by the Oldsmobile Motor Company and completed in 1918. It is included in the Oldsmar Historical Society's historic homes tours. Strolling through the picket fence to the covered, wide front porch brings you back to a simpler, bygone era. This home features many historical features such as original red oak and heart of pine hardwood floors, crystal door knobs, coffered ceiling, claw foot tub, stained glass, leaded glass in built in features, dental crown molding, shake shingles and clapboard (restored). Modern amenities include newer metal roof, salt water pool, paved pool area with large screen enclosure. Second floor has a large open area that can be an office, play area, library, or can be enclosed for additional bedroom space. Third floor is not counted in square footage, but contains two rooms currently being used as bedrooms, with full AC and heating. Home also boasts a backyard cottage with 1 bedroom and 1 bath, making a fantastic rental, studio or guest cottage. Property also has a workshop/storage area and a carport area. Close to waterfront parks, fishing pier, walking trails, library, restaurants, museum, ZIP Line adventure course. This home offers a unique lifestyle in a small, historic town. THIS HOME INCLUDES INCOME PRODUCING COTTAGE.
Location
State FL
County Pinellas
Community Oldsmar Rev Map
Direction W
Rooms
Other Rooms Attic, Inside Utility
Interior
Interior Features Built-in Features, Coffered Ceiling(s), Crown Molding, Solid Wood Cabinets, Stone Counters
Heating Central
Cooling Central Air
Flooring Ceramic Tile, Wood
Fireplaces Type Wood Burning
Fireplace true
Appliance Built-In Oven, Cooktop, Dishwasher, Disposal, Electric Water Heater, Microwave, Refrigerator
Exterior
Exterior Feature Irrigation System, Lighting, Sidewalk
Pool Gunite, Pool Sweep, Screen Enclosure
Utilities Available Cable Available, Electricity Connected, Sewer Connected, Sprinkler Meter, Street Lights, Water Connected
Waterfront false
Roof Type Metal
Porch Covered
Garage false
Private Pool Yes
Building
Lot Description Flood Insurance Required, Historic District, City Limits, Level, Near Public Transit, Sidewalk, Paved
Story 2
Entry Level Two
Foundation Crawlspace
Lot Size Range 1/4 to less than 1/2
Sewer Public Sewer
Water None
Architectural Style Craftsman
Structure Type Wood Frame
New Construction false
Construction Status Appraisal,Financing
Schools
Elementary Schools Oldsmar Elementary-Pn
Middle Schools Carwise Middle-Pn
High Schools East Lake High-Pn
Others
Senior Community No
Ownership Fee Simple
Acceptable Financing Cash, Conventional
Listing Terms Cash, Conventional
Special Listing Condition None
Read Less Info
Want to know what your home might be worth? Contact us for a FREE valuation!

Our team is ready to help you sell your home for the highest possible price ASAP

© 2024 My Florida Regional MLS DBA Stellar MLS. All Rights Reserved.
Bought with BUXTON PROPERTIES INC

Ani Palaus
Agent License ID: SL3527257
I'm Ani Palaus, your expert in Tampa Bay Coastal properties. From luxurious beachfront homes to charming coastal cottages and stunning waterfront condos, I have the experience to find your dream property. With my deep knowledge of the local market, I'll provide valuable insights and guide you through a seamless buying or selling process. Whether you're a first-time buyer or a seasoned investor, I’m here to help you achieve your real estate goals with exceptional service and dedication.





