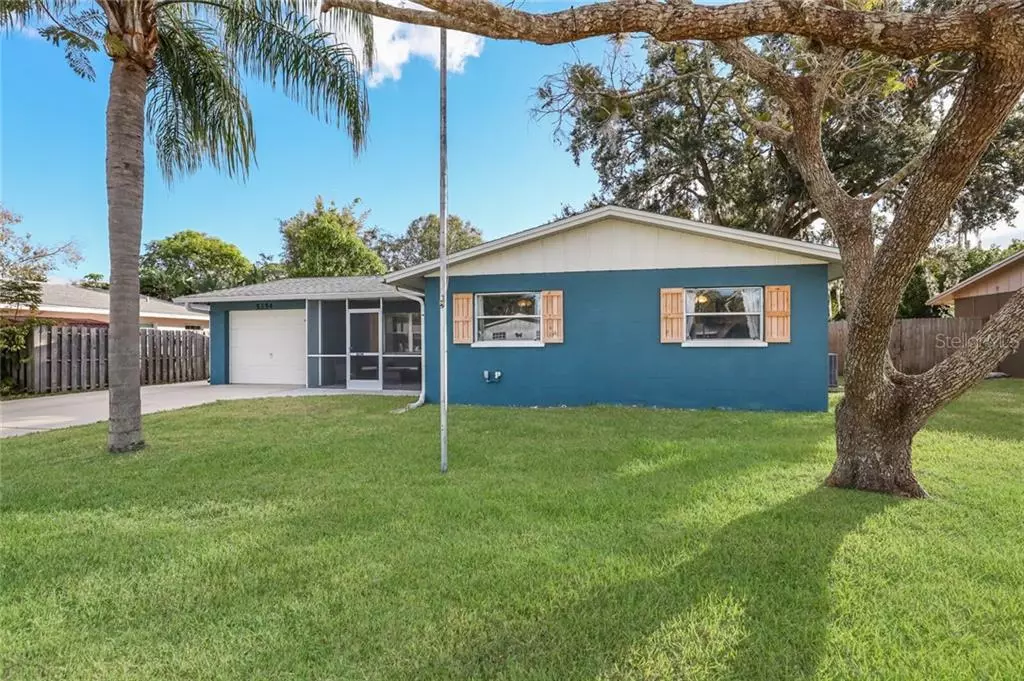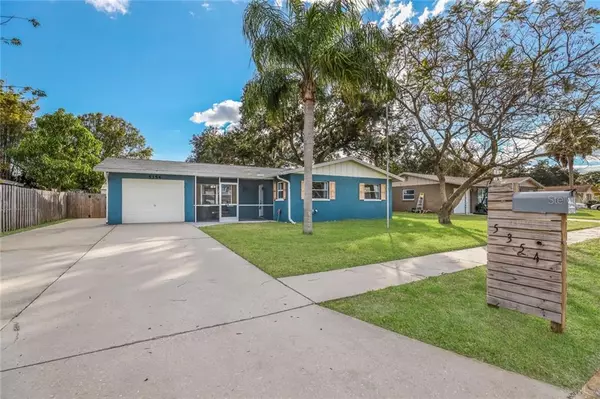$325,000
$325,000
For more information regarding the value of a property, please contact us for a free consultation.
4 Beds
3 Baths
1,643 SqFt
SOLD DATE : 03/01/2021
Key Details
Sold Price $325,000
Property Type Single Family Home
Sub Type Single Family Residence
Listing Status Sold
Purchase Type For Sale
Square Footage 1,643 sqft
Price per Sqft $197
Subdivision Ridgewood Estates 14Th Add
MLS Listing ID A4487291
Sold Date 03/01/21
Bedrooms 4
Full Baths 3
Construction Status Financing,Inspections
HOA Y/N No
Year Built 1972
Annual Tax Amount $2,142
Lot Size 9,147 Sqft
Acres 0.21
Property Description
*GORGEOUS*Just like New.. this Totally renovated 4 bedroom 3 full bath one car garage is Move in Ready!! Centrally located in this sought after neighborhood you’ll find a gorgeous open floor plan with custom updates that are showcased as you enter the home. Large open concept kitchen and dinning offers Quartz countertops, custom soft close cabinets, stainless steel appliances and hood, stainless steel farmhouse sink and glass backsplash.. makes this kitchen a chefs delight. Decorative accents give it that extra detail; wood barn door to inside laundry room, live edge shelving and natural wood ship-lap wall accentuates all the custom designs. Throughout the home you will find designer inspired tile, two master suites with updated en suite baths. This home also offers a Large family room with access to the spacious fenced in back yard, a blank canvas to make your own. Additional to the complete renovation all the plumbing into the home has been re-plumbed and additional french drains in place for that extra peace of mind. Location is key and this house has it all.. close to restaurants, shops, I-75, local parks, desirable school districts and NO HOA and NO deed restrictions with additional bonus of an extended driveway bring your boat or RV!!!
Location
State FL
County Sarasota
Community Ridgewood Estates 14Th Add
Zoning RSF3
Rooms
Other Rooms Great Room, Inside Utility
Interior
Interior Features Ceiling Fans(s), Eat-in Kitchen, Open Floorplan, Solid Surface Counters, Solid Wood Cabinets, Window Treatments
Heating Central, Electric
Cooling Central Air
Flooring Tile
Fireplace false
Appliance Dishwasher, Disposal, Dryer, Electric Water Heater, Exhaust Fan, Microwave, Range, Range Hood, Refrigerator, Washer
Laundry Laundry Room
Exterior
Exterior Feature Fence, Rain Gutters
Garage Driveway, Parking Pad
Garage Spaces 1.0
Fence Wood
Utilities Available BB/HS Internet Available, Cable Connected, Public
Waterfront false
Roof Type Shingle
Porch Deck, Enclosed, Front Porch, Patio, Porch
Attached Garage true
Garage true
Private Pool No
Building
Lot Description Flood Insurance Required, FloodZone, In County, Sidewalk, Paved
Entry Level One
Foundation Slab
Lot Size Range 0 to less than 1/4
Sewer Public Sewer
Water Public
Structure Type Block
New Construction false
Construction Status Financing,Inspections
Schools
Elementary Schools Brentwood Elementary
Middle Schools Mcintosh Middle
High Schools Sarasota High
Others
Pets Allowed Yes
Senior Community No
Ownership Fee Simple
Acceptable Financing Cash, Conventional, FHA
Membership Fee Required None
Listing Terms Cash, Conventional, FHA
Special Listing Condition None
Read Less Info
Want to know what your home might be worth? Contact us for a FREE valuation!

Our team is ready to help you sell your home for the highest possible price ASAP

© 2024 My Florida Regional MLS DBA Stellar MLS. All Rights Reserved.
Bought with ASCENDIA REAL ESTATE

Ani Palaus
Agent License ID: SL3527257
I'm Ani Palaus, your expert in Tampa Bay Coastal properties. From luxurious beachfront homes to charming coastal cottages and stunning waterfront condos, I have the experience to find your dream property. With my deep knowledge of the local market, I'll provide valuable insights and guide you through a seamless buying or selling process. Whether you're a first-time buyer or a seasoned investor, I’m here to help you achieve your real estate goals with exceptional service and dedication.





