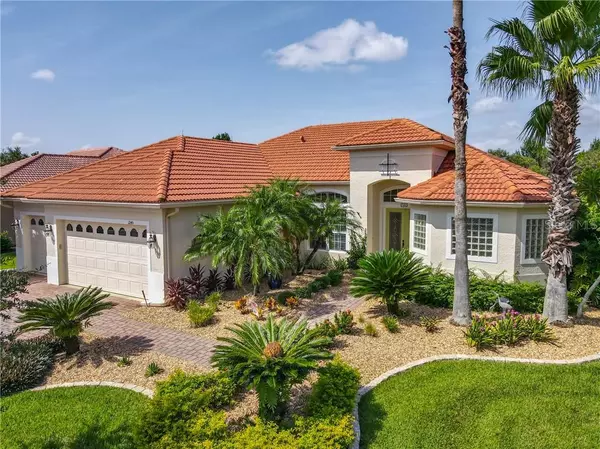$400,000
$410,000
2.4%For more information regarding the value of a property, please contact us for a free consultation.
3 Beds
3 Baths
2,442 SqFt
SOLD DATE : 01/14/2021
Key Details
Sold Price $400,000
Property Type Single Family Home
Sub Type Single Family Residence
Listing Status Sold
Purchase Type For Sale
Square Footage 2,442 sqft
Price per Sqft $163
Subdivision Solivita Ph 04A
MLS Listing ID S5040663
Sold Date 01/14/21
Bedrooms 3
Full Baths 2
Half Baths 1
Construction Status Financing
HOA Fees $373/mo
HOA Y/N Yes
Year Built 2004
Annual Tax Amount $4,602
Lot Size 0.270 Acres
Acres 0.27
Lot Dimensions 67x156x82x135
Property Description
Verona Model Estate Home on a completely fenced, oversize lot on Pristine Conservation, located in the Portofino Estates Neighborhood of Solivita. This home offers the new owner the Solivita Country Club Lifestyle in this Beautifully Maintained, 3 Bed, 2.5 Bath home with a 3 Car Garage and a Den. Large, Luxurious Interiors with over $70K in upgrades; including tile laid on the diagonal, Upgraded cabinetry throughout, central vacuum, quartz countertops newly installed in the kitchen w/new sink & faucet, plantation shutters throughout, lightning rods, an Amazing Master Bath with a walk thru shower. Enjoy the screened lanai, tiled garage floor with built in garage cabinetry, custom designed planting beds and upgraded landscaping. Energy Efficient Home with Radiant Barrier. Lovely Modern Interiors, perfect for large and small gatherings, and plenty of room for guests in this split BR plan model. The kitchen has upgraded Cherry Cabinetry, with Glass Door Accents, beautiful Quartz countertops, two sky lights and a stone backsplash. The breakfast room is bright and a delightful space to begin your day. Every bedroom is generous and well appointed for visiting guests. The great room is spacious, bright and modern with lovely floors, crown molding and beautiful lighting. This home is a true show stopper!!! The Master Bedroom Suite has been customized and includes his and hers walk in closets, a private entrance to the lanai, an amazing master bath with a tiled shower with dual shower heads. Solivita is an Award Winning 55 PLUS ACTIVE Community in Central Florida offering a Country Club Lifestyle with 2 Championship 18 Hole Golf Courses, 14 Heated Pools, Tennis, Pickleball, 2 State of the Art Exercise Amenity Centers with the latest equipment and licensed trainers, a Spa, Restaurants, Entertainment Zones, Community Garden, Library, Education Opportunities, seminars, over 200 clubs and lots of folks looking to enjoy a carefree lifestyle in a beautiful community.
Location
State FL
County Polk
Community Solivita Ph 04A
Rooms
Other Rooms Breakfast Room Separate, Den/Library/Office, Formal Dining Room Separate, Inside Utility
Interior
Interior Features Ceiling Fans(s), Central Vaccum, Crown Molding, Eat-in Kitchen, Open Floorplan, Skylight(s), Solid Surface Counters, Solid Wood Cabinets, Split Bedroom, Thermostat, Walk-In Closet(s), Window Treatments
Heating Central, Electric
Cooling Central Air
Flooring Ceramic Tile
Furnishings Unfurnished
Fireplace false
Appliance Dishwasher, Dryer, Microwave, Range, Refrigerator, Washer
Laundry Laundry Room
Exterior
Exterior Feature Fence, Irrigation System, Sliding Doors
Garage Driveway, Garage Door Opener
Garage Spaces 3.0
Fence Other
Community Features Buyer Approval Required, Deed Restrictions, Fishing, Fitness Center, Gated, Golf Carts OK, Golf, Irrigation-Reclaimed Water, Park, Playground, Pool, Racquetball, Sidewalks, Special Community Restrictions, Tennis Courts, Waterfront
Utilities Available Cable Connected, Electricity Connected, Fire Hydrant, Public, Sewer Connected, Sprinkler Recycled, Street Lights, Underground Utilities
Amenities Available Basketball Court, Cable TV, Clubhouse, Fence Restrictions, Fitness Center, Gated, Golf Course, Other, Park, Pickleball Court(s), Playground, Pool, Racquetball, Recreation Facilities, Sauna, Security, Shuffleboard Court, Spa/Hot Tub, Tennis Court(s), Vehicle Restrictions
Waterfront false
Roof Type Tile
Attached Garage true
Garage true
Private Pool No
Building
Lot Description Conservation Area, In County, Level, Oversized Lot, Paved
Story 1
Entry Level One
Foundation Slab
Lot Size Range 1/4 to less than 1/2
Builder Name AV Homes
Sewer Public Sewer
Water Public
Architectural Style Spanish/Mediterranean
Structure Type Block,Stucco
New Construction false
Construction Status Financing
Others
Pets Allowed Number Limit, Size Limit
HOA Fee Include 24-Hour Guard,Cable TV,Pool,Maintenance Grounds,Management,Private Road,Recreational Facilities,Security
Senior Community Yes
Pet Size Large (61-100 Lbs.)
Ownership Fee Simple
Monthly Total Fees $373
Acceptable Financing Cash, Conventional, FHA
Membership Fee Required Required
Listing Terms Cash, Conventional, FHA
Num of Pet 3
Special Listing Condition None
Read Less Info
Want to know what your home might be worth? Contact us for a FREE valuation!

Our team is ready to help you sell your home for the highest possible price ASAP

© 2024 My Florida Regional MLS DBA Stellar MLS. All Rights Reserved.
Bought with BELLA VERDE REALTY LLC

Ani Palaus
Agent License ID: SL3527257
I'm Ani Palaus, your expert in Tampa Bay Coastal properties. From luxurious beachfront homes to charming coastal cottages and stunning waterfront condos, I have the experience to find your dream property. With my deep knowledge of the local market, I'll provide valuable insights and guide you through a seamless buying or selling process. Whether you're a first-time buyer or a seasoned investor, I’m here to help you achieve your real estate goals with exceptional service and dedication.





