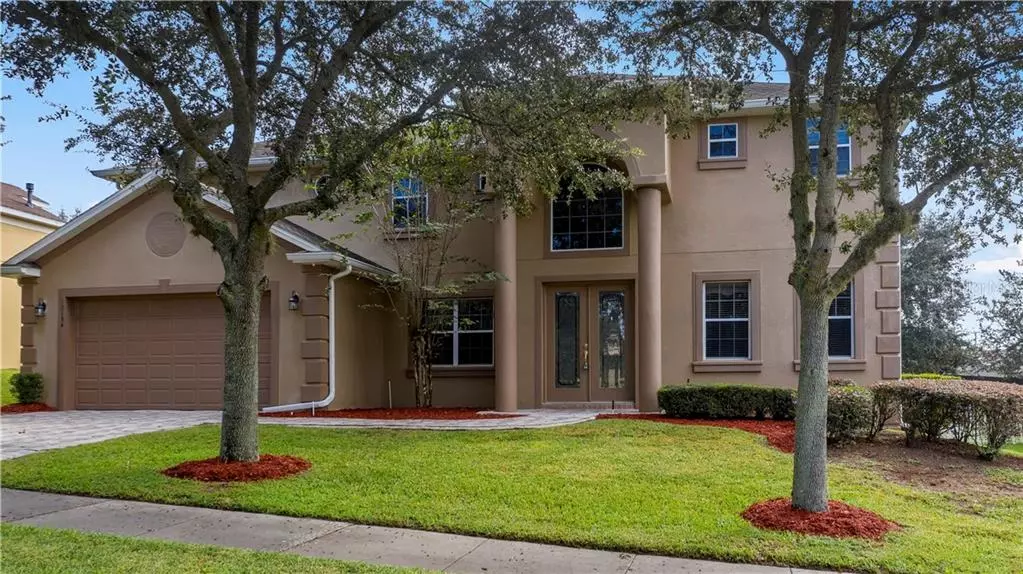$355,000
$360,000
1.4%For more information regarding the value of a property, please contact us for a free consultation.
4 Beds
4 Baths
3,237 SqFt
SOLD DATE : 01/08/2021
Key Details
Sold Price $355,000
Property Type Single Family Home
Sub Type Single Family Residence
Listing Status Sold
Purchase Type For Sale
Square Footage 3,237 sqft
Price per Sqft $109
Subdivision Bent Tree Ph I Sub
MLS Listing ID G5034056
Sold Date 01/08/21
Bedrooms 4
Full Baths 3
Half Baths 1
Construction Status Financing,Inspections
HOA Fees $27/ann
HOA Y/N Yes
Year Built 2004
Annual Tax Amount $4,483
Lot Size 0.270 Acres
Acres 0.27
Lot Dimensions 85x140
Property Description
If space is what you are looking for-look no more! This lovely, once upon a time builders model, is a well maintained 4 bedrooms, 3½ baths, 2 story home that has everything you need & then some; formal & informal areas, completely tiled first floor with newly carpeted stairs & second story, 2 HVAC units, crown molding throughout, high ceilings, window treatments, large bedrooms, summer kitchen, natural gas, big backyard, security system, intercom/speaker system, quiet neighborhood, & proximity to shopping, schools, restaurants, etc. When you drive up the paver drive & step onto the paver walkway, it leads you to the covered and elegant frnt entrance. Here you will pass through 2 oversized, etched glass front doors into the large open foyer where you will see a large traditional chandelier & a large fixed glass transom above the door. Proceed into your formal living room with a coffered ceiling, large windows, a ceiling fan w/light, or, step a few feet down the hall into the formal dining room with its tray ceiling, double windows & an additional traditional chandelier. Continue down the hall past the lighted niches to an oversized family room with a recessed tv/sound equipment wall beside an under the stairs storage closet. Continue to the kitchen where you will find an abundant amount of 42" wood cabinets w/crown molding, solid surface counters, a double sink with a window above overlooking the spacious backyard. The kitchen boasts a center island, stainless steel appliances, a breakfast bar and a completely separate breakfast room that leads to the screened & paver patio/summer kitchen complete with built-in gas grill & counter. Walk back into the house to find an inside utility room with a utility sink & more than enough room for shelves, a folding table &/or hanging rack. An oversized two car garage and a ½ bath complete the first floor. The second story is accessed by an open staircase with decorative rails in the center of the home. These stairs lead to the freshly carpeted second floor where you will find a more than spacious master bedroom with a large seating area, two walk-in closets & an ensuite with separate tub, walk-in shower & toilet room, a linen closet, double sinks & large vanity and cabinets. There are 3 additional bedrooms, each with its own walk-in closet. There is an area that can be used as a study/office “nook” in the upstairs hallway & 2 more full baths on the second level. The home is located in the quaint 125 home subdivision of Bent Tree which is nestled in the rolling hills of Clermont, Florida. It is in the heart of Clermont & conveniently located to excellent schools, shopping, major roadways, the theme parks & Orlando. Please note there is a one time Capital Contribution to the HOA of $400.00 at time of Title Transfer. Don’t miss your opportunity - call today for an appointment to see this one!
Location
State FL
County Lake
Community Bent Tree Ph I Sub
Zoning R-2
Rooms
Other Rooms Breakfast Room Separate, Family Room, Florida Room, Formal Dining Room Separate, Formal Living Room Separate, Inside Utility, Storage Rooms
Interior
Interior Features Ceiling Fans(s), Coffered Ceiling(s), Crown Molding, Eat-in Kitchen, High Ceilings, Kitchen/Family Room Combo, Solid Surface Counters, Solid Wood Cabinets, Thermostat, Tray Ceiling(s), Walk-In Closet(s), Window Treatments
Heating Central, Zoned
Cooling Central Air, Zoned
Flooring Carpet, Ceramic Tile
Furnishings Unfurnished
Fireplace false
Appliance Dishwasher, Disposal, Gas Water Heater, Microwave, Range, Refrigerator
Laundry Inside, Laundry Room
Exterior
Exterior Feature Irrigation System, Outdoor Grill, Outdoor Kitchen, Rain Gutters, Sidewalk
Garage Driveway, Garage Door Opener
Garage Spaces 2.0
Community Features Deed Restrictions, Sidewalks
Utilities Available BB/HS Internet Available, Cable Available, Electricity Available, Electricity Connected, Natural Gas Connected, Public, Sewer Available, Sewer Connected, Water Available, Water Connected
Waterfront false
Roof Type Shingle
Porch Covered, Rear Porch, Screened
Attached Garage true
Garage true
Private Pool No
Building
Lot Description In County, Level, Near Public Transit, Sidewalk, Paved, Unincorporated
Story 2
Entry Level Two
Foundation Slab
Lot Size Range 1/4 to less than 1/2
Sewer Public Sewer
Water Public
Architectural Style Florida, Traditional
Structure Type Block,Wood Frame
New Construction false
Construction Status Financing,Inspections
Schools
Elementary Schools Pine Ridge Elem
Middle Schools Windy Hill Middle
High Schools East Ridge High
Others
Pets Allowed No
Senior Community No
Ownership Fee Simple
Monthly Total Fees $27
Acceptable Financing Cash, Conventional, FHA, USDA Loan, VA Loan
Membership Fee Required Required
Listing Terms Cash, Conventional, FHA, USDA Loan, VA Loan
Special Listing Condition None
Read Less Info
Want to know what your home might be worth? Contact us for a FREE valuation!

Our team is ready to help you sell your home for the highest possible price ASAP

© 2024 My Florida Regional MLS DBA Stellar MLS. All Rights Reserved.
Bought with KW ELITE PARTNERS III REALTY

Ani Palaus
Agent License ID: SL3527257
I'm Ani Palaus, your expert in Tampa Bay Coastal properties. From luxurious beachfront homes to charming coastal cottages and stunning waterfront condos, I have the experience to find your dream property. With my deep knowledge of the local market, I'll provide valuable insights and guide you through a seamless buying or selling process. Whether you're a first-time buyer or a seasoned investor, I’m here to help you achieve your real estate goals with exceptional service and dedication.





