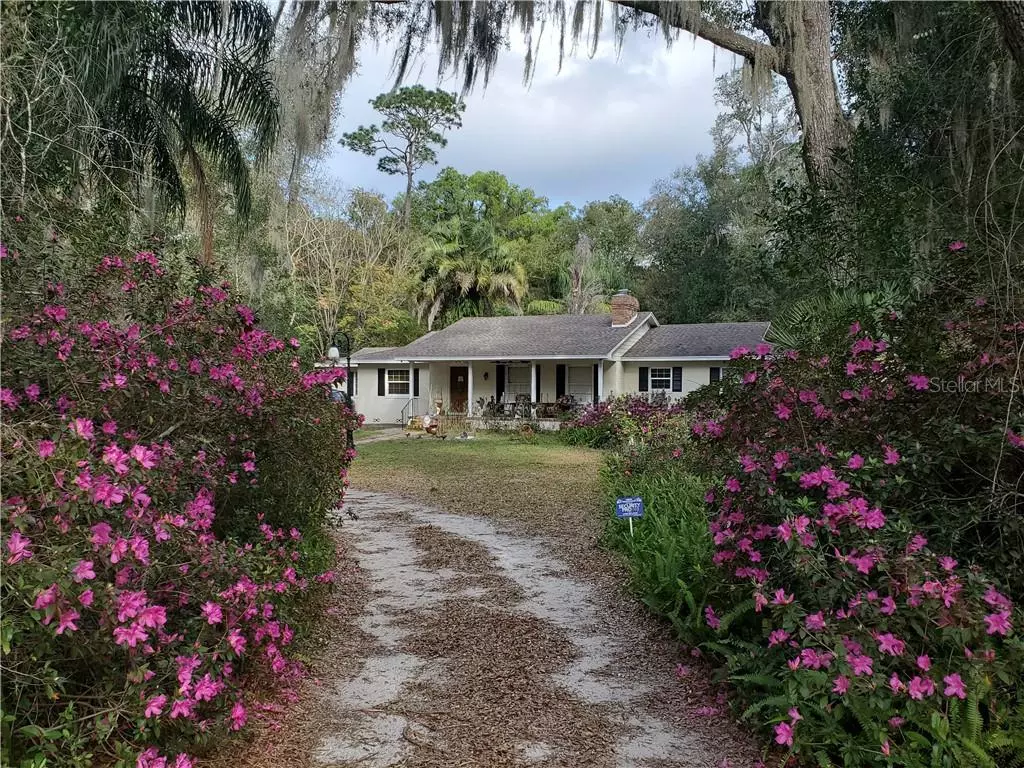$293,000
$312,900
6.4%For more information regarding the value of a property, please contact us for a free consultation.
3 Beds
2 Baths
1,624 SqFt
SOLD DATE : 05/12/2020
Key Details
Sold Price $293,000
Property Type Single Family Home
Sub Type Single Family Residence
Listing Status Sold
Purchase Type For Sale
Square Footage 1,624 sqft
Price per Sqft $180
Subdivision Rogers Deland
MLS Listing ID V4912930
Sold Date 05/12/20
Bedrooms 3
Full Baths 2
HOA Y/N No
Year Built 1956
Annual Tax Amount $1,368
Lot Size 1.500 Acres
Acres 1.5
Property Description
HIDDEN PARADISE! This home is rich in tradition and DeLand history. This one and a half acre PARK-LIKE setting offers serenity and seclusion and is minutes away from Historic downtown DeLand and Stetson University. Country atmosphere, city convenience and your own private world. The antique bricks that lined New York Ave. provide the walkway that welcomes you to the front porch. The focal point in the living room is the beautiful classic mantel surrounding the Buck stove with stack stone that rises to the ceiling. Features beautiful oak hardwood floors and original six inch tongue-in-grove paneling in the 3rd bedroom. NEW A/C, ROOF is 4 years old, double pane windows (2016), security system, and termite bond. Pool pump ( 1 year old), pool filter is 2 years old. Plenty of room in the 20x20 aluminum storage building with 2 walk in doors, 2 windows and a roll up garage door situated on a 20x30 poured/ reinforced concrete slab. You can bike to town, cool off in the screened pool, catch the sunset on the spacious porch or enjoy a quiet walk on the trails.
Location
State FL
County Volusia
Community Rogers Deland
Zoning RES
Interior
Interior Features Ceiling Fans(s), Eat-in Kitchen, High Ceilings, Solid Wood Cabinets
Heating Central, Heat Pump
Cooling Central Air
Flooring Wood
Fireplaces Type Living Room, Wood Burning
Fireplace true
Appliance Built-In Oven, Cooktop, Dishwasher, Refrigerator
Laundry In Garage
Exterior
Exterior Feature Lighting, Sidewalk
Garage Spaces 1.0
Pool Gunite, Heated, In Ground, Screen Enclosure
Utilities Available Cable Connected, Electricity Connected, Propane
Waterfront false
Roof Type Shingle
Porch Front Porch
Attached Garage true
Garage true
Private Pool Yes
Building
Lot Description City Limits, Paved
Story 1
Entry Level One
Foundation Crawlspace
Lot Size Range One + to Two Acres
Sewer Public Sewer
Water Public
Structure Type Brick,Concrete
New Construction false
Schools
Elementary Schools Blue Lake Elem
Middle Schools Deland Middle
Others
Senior Community No
Ownership Fee Simple
Acceptable Financing Cash, Conventional, FHA, VA Loan
Listing Terms Cash, Conventional, FHA, VA Loan
Special Listing Condition None
Read Less Info
Want to know what your home might be worth? Contact us for a FREE valuation!

Our team is ready to help you sell your home for the highest possible price ASAP

© 2024 My Florida Regional MLS DBA Stellar MLS. All Rights Reserved.
Bought with CHARLES RUTENBERG REALTY ORLANDO

Ani Palaus
Agent License ID: SL3527257
I'm Ani Palaus, your expert in Tampa Bay Coastal properties. From luxurious beachfront homes to charming coastal cottages and stunning waterfront condos, I have the experience to find your dream property. With my deep knowledge of the local market, I'll provide valuable insights and guide you through a seamless buying or selling process. Whether you're a first-time buyer or a seasoned investor, I’m here to help you achieve your real estate goals with exceptional service and dedication.





