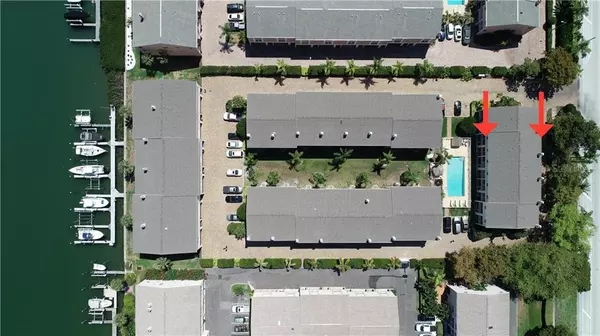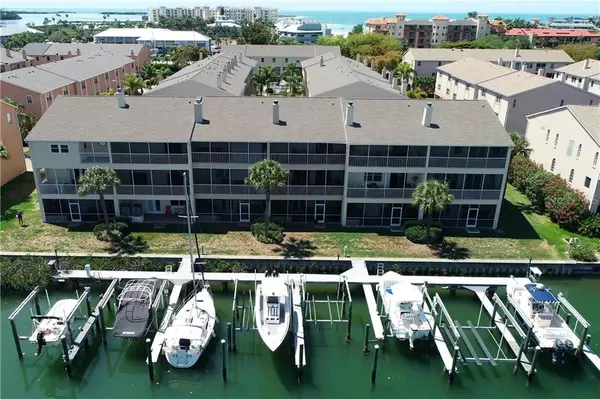$308,000
$319,999
3.7%For more information regarding the value of a property, please contact us for a free consultation.
3 Beds
3 Baths
1,950 SqFt
SOLD DATE : 06/18/2020
Key Details
Sold Price $308,000
Property Type Townhouse
Sub Type Townhouse
Listing Status Sold
Purchase Type For Sale
Square Footage 1,950 sqft
Price per Sqft $157
Subdivision Pelican Isle Twnhms
MLS Listing ID U8080959
Sold Date 06/18/20
Bedrooms 3
Full Baths 2
Half Baths 1
Construction Status Inspections
HOA Fees $461/mo
HOA Y/N Yes
Year Built 1996
Annual Tax Amount $2,288
Lot Size 1,306 Sqft
Acres 0.03
Property Description
Easy to show,move in ready, recently updated townhouse features 3 bedrooms, two and a half baths, tandem 3 car garage which has a close access to the community pool, with extra storage space, and a screened patio on both first and second floor. The unit comes with a Nest 3rd generation thermostat, keyless front door lock and security system base which is located in the garage. The second floor of this town home includes beautiful tiled floors in the expansive living room, kitchen and half bath. The Kitchen features fantasy leather granite countertop with 1'' bevel edge treatment and an industrial style two light pot rack fixture to make your pots and utensils easy accessible over the kitchen island.The Kitchen also features soft close stacked high end wood cabinets.Hurricane impact windows and sliding door replaced in 2019 which provides a peace of mind. A corner wood burning fireplace in the living room is a cozy addition. The third floor has a large master bedroom, his and hers closets and master bathroom. The master bath has double sinks, a large jacuzzi bath and separate shower that features a roman rain shower. The community offers a pool, and is pet friendly. Leasing is allowed.The air handler and AC unit are 6 years old. Great location in Tierra Verde, convenient to Fort DeSoto and the beaches.
Location
State FL
County Pinellas
Community Pelican Isle Twnhms
Zoning RM-15
Direction S
Interior
Interior Features Ceiling Fans(s), Thermostat
Heating Central
Cooling Central Air
Flooring Tile
Fireplaces Type Wood Burning
Fireplace true
Appliance Dishwasher, Electric Water Heater, Microwave, Range, Refrigerator, Trash Compactor, Water Softener
Laundry Inside, Laundry Closet, Upper Level
Exterior
Exterior Feature Balcony
Garage Garage Door Opener, Ground Level, Guest, Tandem
Garage Spaces 3.0
Community Features Deed Restrictions, Pool, Water Access
Utilities Available Cable Connected, Electricity Connected, Water Connected
Waterfront false
Water Access 1
Water Access Desc Bayou
View Pool
Roof Type Shingle
Porch Patio, Porch, Screened
Attached Garage true
Garage true
Private Pool No
Building
Story 3
Entry Level Three Or More
Foundation Slab
Lot Size Range Up to 10,889 Sq. Ft.
Sewer Public Sewer
Water Public
Structure Type Block,Concrete
New Construction false
Construction Status Inspections
Others
Pets Allowed Yes
HOA Fee Include Cable TV,Pool,Escrow Reserves Fund,Insurance,Maintenance Structure,Pest Control,Pool,Sewer,Trash,Water
Senior Community No
Pet Size Small (16-35 Lbs.)
Ownership Fee Simple
Monthly Total Fees $466
Acceptable Financing Cash, Conventional, FHA, VA Loan
Membership Fee Required Required
Listing Terms Cash, Conventional, FHA, VA Loan
Num of Pet 1
Special Listing Condition None
Read Less Info
Want to know what your home might be worth? Contact us for a FREE valuation!

Our team is ready to help you sell your home for the highest possible price ASAP

© 2024 My Florida Regional MLS DBA Stellar MLS. All Rights Reserved.
Bought with KELLER WILLIAMS ST PETE REALTY

Ani Palaus
Agent License ID: SL3527257
I'm Ani Palaus, your expert in Tampa Bay Coastal properties. From luxurious beachfront homes to charming coastal cottages and stunning waterfront condos, I have the experience to find your dream property. With my deep knowledge of the local market, I'll provide valuable insights and guide you through a seamless buying or selling process. Whether you're a first-time buyer or a seasoned investor, I’m here to help you achieve your real estate goals with exceptional service and dedication.





