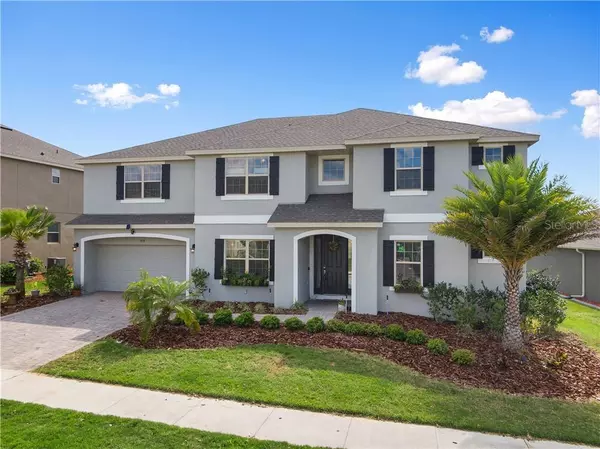$480,000
$489,000
1.8%For more information regarding the value of a property, please contact us for a free consultation.
6 Beds
4 Baths
4,251 SqFt
SOLD DATE : 11/04/2020
Key Details
Sold Price $480,000
Property Type Single Family Home
Sub Type Single Family Residence
Listing Status Sold
Purchase Type For Sale
Square Footage 4,251 sqft
Price per Sqft $112
Subdivision Highland Ranch Canyons Ph 3
MLS Listing ID O5856534
Sold Date 11/04/20
Bedrooms 6
Full Baths 3
Half Baths 1
HOA Fees $86/mo
HOA Y/N Yes
Year Built 2018
Annual Tax Amount $4,842
Lot Size 9,147 Sqft
Acres 0.21
Property Description
You will fall in love with this tastefully updated and spacious 6 bedroom family home!! Built in 2018 this desirable property is ready for its new owners. As you enter this stately home you will be impressed with the expansive 9 foot ceiling on the entire first floor! The chef's kitchen comes equipped with a large granite island, stainless steel appliances, gas range, plenty of cabinet space as well as a high top counter area for additional seating. Breakfast nook area and a walk in kitchen panty complete this fabulous family kitchen.
Two master suites, one per floor, Creates plenty of space for owners as well as family and friends. Your family and guests will also love the dedicated home theater room as well as a separate multi-purpose game and media room.
The 3 car tandem garage has plenty of room for your toys, a workshop, golf carts, extra car parking or even boat storage! The large backyard area is perfect for your active family to enjoy the sunshine and outdoor activities. Resort style community pool, splash pad, volleyball courts and gazebo area located close by at the community clubhouse along with a 4 mile walking trail. Close proximity to the turnpike and Winter Garden makes this the perfect family home. Request your private showing today! See our virtual tour link below.
Location
State FL
County Lake
Community Highland Ranch Canyons Ph 3
Interior
Interior Features Thermostat, Walk-In Closet(s)
Heating Central
Cooling Central Air
Flooring Carpet, Ceramic Tile
Fireplace false
Appliance Microwave, Range, Refrigerator
Exterior
Exterior Feature Lighting, Sidewalk
Garage Driveway
Garage Spaces 2.0
Utilities Available BB/HS Internet Available, Cable Available, Electricity Available
Waterfront false
Roof Type Shingle
Attached Garage true
Garage true
Private Pool No
Building
Story 1
Entry Level Two
Foundation Slab
Lot Size Range 0 to less than 1/4
Sewer Public Sewer
Water Public
Structure Type Block,Concrete,Stucco
New Construction false
Others
Pets Allowed Yes
Senior Community No
Ownership Fee Simple
Monthly Total Fees $86
Acceptable Financing Cash, Conventional, VA Loan
Membership Fee Required Required
Listing Terms Cash, Conventional, VA Loan
Special Listing Condition None
Read Less Info
Want to know what your home might be worth? Contact us for a FREE valuation!

Our team is ready to help you sell your home for the highest possible price ASAP

© 2024 My Florida Regional MLS DBA Stellar MLS. All Rights Reserved.
Bought with EXP REALTY LLC

Ani Palaus
Agent License ID: SL3527257
I'm Ani Palaus, your expert in Tampa Bay Coastal properties. From luxurious beachfront homes to charming coastal cottages and stunning waterfront condos, I have the experience to find your dream property. With my deep knowledge of the local market, I'll provide valuable insights and guide you through a seamless buying or selling process. Whether you're a first-time buyer or a seasoned investor, I’m here to help you achieve your real estate goals with exceptional service and dedication.





