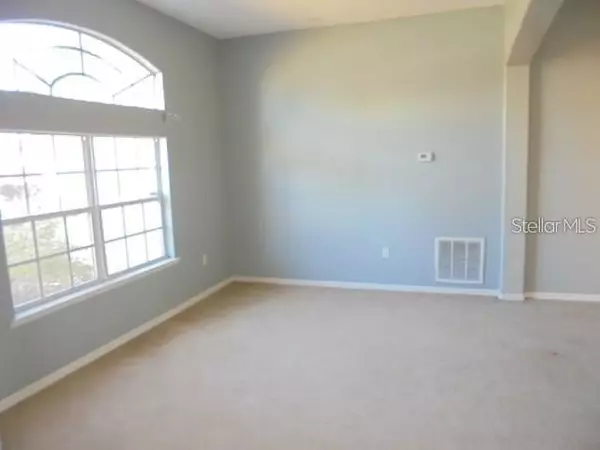$220,000
$227,000
3.1%For more information regarding the value of a property, please contact us for a free consultation.
4 Beds
2 Baths
2,090 SqFt
SOLD DATE : 12/14/2020
Key Details
Sold Price $220,000
Property Type Single Family Home
Sub Type Single Family Residence
Listing Status Sold
Purchase Type For Sale
Square Footage 2,090 sqft
Price per Sqft $105
Subdivision Poinciana Village 05 Neighborhood 01
MLS Listing ID S5021178
Sold Date 12/14/20
Bedrooms 4
Full Baths 2
Construction Status Financing
HOA Fees $23/ann
HOA Y/N Yes
Year Built 2003
Annual Tax Amount $2,056
Lot Size 8,712 Sqft
Acres 0.2
Property Description
Pool Home! You can have your own pool and enjoy Poinciana Clubhouse with fitness center. Near to schools, library, shopping, dining and local transportation! Featuring one story single family home. Covered front porch and screen enclosed pool to rear. Standard size lot and mature landscaping. Three bedrooms and two baths. Two car garage attached and block construction. Ceramic tile and carpet flooring. Floor plan features formal and informal living rooms. Kitchen includes breakfast bar, nook and overlooking family room. Main bathroom includes dual sink vanity, garden tub and separate shower. Live, Work and Play in Poinciana! Stroll through shopping and dining at Poinciana Town Center and Poinciana Place Shopping Center. Enjoy numerous playgrounds and playing soccer, softball, basketball, tennis, racquet ball and baseball fields in multiple areas. Poinciana Medical Center is now open! Minutes to major roadways like Poinciana Parkway making easy access to I-4, Walt Disney World, Downtown Disney, Sea World, Universal Studios, City Walk, Downtown Orlando & Orlando Int'l Airport. It is strongly encouraged that an offer includes POF US Currency if cash and pre-approval if financing and is a requirement for seller's final acceptance. Buyer’s agent is responsible to obtain current HOA fees, docs, covenants and declarations.
Location
State FL
County Osceola
Community Poinciana Village 05 Neighborhood 01
Zoning OPUD
Rooms
Other Rooms Family Room
Interior
Interior Features Cathedral Ceiling(s)
Heating Central
Cooling Central Air
Flooring Ceramic Tile
Furnishings Unfurnished
Fireplace false
Appliance Microwave, Range, Refrigerator
Laundry Laundry Room
Exterior
Exterior Feature Sliding Doors
Garage Spaces 2.0
Pool In Ground
Community Features Deed Restrictions
Utilities Available BB/HS Internet Available, Cable Available
Amenities Available Clubhouse, Fitness Center, Park, Playground, Vehicle Restrictions, Wheelchair Access
View Y/N 1
View Park/Greenbelt, Water
Roof Type Shingle
Porch Rear Porch, Screened
Attached Garage true
Garage true
Private Pool Yes
Building
Lot Description Conservation Area, Greenbelt
Entry Level One
Foundation Slab
Lot Size Range 0 to less than 1/4
Sewer Public Sewer
Water Public
Architectural Style Contemporary
Structure Type Block,Stucco
New Construction false
Construction Status Financing
Schools
Elementary Schools Chestnut Elem
Middle Schools Discovery Intermediate
High Schools Liberty High
Others
Pets Allowed Yes
HOA Fee Include Pool
Senior Community Yes
Ownership Fee Simple
Monthly Total Fees $23
Acceptable Financing Cash, Conventional, FHA, VA Loan
Membership Fee Required Required
Listing Terms Cash, Conventional, FHA, VA Loan
Special Listing Condition None
Read Less Info
Want to know what your home might be worth? Contact us for a FREE valuation!

Our team is ready to help you sell your home for the highest possible price ASAP

© 2024 My Florida Regional MLS DBA Stellar MLS. All Rights Reserved.
Bought with REMAX PREMIER PROPERTIES

Ani Palaus
Agent License ID: SL3527257
I'm Ani Palaus, your expert in Tampa Bay Coastal properties. From luxurious beachfront homes to charming coastal cottages and stunning waterfront condos, I have the experience to find your dream property. With my deep knowledge of the local market, I'll provide valuable insights and guide you through a seamless buying or selling process. Whether you're a first-time buyer or a seasoned investor, I’m here to help you achieve your real estate goals with exceptional service and dedication.





