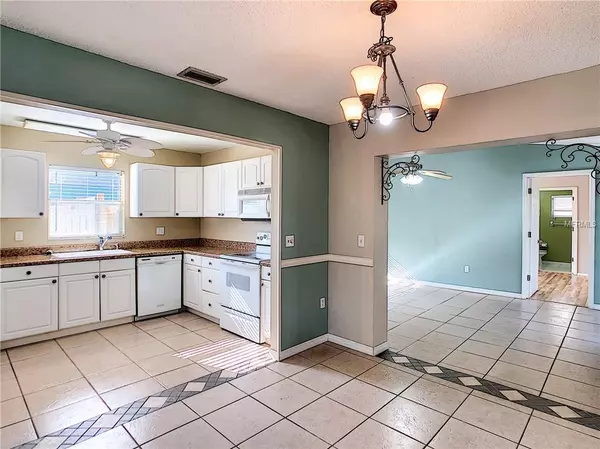$240,000
$248,999
3.6%For more information regarding the value of a property, please contact us for a free consultation.
4 Beds
2 Baths
1,704 SqFt
SOLD DATE : 06/28/2019
Key Details
Sold Price $240,000
Property Type Single Family Home
Sub Type Single Family Residence
Listing Status Sold
Purchase Type For Sale
Square Footage 1,704 sqft
Price per Sqft $140
Subdivision Sandpointe Sub 5Th Add
MLS Listing ID A4435710
Sold Date 06/28/19
Bedrooms 4
Full Baths 2
Construction Status Appraisal,Financing,Inspections
HOA Y/N No
Year Built 1979
Annual Tax Amount $3,205
Lot Size 7,405 Sqft
Acres 0.17
Property Description
Spacious 4 bedrooms/2 bath pool home in the popular Sandpointe subdivision! Split/open floor plan with living room, family room, a kitchen that opens to dining room/living room. . Family room and master bedroom have cathedral ceilings. No carpet in this house, ceramic tile and wood laminate flooring thru out. Built in 1979, the home features over 1700 sq feet with french doors leading to a large enclosed screened lanai with a pool and tropical atmosphere. The yard is completely fenced with a workshop or man cave, additional storage areas, and room to pull a boat or vehicle behind the fence. The back yard includes a fire pit area and fruit trees. This home is centrally located and close to schools, shopping, restaurants, and only 7 miles to the world-class beaches. Ready to move in!
Location
State FL
County Manatee
Community Sandpointe Sub 5Th Add
Zoning PDP
Direction W
Rooms
Other Rooms Family Room, Formal Living Room Separate, Inside Utility
Interior
Interior Features Cathedral Ceiling(s), Ceiling Fans(s), Eat-in Kitchen, High Ceilings, Kitchen/Family Room Combo, Living Room/Dining Room Combo, Open Floorplan, Other, Split Bedroom, Thermostat, Walk-In Closet(s), Window Treatments
Heating Central
Cooling Central Air
Flooring Ceramic Tile, Laminate
Fireplace false
Appliance Dishwasher, Disposal, Microwave, Range, Refrigerator
Laundry Inside, Laundry Room
Exterior
Exterior Feature Dog Run, Fence, French Doors, Hurricane Shutters, Lighting, Other, Storage
Pool Gunite, In Ground, Screen Enclosure
Utilities Available BB/HS Internet Available, Cable Available, Electricity Connected, Public, Sewer Connected
View Garden, Pool, Trees/Woods
Roof Type Shingle
Porch Covered, Front Porch, Patio, Screened
Garage false
Private Pool Yes
Building
Lot Description Near Golf Course, Paved
Entry Level One
Foundation Slab
Lot Size Range Up to 10,889 Sq. Ft.
Sewer Public Sewer
Water Public
Architectural Style Ranch
Structure Type Block,Stucco
New Construction false
Construction Status Appraisal,Financing,Inspections
Schools
Elementary Schools Robert H. Prine Elementary
Middle Schools W.D. Sugg Middle
High Schools Bayshore High
Others
Senior Community No
Ownership Fee Simple
Acceptable Financing Cash, Conventional, FHA, VA Loan
Membership Fee Required None
Listing Terms Cash, Conventional, FHA, VA Loan
Special Listing Condition None
Read Less Info
Want to know what your home might be worth? Contact us for a FREE valuation!

Our team is ready to help you sell your home for the highest possible price ASAP

© 2024 My Florida Regional MLS DBA Stellar MLS. All Rights Reserved.
Bought with GULF ACCESS HOMES INC

Ani Palaus
Agent License ID: SL3527257
I'm Ani Palaus, your expert in Tampa Bay Coastal properties. From luxurious beachfront homes to charming coastal cottages and stunning waterfront condos, I have the experience to find your dream property. With my deep knowledge of the local market, I'll provide valuable insights and guide you through a seamless buying or selling process. Whether you're a first-time buyer or a seasoned investor, I’m here to help you achieve your real estate goals with exceptional service and dedication.





