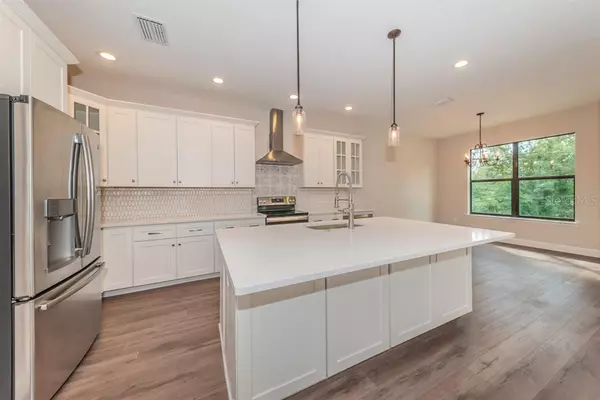$335,000
$335,000
For more information regarding the value of a property, please contact us for a free consultation.
3 Beds
2 Baths
1,629 SqFt
SOLD DATE : 11/15/2019
Key Details
Sold Price $335,000
Property Type Single Family Home
Sub Type Single Family Residence
Listing Status Sold
Purchase Type For Sale
Square Footage 1,629 sqft
Price per Sqft $205
Subdivision Youngs Sub De Luxe
MLS Listing ID W7810628
Sold Date 11/15/19
Bedrooms 3
Full Baths 2
Construction Status No Contingency
HOA Y/N No
Year Built 2019
Annual Tax Amount $522
Lot Size 6,534 Sqft
Acres 0.15
Property Description
Under Construction. Brand new custom home near completion! Choose your colors and finishes. This gorgeous home offers three bedrooms, two baths and an over-sized two car-garage. The open floor plan with island kitchen with range hood overlooks the dining, great room and backyard. 10-12' high ceilings, wood floors, and quartz counters throughout. Split bedroom layout with spacious master suite featuring dual walk-in closets and a private master bath with glass enclosed shower. Concrete block construction with top of the line finishes throughout, sprinkler system and landscaping package. NO flood insurance required and NO HOA. Located in the community of Gnuoy Park footsteps to Lake Tarpon, Highland Nature Park and only minutes to the Sponge Docks and both local beaches.
Location
State FL
County Pinellas
Community Youngs Sub De Luxe
Rooms
Other Rooms Inside Utility
Interior
Interior Features High Ceilings, Kitchen/Family Room Combo, Solid Wood Cabinets, Split Bedroom, Stone Counters, Walk-In Closet(s)
Heating Central
Cooling Central Air
Flooring Carpet, Ceramic Tile, Wood
Fireplace false
Appliance Dishwasher, Disposal, Electric Water Heater, Microwave, Range, Refrigerator
Exterior
Exterior Feature Fence, Irrigation System, Sidewalk, Sliding Doors
Garage Driveway
Garage Spaces 2.0
Community Features Park
Utilities Available Cable Available, Electricity Connected, Sewer Connected
Waterfront false
Roof Type Shingle
Porch Covered
Attached Garage true
Garage true
Private Pool No
Building
Entry Level One
Foundation Stem Wall
Lot Size Range Up to 10,889 Sq. Ft.
Builder Name Stylistic Design Developers
Sewer Public Sewer
Water Public
Structure Type Block,Stucco
New Construction true
Construction Status No Contingency
Others
Senior Community No
Ownership Fee Simple
Acceptable Financing Cash, Conventional, FHA, VA Loan
Listing Terms Cash, Conventional, FHA, VA Loan
Special Listing Condition None
Read Less Info
Want to know what your home might be worth? Contact us for a FREE valuation!

Our team is ready to help you sell your home for the highest possible price ASAP

© 2024 My Florida Regional MLS DBA Stellar MLS. All Rights Reserved.
Bought with ABBAS REALTY GROUP LLC

Ani Palaus
Agent License ID: SL3527257
I'm Ani Palaus, your expert in Tampa Bay Coastal properties. From luxurious beachfront homes to charming coastal cottages and stunning waterfront condos, I have the experience to find your dream property. With my deep knowledge of the local market, I'll provide valuable insights and guide you through a seamless buying or selling process. Whether you're a first-time buyer or a seasoned investor, I’m here to help you achieve your real estate goals with exceptional service and dedication.





