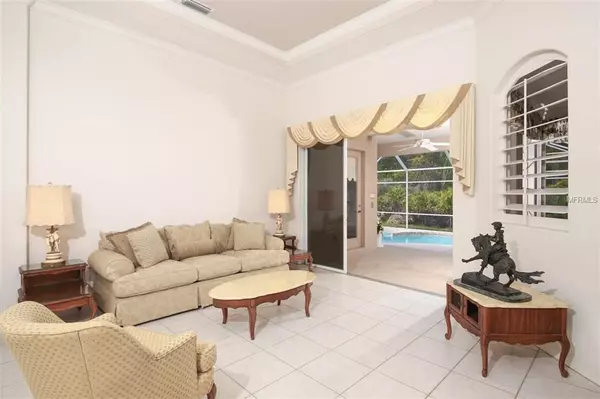$407,000
$424,900
4.2%For more information regarding the value of a property, please contact us for a free consultation.
3 Beds
3 Baths
2,547 SqFt
SOLD DATE : 07/08/2019
Key Details
Sold Price $407,000
Property Type Single Family Home
Sub Type Single Family Residence
Listing Status Sold
Purchase Type For Sale
Square Footage 2,547 sqft
Price per Sqft $159
Subdivision Preserve At Panther Ridge P Iia
MLS Listing ID A4425054
Sold Date 07/08/19
Bedrooms 3
Full Baths 3
HOA Fees $74/ann
HOA Y/N Yes
Year Built 2000
Annual Tax Amount $3,759
Lot Size 1.120 Acres
Acres 1.12
Lot Dimensions 176x312x171x250
Property Description
BRAND NEW ROOF. Beautiful, bright and clean one-level, 3-bedroom plus office, 3-bath, 3-car garage home situated on a private 1.1 acre lot in desirable Preserve at Panther Ridge. Set well back from street for added privacy. Home features rounded corners, neutral tiling, French door entry to office, built-ins, archways and volume ceilings. Large windows in kitchen nook allow you to enjoy the lush grounds and preserve views. Sliding glass doors flow through to a spacious and relaxing pool and spa. The kitchen features solid surface counters, center island, a large walk-in pantry and wooden cabinetry. Oversized master suite boasts sitting area with his/her walk-in closets. The centerpiece of the family room is a gorgeous coffered ceiling with wood inlay. The Preserve is an ideal family neighborhood with plenty of space, natural beauty and wildlife. Community amenities include tennis, sports court, lake fishing, nature/horse trails, parks and nearby golf. This is a proud and friendly neighborhood of upscale homes on 1-acre plus lots and located within an excellent school system. Minutes to Lakewood Ranch Main Street and fine restaurants. NO CDD and a very reasonable annual HOA fee with a strong reserve and active Board. Carpet allowance included. Don't miss out. Come tour today!
Location
State FL
County Manatee
Community Preserve At Panther Ridge P Iia
Zoning PDA
Rooms
Other Rooms Den/Library/Office, Family Room, Formal Dining Room Separate, Formal Living Room Separate, Inside Utility
Interior
Interior Features Built-in Features, Ceiling Fans(s), Coffered Ceiling(s), Crown Molding, Eat-in Kitchen, High Ceilings, Kitchen/Family Room Combo, Open Floorplan, Solid Surface Counters, Solid Wood Cabinets, Split Bedroom, Thermostat, Tray Ceiling(s), Walk-In Closet(s), Window Treatments
Heating Central, Electric, Heat Pump
Cooling Central Air
Flooring Carpet, Ceramic Tile
Furnishings Unfurnished
Fireplace false
Appliance Dishwasher, Disposal, Dryer, Electric Water Heater, Exhaust Fan, Microwave, Range, Refrigerator, Washer, Water Filtration System, Water Softener
Laundry Inside, Laundry Room
Exterior
Exterior Feature Irrigation System, Sidewalk, Sliding Doors
Garage Driveway, Garage Door Opener, Garage Faces Side, Guest
Garage Spaces 3.0
Pool Auto Cleaner, Gunite, In Ground, Screen Enclosure
Community Features Association Recreation - Owned, Deed Restrictions, Fishing, Park, Playground, Sidewalks, Special Community Restrictions, Tennis Courts, Water Access
Utilities Available Cable Connected, Electricity Connected, Phone Available
Amenities Available Basketball Court, Park, Playground, Recreation Facilities, Tennis Court(s)
View Park/Greenbelt, Pool, Trees/Woods
Roof Type Shingle
Porch Enclosed
Attached Garage true
Garage true
Private Pool Yes
Building
Lot Description Conservation Area
Story 1
Entry Level One
Foundation Slab
Lot Size Range One + to Two Acres
Builder Name Petz
Sewer Septic Tank
Water Well
Architectural Style Custom
Structure Type Block,Stucco
New Construction false
Schools
Elementary Schools Gene Witt Elementary
Middle Schools Nolan Middle
High Schools Lakewood Ranch High
Others
Pets Allowed Yes
HOA Fee Include Maintenance Grounds,Management,Recreational Facilities
Senior Community No
Ownership Fee Simple
Acceptable Financing Cash, Conventional
Membership Fee Required Required
Listing Terms Cash, Conventional
Special Listing Condition None
Read Less Info
Want to know what your home might be worth? Contact us for a FREE valuation!

Our team is ready to help you sell your home for the highest possible price ASAP

© 2024 My Florida Regional MLS DBA Stellar MLS. All Rights Reserved.
Bought with DALTON WADE INC

Ani Palaus
Agent License ID: SL3527257
I'm Ani Palaus, your expert in Tampa Bay Coastal properties. From luxurious beachfront homes to charming coastal cottages and stunning waterfront condos, I have the experience to find your dream property. With my deep knowledge of the local market, I'll provide valuable insights and guide you through a seamless buying or selling process. Whether you're a first-time buyer or a seasoned investor, I’m here to help you achieve your real estate goals with exceptional service and dedication.





