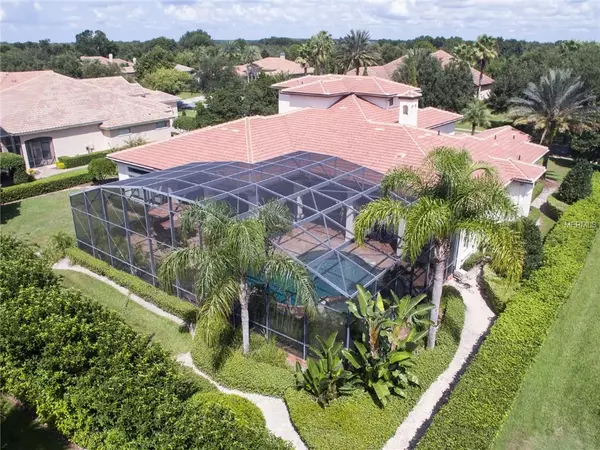$725,000
$749,900
3.3%For more information regarding the value of a property, please contact us for a free consultation.
4 Beds
4 Baths
4,965 SqFt
SOLD DATE : 12/19/2018
Key Details
Sold Price $725,000
Property Type Single Family Home
Sub Type Single Family Residence
Listing Status Sold
Purchase Type For Sale
Square Footage 4,965 sqft
Price per Sqft $146
Subdivision Heathrow Country Estate
MLS Listing ID O5735153
Sold Date 12/19/18
Bedrooms 4
Full Baths 4
Construction Status Appraisal,Financing,Inspections
HOA Fees $250/qua
HOA Y/N Yes
Year Built 2006
Annual Tax Amount $8,512
Lot Size 0.500 Acres
Acres 0.5
Property Description
This home is one of the most unique, elegant, and distinguished in all of RedTail, one of Central Florida’s premier golf course communities. This spectacular property leaves nothing to be desired; inside and out, entirely “custom” down to the minutest detail. This truly is a home for the most demanding and sophisticated of owners. A fabulous expansive Master Suite, spacious screened pool & lanai, a Summer Kitchen w/gas fireplace, exquisite window treatments, wainscoting, wine cave, extensive built-ins, gorgeous travertine, stunning exotic wood floors, detailed coffered ceilings, and a kitchen that leaves you absolutely breathless- no detail has been left to chance. Conveniently located between the quaint & charming village of Mt. Dora and the bustling, thriving social center of Lake Mary, the serene and peaceful Community of RedTail offers endless opportunities to partake in the outdoor lifestyle of today’s active families. With the Wekiva Parkway now open just outside the back gate, upon full completion, Downtown and the Int’l Airports will become just minutes away! Nestled among 100 year old oaks draped w/ Spanish Moss, RedTail abounds in wildlife; turkeys, bald eagles, Sandhill Cranes, and much more. The spacious Clubhouse, deluxe Fitness Center w/ Community Pool, HardTru Tennis Courts, and exceptional golf afford unparalleled opportunities for all manner of sporting pursuits, or for just simply taking a relaxing walk among this lovely natural setting with the children or family pet.
Location
State FL
County Lake
Community Heathrow Country Estate
Zoning PUD
Rooms
Other Rooms Bonus Room, Breakfast Room Separate, Den/Library/Office, Formal Dining Room Separate, Formal Living Room Separate, Great Room, Inside Utility
Interior
Interior Features Built-in Features, Ceiling Fans(s), Coffered Ceiling(s), Crown Molding, High Ceilings, Open Floorplan, Solid Wood Cabinets, Stone Counters, Thermostat, Walk-In Closet(s), Wet Bar, Window Treatments
Heating Central, Electric, Zoned
Cooling Central Air, Zoned
Flooring Carpet, Travertine, Wood
Fireplaces Type Gas, Living Room, Other, Non Wood Burning
Fireplace true
Appliance Built-In Oven, Convection Oven, Cooktop, Dishwasher, Disposal, Electric Water Heater, Exhaust Fan, Range Hood, Refrigerator, Water Filtration System, Water Softener
Laundry Inside, Laundry Room
Exterior
Exterior Feature Balcony, Fence, Gray Water System, Irrigation System, Outdoor Grill, Outdoor Kitchen, Rain Gutters, Sidewalk, Sliding Doors, Sprinkler Metered
Garage Driveway, Garage Door Opener, Garage Faces Side, Golf Cart Parking, Underground
Garage Spaces 3.0
Pool Child Safety Fence, Gunite, Heated, In Ground, Lighting, Salt Water, Screen Enclosure, Tile
Community Features Deed Restrictions, Fitness Center, Gated, Golf Carts OK, Golf, Irrigation-Reclaimed Water, Pool, Sidewalks, Special Community Restrictions, Tennis Courts
Utilities Available Cable Available, Fire Hydrant, Phone Available, Sprinkler Meter, Sprinkler Recycled, Street Lights, Underground Utilities
Amenities Available Clubhouse, Fence Restrictions, Fitness Center, Gated, Golf Course, Pool, Security, Tennis Court(s)
View Pool
Roof Type Tile
Porch Covered, Enclosed, Patio, Screened
Attached Garage true
Garage true
Private Pool Yes
Building
Lot Description In County, Level, Near Golf Course, Paved
Foundation Slab
Lot Size Range 1/2 Acre to 1 Acre
Builder Name Markham Builders
Sewer Public Sewer
Water Public
Architectural Style Custom
Structure Type Block,Stucco
New Construction false
Construction Status Appraisal,Financing,Inspections
Others
Pets Allowed Yes
HOA Fee Include Common Area Taxes,Pool,Escrow Reserves Fund,Management,Security
Senior Community No
Ownership Fee Simple
Acceptable Financing Cash, Conventional, FHA, Other, Special Funding, VA Loan
Membership Fee Required Required
Listing Terms Cash, Conventional, FHA, Other, Special Funding, VA Loan
Num of Pet 3
Special Listing Condition None
Read Less Info
Want to know what your home might be worth? Contact us for a FREE valuation!

Our team is ready to help you sell your home for the highest possible price ASAP

© 2024 My Florida Regional MLS DBA Stellar MLS. All Rights Reserved.
Bought with CHARLES RUTENBERG REALTY ORLAN

Ani Palaus
Agent License ID: SL3527257
I'm Ani Palaus, your expert in Tampa Bay Coastal properties. From luxurious beachfront homes to charming coastal cottages and stunning waterfront condos, I have the experience to find your dream property. With my deep knowledge of the local market, I'll provide valuable insights and guide you through a seamless buying or selling process. Whether you're a first-time buyer or a seasoned investor, I’m here to help you achieve your real estate goals with exceptional service and dedication.





