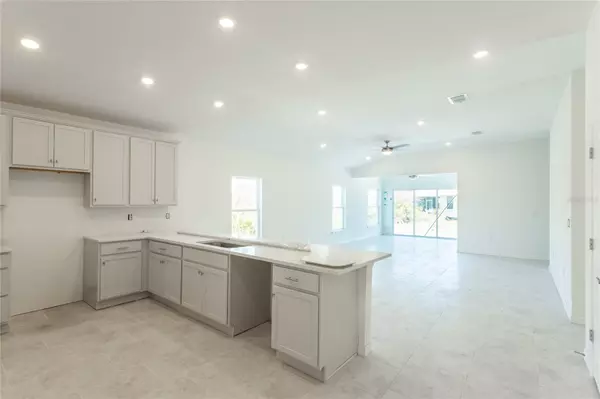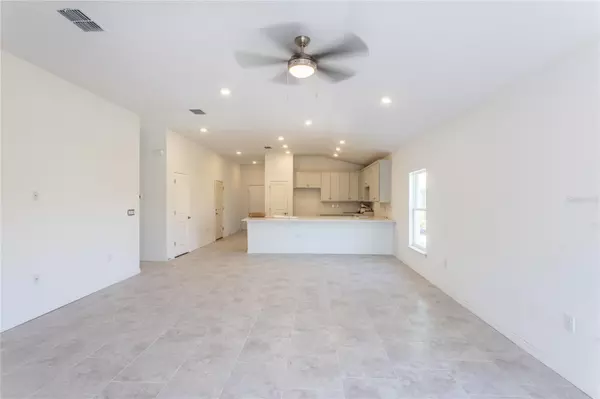
4 Beds
2 Baths
1,803 SqFt
4 Beds
2 Baths
1,803 SqFt
Key Details
Property Type Single Family Home
Sub Type Single Family Residence
Listing Status Active
Purchase Type For Sale
Square Footage 1,803 sqft
Price per Sqft $215
Subdivision Rotonad Lakes
MLS Listing ID TB8314763
Bedrooms 4
Full Baths 2
HOA Fees $10/mo
HOA Y/N Yes
Originating Board Stellar MLS
Year Built 2024
Annual Tax Amount $523
Lot Size 9,583 Sqft
Acres 0.22
Property Description
As you enter, a beautiful kitchen welcomes you, with an expansive, oversized bar that seamlessly flows into the living and dining area. The finesse of soft-close cabinets, Anatolia Bliss Mosiac backsplash, and upgraded quartz countertops add a functional touch of luxury to the kitchen. Kitchen upgrades include a Moen Sleek chrome kitchen faucet, garbage disposal, and sleek stainless steel energy efficient appliances. This home exudes sophistication with a vaulted ceiling that unveils a spacious Florida room, creating an indoor/outdoor haven. Additionally, Carpenter Homes provides an upgraded brushed nickel lighting package including pendants over the kitchen bar, and vanity fixtures in both bathrooms, accenting the overall lighting design. Brushed nickel finish ceiling fans in each bedroom, as well as the great room, helps to circulate air flow and keep you cool in the Florida weather. Complimenting the expansive living area is ceramic plank flooring.
The Owner's suite is a sanctuary of indulgence, showcasing dual sinks, impeccably tiled Magnisi 8x12” walls in the shower, and a generously sized walk-in closet.
The home boasts Magnisi upgraded tiled walls in in the second bath/shower, a quartz vanity top, and Moen Genta chrome faucets and shower/tub trim kits. The ampleness of this home continues with a utility room, and additions such as energy-efficient R-4.1 insulation on concrete exterior walls, Taexx tubes for pest control, and fabric hurricane shutters for every window. The Florida friendly landscaped yard is complemented by an irrigation system with a rain sensor to help maximize efficiency.
The expansive 2-car garage, complete with garage door opener and two remotes, not only provides ample space for your everyday needs but also ensures the utmost convenience and versatility for all your storage and parking requirements.
Step into a world where extravagance meets eco-conscious living—your forever home awaits you, a testament to timeless elegance and modern sustainability!
Available to view any time.
Location
State FL
County Charlotte
Community Rotonad Lakes
Zoning RSF5
Interior
Interior Features Ceiling Fans(s), Eat-in Kitchen, High Ceilings, In Wall Pest System, Living Room/Dining Room Combo, Open Floorplan, Pest Guard System, Primary Bedroom Main Floor, Solid Surface Counters, Solid Wood Cabinets, Stone Counters, Thermostat, Vaulted Ceiling(s)
Heating Central, Electric
Cooling Central Air
Flooring Ceramic Tile
Fireplace false
Appliance Dishwasher, Disposal, Electric Water Heater, Exhaust Fan, Freezer, Ice Maker, Microwave, Range, Refrigerator
Laundry Electric Dryer Hookup, Laundry Room, Washer Hookup
Exterior
Exterior Feature Gray Water System, Hurricane Shutters, Irrigation System, Lighting, Sidewalk, Sliding Doors
Garage Spaces 2.0
Utilities Available Cable Available, Electricity Connected, Sewer Connected, Water Connected
Waterfront false
Roof Type Shingle
Attached Garage true
Garage true
Private Pool No
Building
Lot Description Cleared
Entry Level One
Foundation Block, Slab
Lot Size Range 0 to less than 1/4
Builder Name Carpenter Homes
Sewer Private Sewer
Water Public
Structure Type Block,Stucco
New Construction true
Others
Pets Allowed Cats OK, Dogs OK
Senior Community No
Ownership Fee Simple
Monthly Total Fees $10
Membership Fee Required Required
Special Listing Condition None


Ani Palaus
Agent License ID: SL3527257
I'm Ani Palaus, your expert in Tampa Bay Coastal properties. From luxurious beachfront homes to charming coastal cottages and stunning waterfront condos, I have the experience to find your dream property. With my deep knowledge of the local market, I'll provide valuable insights and guide you through a seamless buying or selling process. Whether you're a first-time buyer or a seasoned investor, I’m here to help you achieve your real estate goals with exceptional service and dedication.





