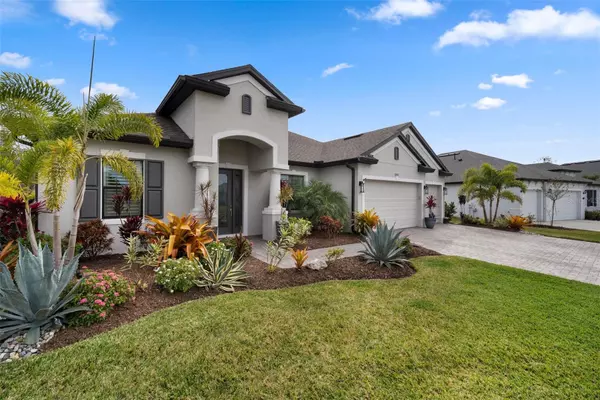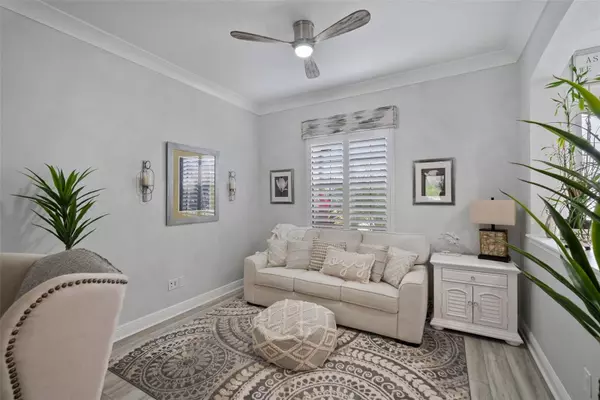
5 Beds
3 Baths
3,005 SqFt
5 Beds
3 Baths
3,005 SqFt
Key Details
Property Type Single Family Home
Sub Type Single Family Residence
Listing Status Active
Purchase Type For Sale
Square Footage 3,005 sqft
Price per Sqft $287
Subdivision Crosscreek Ph I Subph B & C
MLS Listing ID A4624936
Bedrooms 5
Full Baths 3
HOA Fees $291/qua
HOA Y/N Yes
Originating Board Stellar MLS
Year Built 2022
Annual Tax Amount $8,973
Lot Size 0.260 Acres
Acres 0.26
Property Description
This Joyce model effortlessly blends form and function, boasting a seamless open-concept layout designed for both lavish entertaining and cozy relaxation. The meticulous attention to detail is evident at every turn, from the pristine floors to the sprawling gourmet kitchen with a 4’ x11' island with seating for five,
Quartz countertops and top of the line stainless appliances. Slide open the large hurricane impact resistant sliding doors to your private, custom 25x60 lanai enclosure fitted with upgraded Super Screen. Here you will enjoy your salt water pool with sun shelf, LED lighting, Spa and custom outdoor kitchen, a true oasis. This all overlooks a preserve view
With lots of peace and privacy. Retreat to the master suite, where indulgence awaits with a spa like bathroom and a huge walk in closet. With four additional bedrooms, one which is currently being used as an office and two full bathrooms, there is room for everyone to spread out and relax. The home has all Hurricane windows and doors.
Some of the additional upgrades include, whole house water filtration system, gas hook up for a future generator, plantation shutters, custom closets, upgraded lighting throughout, Premium landscaping with outdoor LED lighting, additional 220 line in the garage for a car charger or portable generator, pulldown staircase that leads to walkable storage above and high end industrial epoxy coated garage floor that comes with a lifetime transferable warranty.
Location
State FL
County Manatee
Community Crosscreek Ph I Subph B & C
Zoning PD-MU
Rooms
Other Rooms Den/Library/Office
Interior
Interior Features Ceiling Fans(s), Crown Molding, Eat-in Kitchen, High Ceilings, Open Floorplan, Primary Bedroom Main Floor, Solid Wood Cabinets, Stone Counters, Walk-In Closet(s)
Heating Central
Cooling Central Air
Flooring Carpet, Vinyl
Fireplace false
Appliance Built-In Oven, Dishwasher, Disposal, Dryer, Microwave, Range, Refrigerator, Washer
Laundry Inside, Laundry Room
Exterior
Exterior Feature Lighting, Outdoor Grill, Outdoor Kitchen, Sidewalk, Sliding Doors
Garage Spaces 3.0
Pool In Ground
Utilities Available Public
Roof Type Shingle
Attached Garage true
Garage true
Private Pool Yes
Building
Entry Level One
Foundation Slab
Lot Size Range 1/4 to less than 1/2
Sewer Public Sewer
Water Public
Structure Type Block
New Construction false
Schools
Elementary Schools Williams Elementary
Middle Schools Buffalo Creek Middle
High Schools Parrish Community High
Others
Pets Allowed Yes
Senior Community No
Ownership Fee Simple
Monthly Total Fees $97
Acceptable Financing Cash, Conventional
Membership Fee Required Required
Listing Terms Cash, Conventional
Special Listing Condition None


Ani Palaus
Agent License ID: SL3527257
I'm Ani Palaus, your expert in Tampa Bay Coastal properties. From luxurious beachfront homes to charming coastal cottages and stunning waterfront condos, I have the experience to find your dream property. With my deep knowledge of the local market, I'll provide valuable insights and guide you through a seamless buying or selling process. Whether you're a first-time buyer or a seasoned investor, I’m here to help you achieve your real estate goals with exceptional service and dedication.





