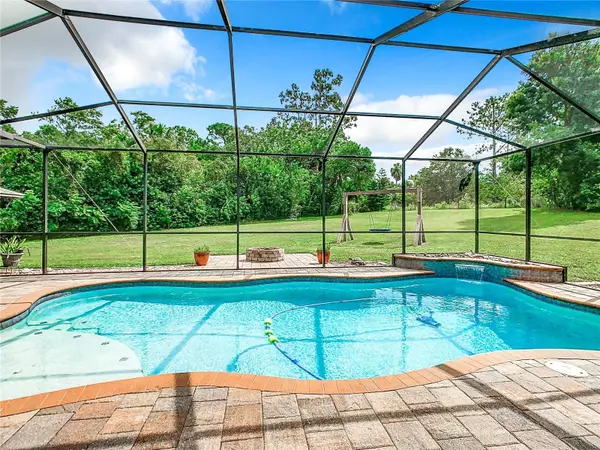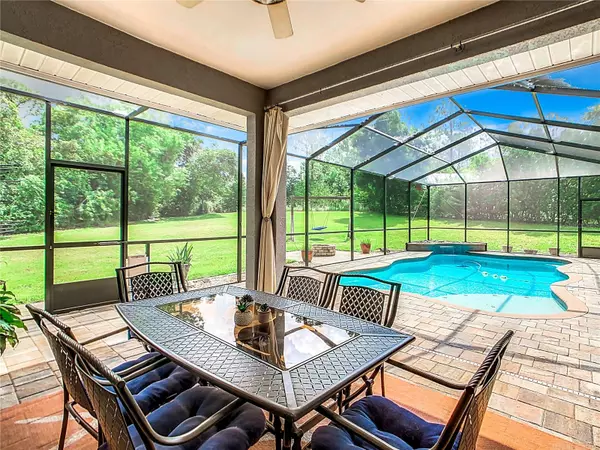
3 Beds
3 Baths
2,441 SqFt
3 Beds
3 Baths
2,441 SqFt
Key Details
Property Type Single Family Home
Sub Type Single Family Residence
Listing Status Pending
Purchase Type For Sale
Square Footage 2,441 sqft
Price per Sqft $215
Subdivision South Starr Hills
MLS Listing ID P4931582
Bedrooms 3
Full Baths 3
Construction Status Appraisal,Financing,Inspections
HOA Y/N No
Originating Board Stellar MLS
Year Built 1999
Annual Tax Amount $2,767
Lot Size 0.590 Acres
Acres 0.59
Property Description
Location
State FL
County Polk
Community South Starr Hills
Rooms
Other Rooms Den/Library/Office, Family Room, Formal Dining Room Separate, Formal Living Room Separate, Inside Utility
Interior
Interior Features Ceiling Fans(s), Eat-in Kitchen, High Ceilings, Primary Bedroom Main Floor, Solid Surface Counters, Split Bedroom, Thermostat, Walk-In Closet(s), Window Treatments
Heating Central, Electric
Cooling Central Air
Flooring Carpet, Ceramic Tile
Fireplaces Type Family Room, Gas
Furnishings Unfurnished
Fireplace true
Appliance Dishwasher, Disposal, Kitchen Reverse Osmosis System, Microwave, Range, Refrigerator
Laundry Gas Dryer Hookup, Inside, Laundry Room, Washer Hookup
Exterior
Exterior Feature French Doors, Irrigation System, Lighting, Private Mailbox, Sliding Doors
Garage Driveway, Garage Door Opener, Garage Faces Side, Ground Level, Guest, Oversized, Workshop in Garage
Garage Spaces 2.0
Fence Fenced, Other, Wire
Pool Child Safety Fence, Deck, Fiber Optic Lighting, Gunite, Heated, In Ground, Lighting, Salt Water, Screen Enclosure, Tile
Utilities Available Cable Available, Electricity Connected, Water Connected
Waterfront false
View Pool, Trees/Woods
Roof Type Shingle
Porch Covered, Deck, Front Porch, Patio, Porch, Rear Porch, Screened
Attached Garage true
Garage true
Private Pool Yes
Building
Lot Description Cleared, Cul-De-Sac, In County, Irregular Lot, Landscaped, Level, Oversized Lot, Paved
Entry Level One
Foundation Slab
Lot Size Range 1/2 to less than 1
Sewer Septic Tank
Water Well
Architectural Style Contemporary
Structure Type Block,Concrete,Stucco
New Construction false
Construction Status Appraisal,Financing,Inspections
Schools
Elementary Schools Spook Hill Elem
Middle Schools Mclaughlin Middle
High Schools Lake Wales Senior High
Others
Pets Allowed Yes
Senior Community No
Ownership Fee Simple
Acceptable Financing Cash, Conventional, FHA, VA Loan
Listing Terms Cash, Conventional, FHA, VA Loan
Special Listing Condition None


Ani Palaus
Agent License ID: SL3527257
I'm Ani Palaus, your expert in Tampa Bay Coastal properties. From luxurious beachfront homes to charming coastal cottages and stunning waterfront condos, I have the experience to find your dream property. With my deep knowledge of the local market, I'll provide valuable insights and guide you through a seamless buying or selling process. Whether you're a first-time buyer or a seasoned investor, I’m here to help you achieve your real estate goals with exceptional service and dedication.





