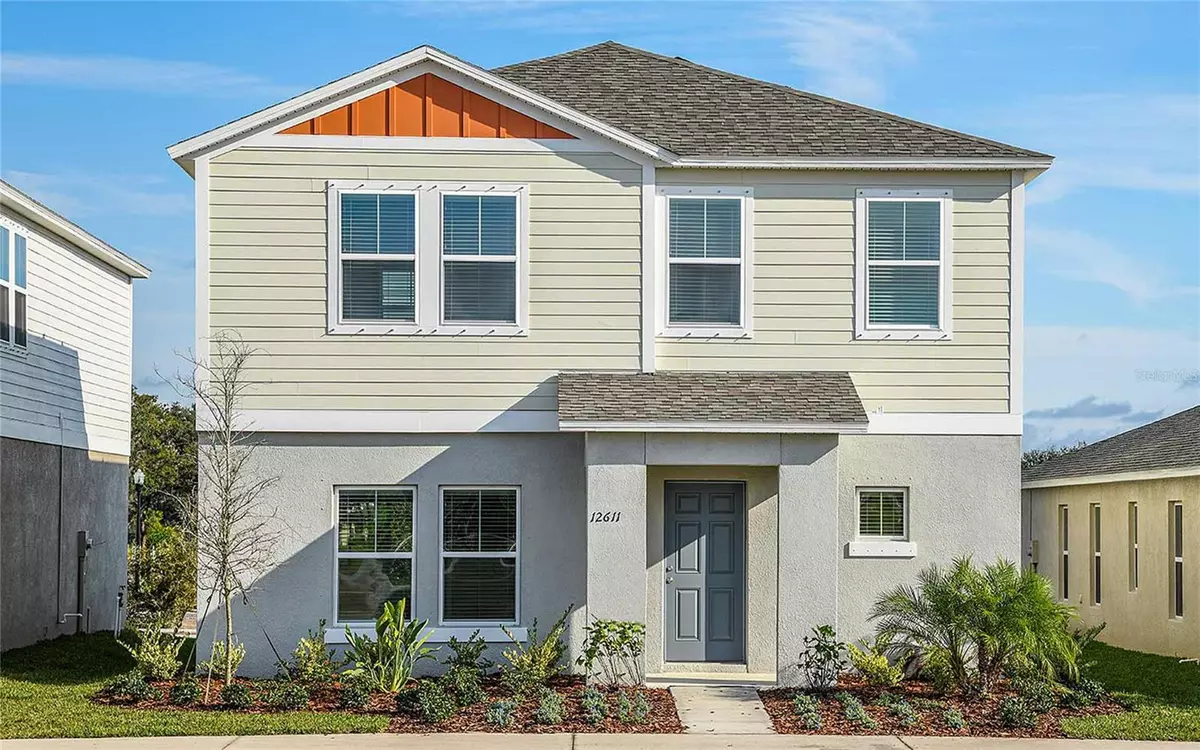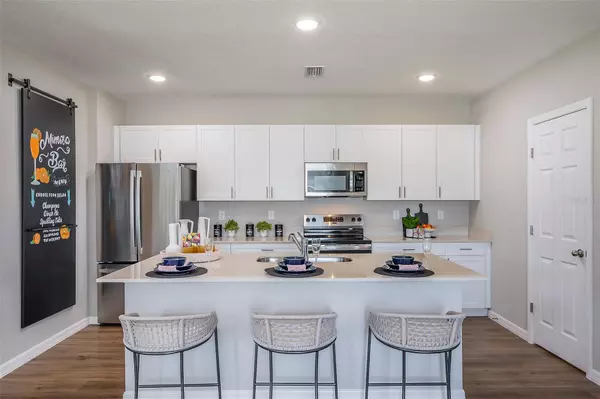
GET MORE INFORMATION
$ 338,995
$ 338,995
4 Beds
3 Baths
2,240 SqFt
$ 338,995
$ 338,995
4 Beds
3 Baths
2,240 SqFt
Key Details
Sold Price $338,995
Property Type Single Family Home
Sub Type Single Family Residence
Listing Status Sold
Purchase Type For Sale
Square Footage 2,240 sqft
Price per Sqft $151
Subdivision Harmony On Lake Eloise
MLS Listing ID T3537186
Sold Date 11/22/24
Bedrooms 4
Full Baths 2
Half Baths 1
Construction Status Financing
HOA Fees $69/mo
HOA Y/N Yes
Originating Board Stellar MLS
Year Built 2024
Annual Tax Amount $2,402
Lot Size 7,405 Sqft
Acres 0.17
Property Description
Images shown are for illustrative purposes only and may differ from actual home.
Completion date subject to change.
Location
State FL
County Polk
Community Harmony On Lake Eloise
Zoning RESI
Interior
Interior Features High Ceilings, In Wall Pest System, Open Floorplan, Stone Counters, Walk-In Closet(s)
Heating Central
Cooling Central Air
Flooring Carpet, Luxury Vinyl
Fireplace false
Appliance Dishwasher, Disposal, Dryer, Microwave, Range, Refrigerator
Laundry Laundry Room
Exterior
Exterior Feature Sliding Doors
Garage Spaces 2.0
Community Features Pool
Utilities Available Electricity Connected
Waterfront false
Roof Type Shingle
Attached Garage true
Garage true
Private Pool No
Building
Entry Level Two
Foundation Slab
Lot Size Range 0 to less than 1/4
Builder Name Casa Fresca Homes
Sewer Public Sewer
Water Public
Structure Type Block,Stucco
New Construction true
Construction Status Financing
Schools
Elementary Schools John Snively Elem
Middle Schools Denison Middle
High Schools Ridge Community Senior High
Others
Pets Allowed Yes
Senior Community No
Ownership Fee Simple
Monthly Total Fees $69
Membership Fee Required Required
Special Listing Condition None

Bought with WEICHERT REALTORS HALLMARK PRO

Ani Palaus
Agent License ID: SL3527257
I'm Ani Palaus, your expert in Tampa Bay Coastal properties. From luxurious beachfront homes to charming coastal cottages and stunning waterfront condos, I have the experience to find your dream property. With my deep knowledge of the local market, I'll provide valuable insights and guide you through a seamless buying or selling process. Whether you're a first-time buyer or a seasoned investor, I’m here to help you achieve your real estate goals with exceptional service and dedication.





