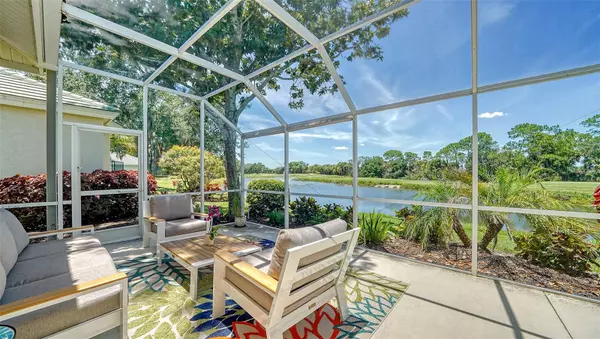
3 Beds
2 Baths
1,964 SqFt
3 Beds
2 Baths
1,964 SqFt
Key Details
Property Type Single Family Home
Sub Type Single Family Residence
Listing Status Active
Purchase Type For Sale
Square Footage 1,964 sqft
Price per Sqft $271
Subdivision Venice Golf & Country Club
MLS Listing ID N6133387
Bedrooms 3
Full Baths 2
HOA Fees $705/qua
HOA Y/N Yes
Originating Board Stellar MLS
Year Built 1996
Annual Tax Amount $3,116
Lot Size 6,098 Sqft
Acres 0.14
Property Description
This 3 bedroom, 2 bath Rutenberg home is located on a quiet cul-de-sac with a spectacular PANORAMIC VIEW OF POND and FOUNTAIN as well as VIEW OF THE 17th TEE AND FAIRWAY beyond. The great room with living and dining areas has built in cabinetry and plantation shutters. There are triple sliding glass doors leading to the Florida Room and lanai. The kitchen has granite countertops and a separate breakfast area with a bay window. The primary bedroom has a custom closet and en-suite bathroom with updated separate his and her vanities, fixtures and lighting. There are an addional 2 bedrooms. One of the two has a pocket door for added privacy when entertaining overnight guests. The guest bath has been remodeled. There have been numerous other upgrades to this move-in ready home. The roof was replaced in 2020, new HVAC in 2023, and it was re-piped in 2017. Further, this home is located in one of the 6 maintained neighborhoods in VGCC which provides lawn mowing, tree and bush trimming, fertilization, mulching, irrigation, semi-annual roof cleaning, and its own neighborhood pool. The members of VGCC enjoy a very active social life. Meet and make new friends at the numerous activities offered and at the many club events. Enjoy both casual and formal dining in the recently renovated clubhouse overlooking the 18th green. It has a new bar and large covered outdoor dining area which often becomes a dance floor on those nights where there is entertainment. The new Wellness Center has state of the art equipment and offers a wide variety of classes. There is also a fire pit that members enjoy on cooler evenings. If you are looking for a move-in ready home in a gated community where it is easy to meet and make new friends, look no farther. VGCC offers the Florida lifestyle at its best! Conveniently located just 5 miles from the quaint town of Venice and Venice Beach, and just 20 miles south of Sarasota. MEMBERSHIP IS MANDATORY.
Location
State FL
County Sarasota
Community Venice Golf & Country Club
Zoning RSF3
Interior
Interior Features Built-in Features, Ceiling Fans(s), High Ceilings, Living Room/Dining Room Combo, Walk-In Closet(s), Window Treatments
Heating Central
Cooling Central Air
Flooring Ceramic Tile, Concrete, Luxury Vinyl
Fireplace false
Appliance Dishwasher, Disposal, Dryer, Electric Water Heater, Microwave, Range, Refrigerator, Washer
Laundry Electric Dryer Hookup, Laundry Room, Washer Hookup
Exterior
Exterior Feature Irrigation System, Lighting, Rain Gutters, Sliding Doors
Garage Garage Door Opener
Garage Spaces 2.0
Community Features Association Recreation - Owned, Clubhouse, Deed Restrictions, Fitness Center, Gated Community - Guard, Golf Carts OK, Golf, Irrigation-Reclaimed Water, Pool, Restaurant, Sidewalks, Tennis Courts
Utilities Available BB/HS Internet Available, Cable Available, Electricity Connected, Public, Sewer Connected, Sprinkler Recycled, Street Lights, Underground Utilities, Water Connected
Amenities Available Clubhouse, Fence Restrictions, Fitness Center, Gated, Golf Course, Maintenance, Pool, Recreation Facilities, Spa/Hot Tub, Tennis Court(s), Vehicle Restrictions
Waterfront false
View Y/N Yes
View Golf Course, Water
Roof Type Concrete,Tile
Porch Enclosed, Front Porch, Rear Porch, Screened
Attached Garage true
Garage true
Private Pool No
Building
Lot Description Cul-De-Sac, Landscaped, Near Golf Course, Sidewalk, Paved
Story 1
Entry Level One
Foundation Slab
Lot Size Range 0 to less than 1/4
Sewer Public Sewer
Water Public
Architectural Style Florida
Structure Type Block,Stucco
New Construction false
Schools
Elementary Schools Taylor Ranch Elementary
Middle Schools Venice Area Middle
High Schools Venice Senior High
Others
Pets Allowed Cats OK, Dogs OK
HOA Fee Include Guard - 24 Hour,Common Area Taxes,Pool,Escrow Reserves Fund,Insurance,Maintenance Grounds,Management,Security
Senior Community No
Ownership Fee Simple
Monthly Total Fees $1, 184
Membership Fee Required Required
Num of Pet 3
Special Listing Condition None


Ani Palaus
Agent License ID: SL3527257
I'm Ani Palaus, your expert in Tampa Bay Coastal properties. From luxurious beachfront homes to charming coastal cottages and stunning waterfront condos, I have the experience to find your dream property. With my deep knowledge of the local market, I'll provide valuable insights and guide you through a seamless buying or selling process. Whether you're a first-time buyer or a seasoned investor, I’m here to help you achieve your real estate goals with exceptional service and dedication.





