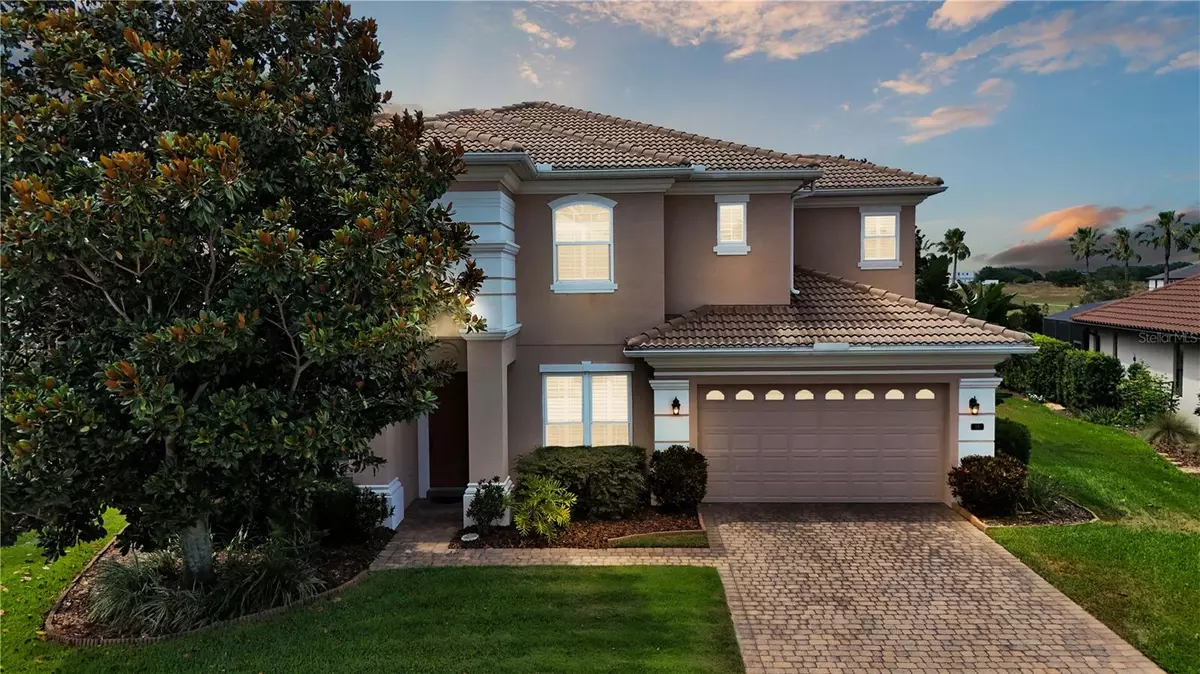
4 Beds
3 Baths
2,956 SqFt
4 Beds
3 Baths
2,956 SqFt
Key Details
Property Type Single Family Home
Sub Type Single Family Residence
Listing Status Active
Purchase Type For Sale
Square Footage 2,956 sqft
Price per Sqft $214
Subdivision Lake Juliana Estates
MLS Listing ID P4930674
Bedrooms 4
Full Baths 2
Half Baths 1
HOA Fees $590/qua
HOA Y/N Yes
Originating Board Stellar MLS
Year Built 2008
Annual Tax Amount $4,620
Lot Size 0.300 Acres
Acres 0.3
Property Description
The home features a beautifully landscaped custom patio, a sports den, and granite countertops in the kitchen. Enjoy the master bedroom's own private screened-in patio with French doors, and plenty of backyard space overlooking a retention pond.
Plus two APCO UV filtered air conditioners, this advanced filtration system helps maintain a more hygienic and efficient HVAC unit, contributing to a safer and more comfortable living
Community Highlights:
* No CDD
* Gorgeous zero-entry pool providing easy entry and exit ideal for individuals with mobility issues
* Situated on two lakes with a private boat ramp, dock, and beach area
* Tennis, pickleball, and basketball courts
* Community center with a full kitchen, billiard table, WiFi, and gym
Home Features:
* 4 Bedrooms
* 2.5 Bathrooms
* Extra-long 3-car garage
* Two APCO UV air filters
* Located near top-rated Berkley Charter School
* Walking or biking distance to Publix and shopping plaza
* Minutes from I-4 with access to Tampa and Orlando in under an hour
* Beautifully landscaped custom patio
* Sports den
* Granite countertops
* Upstairs screened-in patio
* French doors
* Spacious backyard overlooking retention pond
Location
State FL
County Polk
Community Lake Juliana Estates
Rooms
Other Rooms Family Room, Formal Dining Room Separate, Formal Living Room Separate, Great Room
Interior
Interior Features Cathedral Ceiling(s), Ceiling Fans(s), High Ceilings, Open Floorplan, PrimaryBedroom Upstairs, Solid Wood Cabinets, Thermostat, Vaulted Ceiling(s), Walk-In Closet(s), Wet Bar, Window Treatments
Heating Electric
Cooling Central Air
Flooring Brick, Carpet, Ceramic Tile, Wood
Fireplace false
Appliance Bar Fridge, Built-In Oven, Convection Oven, Cooktop, Dishwasher, Disposal, Electric Water Heater, Exhaust Fan
Laundry Inside, Laundry Room
Exterior
Exterior Feature Courtyard, French Doors, Private Mailbox, Sidewalk, Sliding Doors
Garage Spaces 3.0
Community Features Clubhouse, Deed Restrictions, Fitness Center, Gated Community - No Guard, Golf Carts OK, Park, Playground, Pool, Sidewalks, Tennis Courts
Utilities Available Cable Connected, Electricity Connected, Sewer Connected, Street Lights, Underground Utilities, Water Connected
Amenities Available Cable TV, Clubhouse, Fitness Center, Gated, Pickleball Court(s), Playground, Pool, Recreation Facilities, Tennis Court(s), Vehicle Restrictions
Roof Type Tile
Porch Covered, Enclosed, Patio, Porch, Rear Porch, Screened
Attached Garage true
Garage true
Private Pool No
Building
Story 2
Entry Level Two
Foundation Slab
Lot Size Range 1/4 to less than 1/2
Sewer Public Sewer
Water Public
Structure Type Stucco
New Construction false
Schools
Elementary Schools Berkley Elem
Middle Schools Boone Middle
High Schools Auburndale High School
Others
Pets Allowed Cats OK, Dogs OK
HOA Fee Include Cable TV,Pool,Pest Control
Senior Community No
Ownership Fee Simple
Monthly Total Fees $196
Acceptable Financing Cash, Conventional, FHA, VA Loan
Membership Fee Required Required
Listing Terms Cash, Conventional, FHA, VA Loan
Special Listing Condition None


Ani Palaus
Agent License ID: SL3527257
I'm Ani Palaus, your expert in Tampa Bay Coastal properties. From luxurious beachfront homes to charming coastal cottages and stunning waterfront condos, I have the experience to find your dream property. With my deep knowledge of the local market, I'll provide valuable insights and guide you through a seamless buying or selling process. Whether you're a first-time buyer or a seasoned investor, I’m here to help you achieve your real estate goals with exceptional service and dedication.





