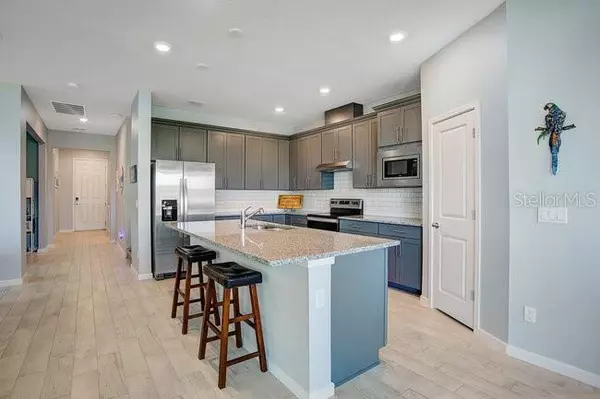
3 Beds
3 Baths
2,797 SqFt
3 Beds
3 Baths
2,797 SqFt
Key Details
Property Type Single Family Home
Sub Type Single Family Residence
Listing Status Active
Purchase Type For Sale
Square Footage 2,797 sqft
Price per Sqft $194
Subdivision Tohoqua Ph 5A
MLS Listing ID O6198155
Bedrooms 3
Full Baths 3
HOA Fees $330/qua
HOA Y/N Yes
Originating Board Stellar MLS
Year Built 2022
Annual Tax Amount $8,976
Lot Size 6,098 Sqft
Acres 0.14
Property Description
The gourmet kitchen is a chef's delight, featuring a premium package with stainless steel appliances, ensuring all your culinary dreams come true.
The main level boasts a spacious primary bedroom, a guest bedroom, and a versatile office, providing convenience and accessibility. Upstairs, you'll find a generous loft and an additional guest bedroom, perfect for visitors or family.
The three-car garage offers ample space for your vehicles and storage needs. Situated on a premium lot, this home overlooks serene water views, creating a tranquil and picturesque setting.
Residents of this vibrant 55+ community enjoy a plethora of amenities, including a pool, fitness center, community room, and pickleball courts. Additionally, take advantage of the extensive amenities offered by the Tohoqua community, such as an additional clubhouse, fitness center, resort-style pool, sports courts, tennis courts, playgrounds, dog park, and community parks.
Don't miss out on the chance to live in this exceptional home with access to everything you need for an active and fulfilling lifestyle!
Location
State FL
County Osceola
Community Tohoqua Ph 5A
Zoning RA
Rooms
Other Rooms Den/Library/Office, Loft
Interior
Interior Features Ceiling Fans(s), Eat-in Kitchen, Kitchen/Family Room Combo, Open Floorplan, Primary Bedroom Main Floor, Walk-In Closet(s), Window Treatments
Heating Electric
Cooling Central Air
Flooring Carpet, Tile
Fireplace false
Appliance Dishwasher, Disposal, Dryer, Microwave, Range, Range Hood, Refrigerator, Washer
Laundry Inside, Laundry Room
Exterior
Exterior Feature Irrigation System, Sidewalk, Sliding Doors
Garage Garage Door Opener
Garage Spaces 3.0
Community Features Clubhouse, Deed Restrictions, Fitness Center, Gated Community - No Guard, Park, Playground, Pool, Racquetball, Sidewalks, Tennis Courts
Utilities Available Public
Amenities Available Clubhouse, Fitness Center, Gated, Park, Pickleball Court(s), Playground, Pool, Tennis Court(s)
Waterfront false
View Y/N Yes
View Water
Roof Type Shingle
Porch Covered
Attached Garage true
Garage true
Private Pool No
Building
Lot Description Sidewalk
Story 2
Entry Level Two
Foundation Slab
Lot Size Range 0 to less than 1/4
Builder Name Pulte
Sewer Public Sewer
Water Public
Architectural Style Craftsman
Structure Type Block
New Construction false
Schools
Elementary Schools Neptune Elementary
Middle Schools Neptune Middle (6-8)
High Schools Gateway High School (9 12)
Others
Pets Allowed No
HOA Fee Include Pool
Senior Community No
Ownership Fee Simple
Monthly Total Fees $110
Acceptable Financing Cash, Conventional, FHA, VA Loan
Membership Fee Required Required
Listing Terms Cash, Conventional, FHA, VA Loan
Special Listing Condition None


Ani Palaus
Agent License ID: SL3527257
I'm Ani Palaus, your expert in Tampa Bay Coastal properties. From luxurious beachfront homes to charming coastal cottages and stunning waterfront condos, I have the experience to find your dream property. With my deep knowledge of the local market, I'll provide valuable insights and guide you through a seamless buying or selling process. Whether you're a first-time buyer or a seasoned investor, I’m here to help you achieve your real estate goals with exceptional service and dedication.





