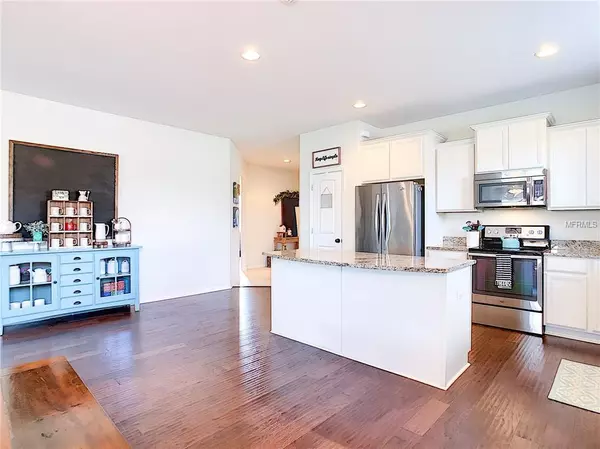$274,000
$279,900
2.1%For more information regarding the value of a property, please contact us for a free consultation.
4 Beds
2 Baths
2,144 SqFt
SOLD DATE : 04/26/2019
Key Details
Sold Price $274,000
Property Type Single Family Home
Sub Type Single Family Residence
Listing Status Sold
Purchase Type For Sale
Square Footage 2,144 sqft
Price per Sqft $127
Subdivision Sullivan Ranch Sub
MLS Listing ID O5755768
Sold Date 04/26/19
Bedrooms 4
Full Baths 2
Construction Status Appraisal,Financing,Inspections
HOA Fees $131/mo
HOA Y/N Yes
Year Built 2015
Annual Tax Amount $2,545
Lot Size 0.300 Acres
Acres 0.3
Property Description
*Beautiful open floor plan home features hardwood floors in all four bedrooms and the living, dining, and kitchen area*Large spacious kitchen with kitchen island, granite counter-tops, white birch cabinets, and Whirlpool stainless steel appliances*Ceramic tile in bathrooms, foyer, and laundry room*Zoned irrigation system with whole house gutters*Dual-pane windows & glass sliding door provides energy efficiency and extra sound protection*Exterior of the home painted with upgraded Satin Sherwin Williams paint*Taexx® built in pest control*Transferable builder warranty*Upgraded interior doors and hardware* Home is located in the back of the neighborhood, on a corner lot for extra privacy, with outside paved driveway, and back porch*Located in the gentle landscape, quiet, and rolling hills of Sullivan Ranch, a 700 home gated community on over 300 acres which includes miles of scenic walking trails, children’s playground with splash pad, dog park, community clubhouse with outdoor fire place, pool, and fitness center. Sullivan Ranch is located just five miles from downtown Mount Dora and minutes away from State Road 429 and quick access to State Road 441.
Location
State FL
County Lake
Community Sullivan Ranch Sub
Zoning PUD
Rooms
Other Rooms Inside Utility
Interior
Interior Features Ceiling Fans(s), Kitchen/Family Room Combo, Open Floorplan, Solid Surface Counters, Walk-In Closet(s)
Heating Central, Electric
Cooling Central Air
Flooring Ceramic Tile, Hardwood
Fireplace false
Appliance Dishwasher, Disposal, Electric Water Heater, Microwave, Range
Exterior
Exterior Feature Irrigation System, Rain Gutters, Sliding Doors
Garage Spaces 2.0
Community Features Deed Restrictions, Fitness Center, Gated, Park, Playground, Pool, Sidewalks
Utilities Available BB/HS Internet Available, Cable Available, Cable Connected, Electricity Available, Electricity Connected, Public, Street Lights, Underground Utilities
Amenities Available Fitness Center, Gated, Playground, Pool
Waterfront false
Roof Type Shingle
Porch Front Porch, Rear Porch
Attached Garage true
Garage true
Private Pool No
Building
Lot Description Corner Lot, Sidewalk, Paved, Private
Foundation Slab
Lot Size Range 1/4 Acre to 21779 Sq. Ft.
Sewer Public Sewer
Water None
Structure Type Block,Stucco
New Construction false
Construction Status Appraisal,Financing,Inspections
Others
Pets Allowed Yes
HOA Fee Include Pool
Senior Community No
Ownership Fee Simple
Monthly Total Fees $131
Membership Fee Required Required
Special Listing Condition None
Read Less Info
Want to know what your home might be worth? Contact us for a FREE valuation!

Our team is ready to help you sell your home for the highest possible price ASAP

© 2024 My Florida Regional MLS DBA Stellar MLS. All Rights Reserved.
Bought with CENTURY 21 PROFESSIONAL GROUP INC

Ani Palaus
Agent License ID: SL3527257
I'm Ani Palaus, your expert in Tampa Bay Coastal properties. From luxurious beachfront homes to charming coastal cottages and stunning waterfront condos, I have the experience to find your dream property. With my deep knowledge of the local market, I'll provide valuable insights and guide you through a seamless buying or selling process. Whether you're a first-time buyer or a seasoned investor, I’m here to help you achieve your real estate goals with exceptional service and dedication.





